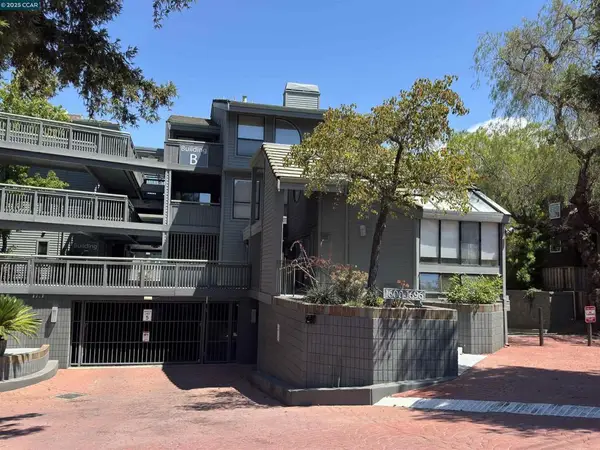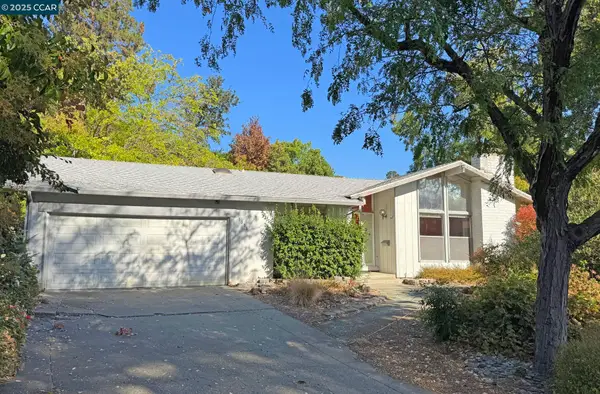1549 Oakmont Dr #12, Walnut Creek, CA 94595
Local realty services provided by:Better Homes and Gardens Real Estate Reliance Partners
1549 Oakmont Dr #12,Walnut Creek, CA 94595
$330,000
- 2 Beds
- 1 Baths
- 1,054 sq. ft.
- Condominium
- Active
Listed by:kim kokes(925) 787-0351
Office:bhhs drysdale properties
MLS#:41091519
Source:CAREIL
Price summary
- Price:$330,000
- Price per sq. ft.:$313.09
- Monthly HOA dues:$1,383
About this home
This beautiful Sonoma Wrap is an eastern-exposure end unit filled with natural light. Nestled in a serene, park-like setting, this home offers both privacy and tranquility. The spacious living area has laminate floors, custom paint, creating a warm and inviting atmosphere. The kitchen has Corian countertops, crisp white appliances, and a window for added brightness. The bathroom also features a window and an added custom window in the dining room enhances the open, airy feel of the space. Step outside to the wrap-around balcony, perfect for relaxing or entertaining while enjoying the lush surroundings. Located in the sought-after Rossmoor community, residents enjoy access to golf, swimming, fitness centers, and endless social activities. CARPORT #321-6
Contact an agent
Home facts
- Year built:1965
- Listing ID #:41091519
- Added:183 day(s) ago
- Updated:October 01, 2025 at 11:07 AM
Rooms and interior
- Bedrooms:2
- Total bathrooms:1
- Full bathrooms:1
- Living area:1,054 sq. ft.
Heating and cooling
- Cooling:Ceiling Fan, Central -1 Zone
- Heating:Central Forced Air
Structure and exterior
- Roof:Tar & Gravel
- Year built:1965
- Building area:1,054 sq. ft.
Utilities
- Sewer:Sewer - Public
Finances and disclosures
- Price:$330,000
- Price per sq. ft.:$313.09
New listings near 1549 Oakmont Dr #12
- New
 $449,000Active2 beds 2 baths1,005 sq. ft.
$449,000Active2 beds 2 baths1,005 sq. ft.150 Sharene Lane #108, Walnut Creek, CA 94596
MLS# 425076179Listed by: INTERO REAL ESTATE SERVICES - New
 $299,000Active2 beds 1 baths1,054 sq. ft.
$299,000Active2 beds 1 baths1,054 sq. ft.1301 Leisure Ln #6, WALNUT CREEK, CA 94595
MLS# 41113201Listed by: COMPASS - Open Wed, 4:30 to 6:30pmNew
 $1,498,000Active4 beds 2 baths1,866 sq. ft.
$1,498,000Active4 beds 2 baths1,866 sq. ft.3638 Perada Drive, WALNUT CREEK, CA 94598
MLS# 41113075Listed by: DUDUM REAL ESTATE GROUP - New
 $629,000Active1 beds 2 baths1,154 sq. ft.
$629,000Active1 beds 2 baths1,154 sq. ft.1640 San Miguel Dr, Walnut Creek, CA 94596
MLS# 41109292Listed by: HAND REAL ESTATE - Open Sat, 1 to 4pmNew
 $949,000Active3 beds 2 baths1,588 sq. ft.
$949,000Active3 beds 2 baths1,588 sq. ft.11 Forest Hills Ct, Walnut Creek, CA 94597
MLS# 41112314Listed by: DUDUM REAL ESTATE GROUP - Open Sat, 1 to 4pmNew
 $385,000Active1 beds 1 baths620 sq. ft.
$385,000Active1 beds 1 baths620 sq. ft.2724 Oak Rd #88, Walnut Creek, CA 94597
MLS# 41112504Listed by: KELLER WILLIAMS TRI-VALLEY - Open Sat, 1 to 4pmNew
 $1,998,000Active5 beds 4 baths3,389 sq. ft.
$1,998,000Active5 beds 4 baths3,389 sq. ft.455 Kit Fox Ct, Walnut Creek, CA 94598
MLS# 41112525Listed by: DUDUM REAL ESTATE GROUP - New
 $445,000Active1 beds 2 baths907 sq. ft.
$445,000Active1 beds 2 baths907 sq. ft.1840 Tice Creek Dr #2310, Walnut Creek, CA 94595
MLS# 41113109Listed by: ROSSMOOR REALTY / J.H. RUSSELL - Open Sat, 1 to 3pmNew
 $855,000Active4 beds 2 baths1,785 sq. ft.
$855,000Active4 beds 2 baths1,785 sq. ft.1378 Cornwall Ct, WALNUT CREEK, CA 94597
MLS# 41113142Listed by: KELLER WILLIAMS REALTY - Open Sat, 1 to 4pmNew
 $1,599,000Active4 beds 4 baths2,517 sq. ft.
$1,599,000Active4 beds 4 baths2,517 sq. ft.517 Heather Grove Ct, WALNUT CREEK, CA 94598
MLS# 41112740Listed by: CHRISTIE'S INTL RE SERENO
