1601 Canyonwood Ct #8, Walnut Creek, CA 94595
Local realty services provided by:Better Homes and Gardens Real Estate Royal & Associates
Listed by: mary beth maclennan
Office: coldwell banker
MLS#:41115541
Source:CAMAXMLS
Price summary
- Price:$294,000
- Price per sq. ft.:$278.94
- Monthly HOA dues:$1,258
About this home
Cheery lower level Sonoma model features 2 bedrooms and 1 bathroom and a generous open balcony. This popular floor plan is an open-concept design that flows seamlessly between the spacious living room, dining room and kitchen. This lovely manor has many upgrades to enhance the warm and homey feel of the property, including a built-in bookcase in living room for additional storage and display opportunities; Pergo flooring; smooth ceilings; paneled doors; plantation shutters in the bedrooms; an updated bathroom with a stall shower; and a stacked washer/dryer unit. GREAT PRICE and a wonderful location in a serene, park-like entry with abundant parking. Close to many of Rossmoor's premier amenities, including the golf course, Event Center, Creekside Grill and clubhouse, and the Dollar clubhouse and swimming pool. Plus, you'll be just moments away from nearby shopping, dining, and entertainment options in downtown Walnut Creek and Lafayette. Enjoy comfort, convenience, and community in northern California’s premier 55+ community. Incredible opportunity to bring your imagination to refresh this inviting co-op and make it your own!
Contact an agent
Home facts
- Year built:1967
- Listing ID #:41115541
- Added:45 day(s) ago
- Updated:December 06, 2025 at 02:34 PM
Rooms and interior
- Bedrooms:2
- Total bathrooms:1
- Full bathrooms:1
- Living area:1,054 sq. ft.
Heating and cooling
- Cooling:Central Air
- Heating:Forced Air, Natural Gas
Structure and exterior
- Year built:1967
- Building area:1,054 sq. ft.
Utilities
- Water:Public, Water District
Finances and disclosures
- Price:$294,000
- Price per sq. ft.:$278.94
New listings near 1601 Canyonwood Ct #8
- New
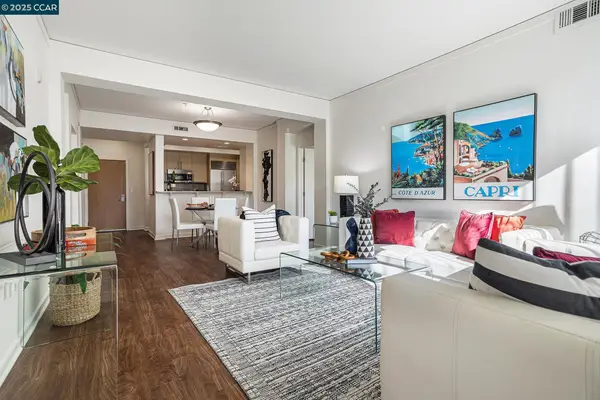 $825,000Active2 beds 2 baths1,223 sq. ft.
$825,000Active2 beds 2 baths1,223 sq. ft.1655 N California Boulevard #114, Walnut Creek, CA 94596
MLS# 41118847Listed by: DUDUM REAL ESTATE GROUP - New
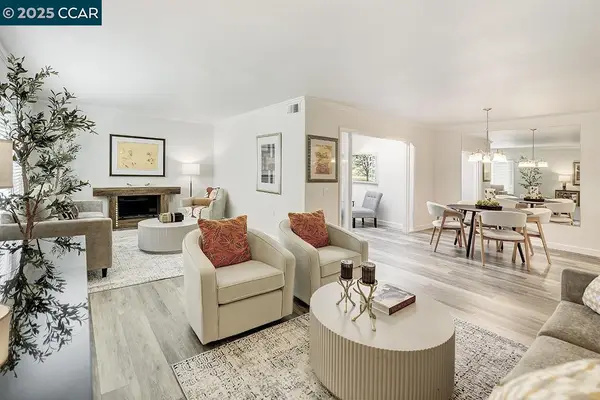 $558,000Active2 beds 2 baths1,349 sq. ft.
$558,000Active2 beds 2 baths1,349 sq. ft.1315 Golden Rain Rd #2, Walnut Creek, CA 94595
MLS# 41117245Listed by: ROSSMOOR REALTY / J.H. RUSSELL - New
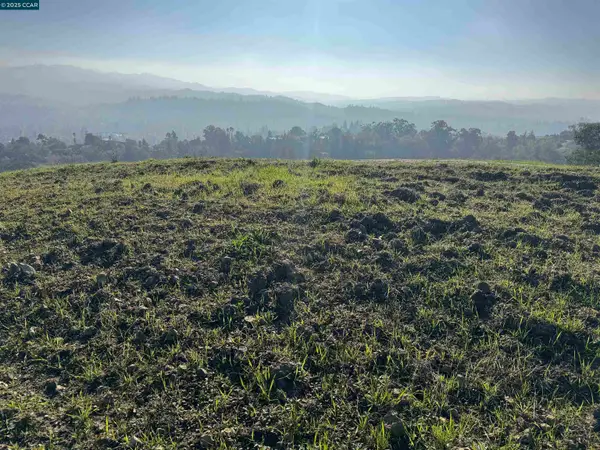 $550,000Active1.08 Acres
$550,000Active1.08 Acres43 Cuesta way, WALNUT CREEK, CA 94597
MLS# 41118740Listed by: CORNERTSTONE REALTY - New
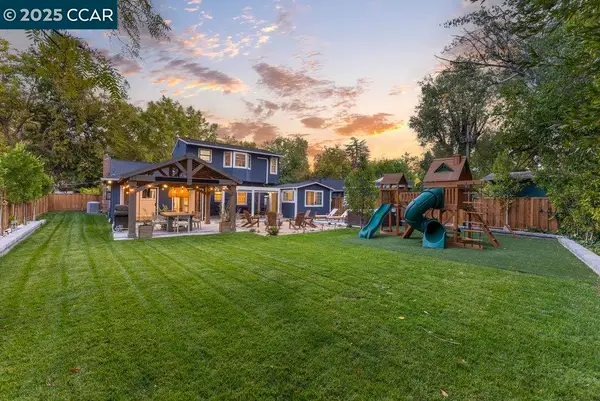 $1,650,000Active3 beds 2 baths1,996 sq. ft.
$1,650,000Active3 beds 2 baths1,996 sq. ft.1806 Newell Ave, Walnut Creek, CA 94595
MLS# 41117035Listed by: COMPASS - New
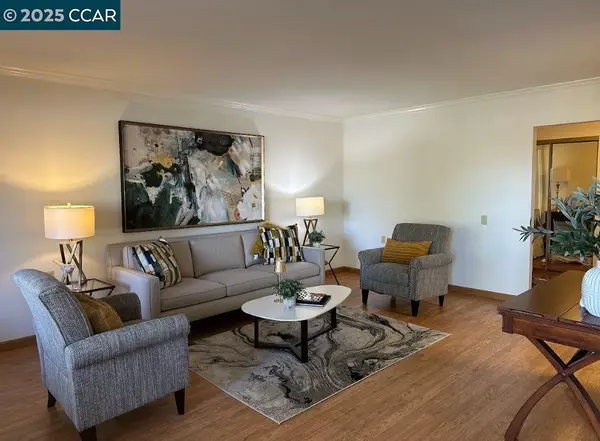 $375,000Active2 beds 2 baths1,162 sq. ft.
$375,000Active2 beds 2 baths1,162 sq. ft.1400 Ptarmigan Dr #2, Walnut Creek, CA 94595
MLS# 41118790Listed by: NOTABLE REAL ESTATE - New
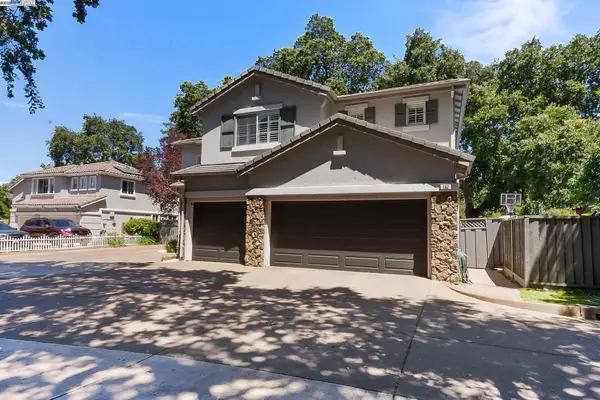 $1,699,000Active5 beds 3 baths2,704 sq. ft.
$1,699,000Active5 beds 3 baths2,704 sq. ft.192 Mayhew Way, Walnut Creek, CA 94597
MLS# 41118778Listed by: REAL ESTATE SOURCE, INC. - New
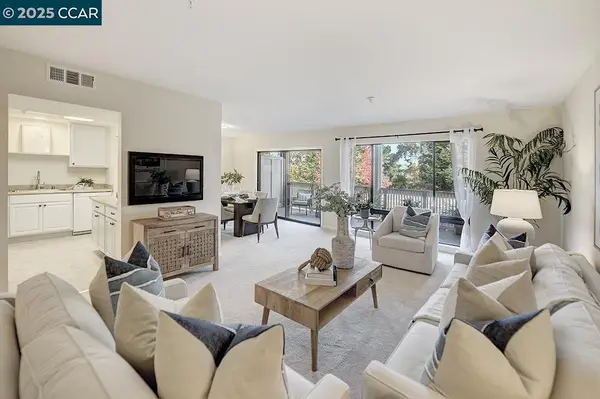 $360,000Active2 beds 1 baths1,054 sq. ft.
$360,000Active2 beds 1 baths1,054 sq. ft.1209 Running Springs Rd #6, Walnut Creek, CA 94595
MLS# 41118760Listed by: ROSSMOOR REALTY / J.H. RUSSELL 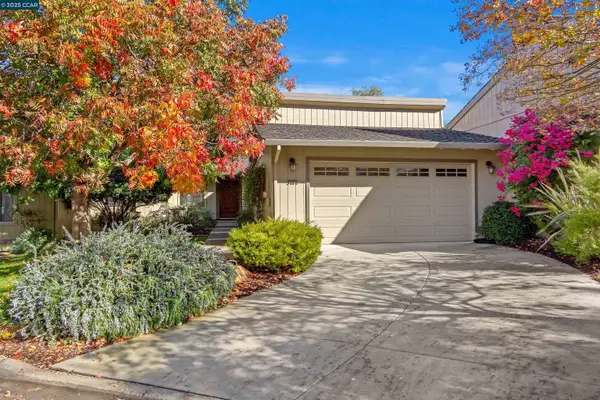 Listed by BHGRE$1,190,000Pending3 beds 2 baths1,901 sq. ft.
Listed by BHGRE$1,190,000Pending3 beds 2 baths1,901 sq. ft.3171 Lippizaner Ln, Walnut Creek, CA 94598
MLS# 41117795Listed by: BETTER HOMES AND GARDENS RP- New
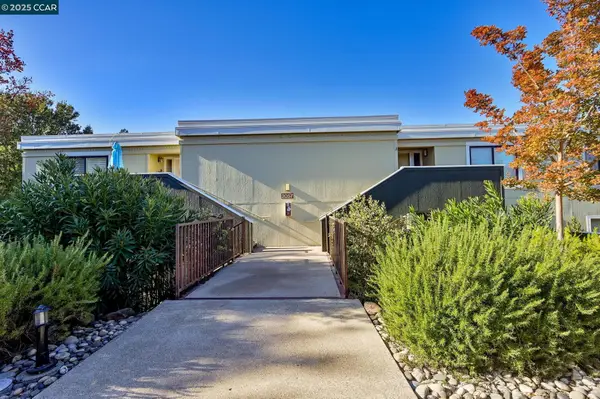 $438,000Active2 beds 1 baths1,048 sq. ft.
$438,000Active2 beds 1 baths1,048 sq. ft.2057 Golden Rain Rd #4, Walnut Creek, CA 94595
MLS# 41118681Listed by: RE/MAX ACCORD - New
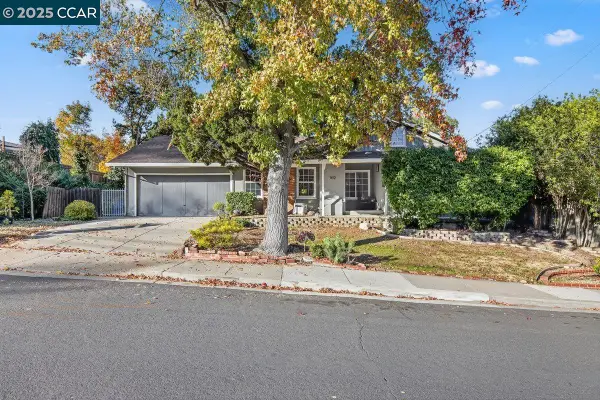 $1,295,000Active4 beds 2 baths1,756 sq. ft.
$1,295,000Active4 beds 2 baths1,756 sq. ft.1412 Conejo Way, Walnut Creek, CA 94597
MLS# 41118639Listed by: COMPASS
