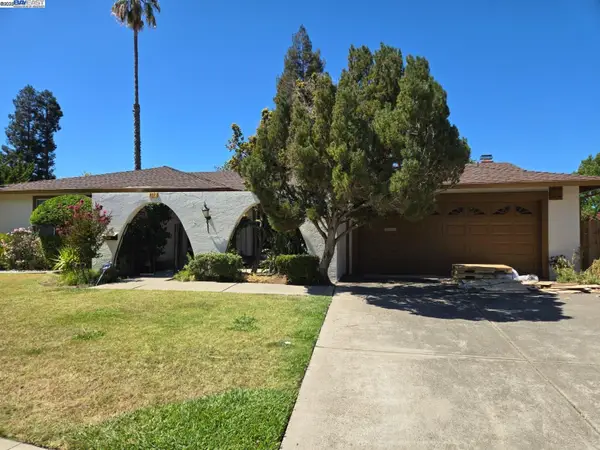1733 S Villa Way, Walnut Creek, CA 94595
Local realty services provided by:Better Homes and Gardens Real Estate Royal & Associates
Listed by:malaika hunt
Office:coldwell banker
MLS#:41101252
Source:CAMAXMLS
Price summary
- Price:$567,000
- Price per sq. ft.:$668.63
- Monthly HOA dues:$520
About this home
INCREDIBLE NEW PRICE! BEST LOCATION - steps away from downtown! Elegant TOP-FLOOR Condo in highly coveted South Villas! Enjoy the 'Good Life' in this chic condo in the heart of Walnut Creek! Upon entering, you will experience a tranquil light and airy floor plan with tile entry, fresh paint, soaring ceilings, and new luxury vinyl plank flooring! The open kitchen is tastefully remodeled with granite countertops, tile flooring, stainless steel appliances, recessed lighting, and curved granite breakfast bar! This lovely home has a spacious living room with volume ceilings and wood-burning fireplace with mantel, which leads to a private balcony with serene nature views! There is a large primary suite with ensuite bath, double closets, and shower over tub. Additional features include a second bedroom with built-in shelving, perfect for home office and guest room, a convenient half bathroom, and INDOOR FULL SIZE WASHER/DRYER! This complex has a gleaming pool, spa, ELEVATOR, and dedicated carport. This home is in THE BEST LOCATION off Olympic Blvd at the back of the complex. It’s just minutes away from hiking trails, BART, Broadway Plaza shopping, tasty eateries, Whole Foods & Trader Joe’s, and top-rated schools! Hurry!
Contact an agent
Home facts
- Year built:1991
- Listing ID #:41101252
- Added:103 day(s) ago
- Updated:September 24, 2025 at 07:13 AM
Rooms and interior
- Bedrooms:2
- Total bathrooms:2
- Full bathrooms:1
- Living area:848 sq. ft.
Heating and cooling
- Cooling:Ceiling Fan(s), Central Air
- Heating:Forced Air
Structure and exterior
- Roof:Tile
- Year built:1991
- Building area:848 sq. ft.
Utilities
- Water:Public
Finances and disclosures
- Price:$567,000
- Price per sq. ft.:$668.63
New listings near 1733 S Villa Way
- New
 $535,000Active2 beds 1 baths1,054 sq. ft.
$535,000Active2 beds 1 baths1,054 sq. ft.1132 Running Springs #11, Walnut Creek, CA 94595
MLS# 41113041Listed by: HACIENDA REAL ESTATE - New
 $535,000Active2 beds 1 baths1,054 sq. ft.
$535,000Active2 beds 1 baths1,054 sq. ft.1132 Running Springs #11, Walnut Creek, CA 94595
MLS# 41113041Listed by: HACIENDA REAL ESTATE - New
 $330,000Active2 beds 1 baths1,430 sq. ft.
$330,000Active2 beds 1 baths1,430 sq. ft.3117 Golden Rain Rd #12, WALNUT CREEK, CA 94595
MLS# 41112991Listed by: ROSSMOOR REALTY / J.H. RUSSELL - New
 $325,000Active2 beds 1 baths1,054 sq. ft.
$325,000Active2 beds 1 baths1,054 sq. ft.1108 Fairlawn Ct. #6, WALNUT CREEK, CA 94595
MLS# 41113007Listed by: ALPHA GROUP REALTY - New
 $330,000Active2 beds 1 baths1,430 sq. ft.
$330,000Active2 beds 1 baths1,430 sq. ft.3117 Golden Rain Rd #12, Walnut Creek, CA 94595
MLS# 41112991Listed by: ROSSMOOR REALTY / J.H. RUSSELL - New
 $1,749,000Active5 beds 3 baths2,557 sq. ft.
$1,749,000Active5 beds 3 baths2,557 sq. ft.817 Cheyenne Dr, WALNUT CREEK, CA 94598
MLS# 41112988Listed by: KELLER WILLIAMS REALTY  $1,025,000Pending3 beds 3 baths1,806 sq. ft.
$1,025,000Pending3 beds 3 baths1,806 sq. ft.209 Gerry Ct., Walnut Creek, CA 94596
MLS# 41112467Listed by: COLDWELL BANKER- New
 $810,000Active2 beds 3 baths1,548 sq. ft.
$810,000Active2 beds 3 baths1,548 sq. ft.1696 San Miguel Dr, Walnut Creek, CA 94596
MLS# 41112927Listed by: COLDWELL BANKER - Open Tue, 10am to 2pmNew
 $500,000Active2 beds 2 baths896 sq. ft.
$500,000Active2 beds 2 baths896 sq. ft.2531 Lucy Lane, Walnut Creek, CA 94595
MLS# 41112915Listed by: VANGUARD PROPERTIES - New
 $1,370,000Active3 beds 2 baths2,020 sq. ft.
$1,370,000Active3 beds 2 baths2,020 sq. ft.51 Picardy Ct, Walnut Creek, CA 94597
MLS# 41112727Listed by: KENNETH A. KREMER, BROKER
