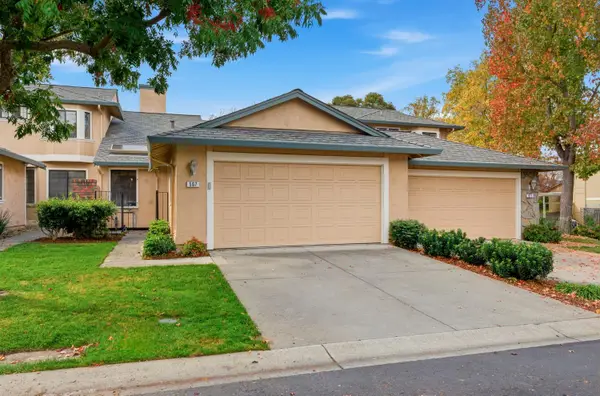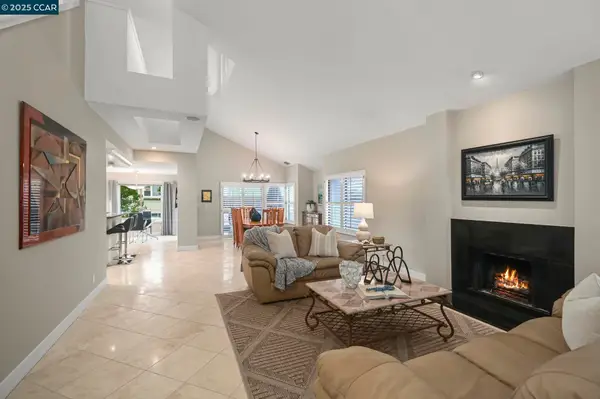175 Sierra Dr #309, Walnut Creek, CA 94596
Local realty services provided by:Better Homes and Gardens Real Estate Royal & Associates
Listed by: jon ahern, camille ahern
Office: coldwell banker realty
MLS#:41091779
Source:CAMAXMLS
Price summary
- Price:$425,000
- Price per sq. ft.:$537.97
- Monthly HOA dues:$577
About this home
Welcome to this gorgeous, top-floor end unit in the heart of vibrant Walnut Creek! This beautifully updated condo with new flooring throughout offers the perfect blend of style, comfort, and convenience. Soaring vaulted ceilings, a skylight, and dual-pane windows fill the space with natural light, while modern touches like quartz countertops, brand new stainless steel appliances, and a brass dining light fixture with mouth-blown glass elevate the kitchen and living areas. A fingerprint touch lock and Nest Doorbell add an extra layer of modern security and ease. The spacious primary suite features double closets with floor-to-ceiling mirrored doors, and a stylish bathroom with dual vanities and a glass-enclosed shower over tub. Enjoy your private deck with views of Mt. Diablo, and take advantage of ample storage throughout the unit plus extra storage space above your covered parking spot. Additional features include a video intercom system and unbeatable walkability—just minutes to downtown with Broadway Plaza, upscale dining, shopping, movie theaters, and entertainment right outside your door. Enjoy direct access to the Iron Horse Trail, close proximity to BART, and more.
Contact an agent
Home facts
- Year built:1971
- Listing ID #:41091779
- Added:226 day(s) ago
- Updated:November 15, 2025 at 03:52 AM
Rooms and interior
- Bedrooms:2
- Total bathrooms:1
- Full bathrooms:1
- Living area:790 sq. ft.
Heating and cooling
- Cooling:Wall/Window Unit(s)
- Heating:Wall Furnace
Structure and exterior
- Year built:1971
- Building area:790 sq. ft.
Utilities
- Water:Public
Finances and disclosures
- Price:$425,000
- Price per sq. ft.:$537.97
New listings near 175 Sierra Dr #309
- New
 $1,400,000Active3 beds 1 baths2,073 sq. ft.
$1,400,000Active3 beds 1 baths2,073 sq. ft.3160 Walnut Blvd, Walnut Creek, CA 94597
MLS# 41117513Listed by: CHRISTIE'S INTL RE SERENO - New
 $980,000Active3 beds 2 baths1,537 sq. ft.
$980,000Active3 beds 2 baths1,537 sq. ft.567 Cabot Court, Walnut Creek, CA 94598
MLS# 225144110Listed by: LPT REALTY, INC - New
 $1,099,000Active4 beds 2 baths1,894 sq. ft.
$1,099,000Active4 beds 2 baths1,894 sq. ft.529 Wiget Ln, Walnut Creek, CA 94598
MLS# 41117343Listed by: DUDUM REAL ESTATE GROUP - Open Sat, 1 to 4pmNew
 $1,100,000Active3 beds 4 baths2,697 sq. ft.
$1,100,000Active3 beds 4 baths2,697 sq. ft.1637 Geary Rd, WALNUT CREEK, CA 94597
MLS# 41117478Listed by: KELLER WILLIAMS REALTY - Open Sun, 11:30am to 4pmNew
 $1,889,000Active4 beds 4 baths2,304 sq. ft.
$1,889,000Active4 beds 4 baths2,304 sq. ft.259 Haleena Place, Walnut Creek, CA 94596
MLS# 41117471Listed by: DUDUM REAL ESTATE GROUP - New
 $1,799,000Active4 beds 2 baths2,300 sq. ft.
$1,799,000Active4 beds 2 baths2,300 sq. ft.55 Cora Ct, Walnut Creek, CA 94597
MLS# 41117480Listed by: COLDWELL BANKER REALTY - Open Sun, 2 to 4pmNew
 $625,000Active1 beds 2 baths1,032 sq. ft.
$625,000Active1 beds 2 baths1,032 sq. ft.555 Ygnacio Valley Rd #204, Walnut Creek, CA 94596
MLS# 41117466Listed by: CHRISTIE'S INTL RE SERENO - Open Sun, 1 to 4pmNew
 $1,175,000Active4 beds 3 baths1,719 sq. ft.
$1,175,000Active4 beds 3 baths1,719 sq. ft.2115 Wilmington Dr, WALNUT CREEK, CA 94596
MLS# 41117409Listed by: KELLER WILLIAMS REALTY - Open Sun, 11:30am to 4pmNew
 $1,849,000Active3 beds 3 baths2,102 sq. ft.
$1,849,000Active3 beds 3 baths2,102 sq. ft.247 Haleena Place, Walnut Creek, CA 94596
MLS# 41117395Listed by: DUDUM REAL ESTATE GROUP - New
 $1,999,988Active5 beds 4 baths3,359 sq. ft.
$1,999,988Active5 beds 4 baths3,359 sq. ft.1031 Millbrook Court, Walnut Creek, CA 94598
MLS# 41116880Listed by: PROSPER REAL ESTATE
