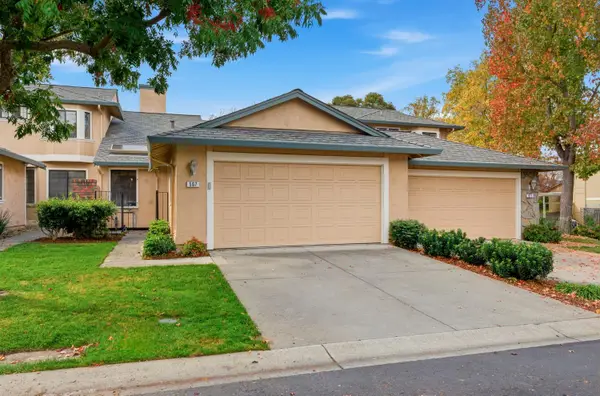1759 Crescent Dr, Walnut Creek, CA 94598
Local realty services provided by:Better Homes and Gardens Real Estate Haven Properties
Upcoming open houses
- Sun, Nov 1602:00 pm - 04:00 pm
Listed by: monique young
Office: compass
MLS#:41103585
Source:CRMLS
Price summary
- Price:$1,390,000
- Price per sq. ft.:$513.67
About this home
Open 2-4 Sat/Sun. What a value! Definitely one of the best opportunities on the market in Walnut Creek for a buyer who doesn't want a bland rancher. Incredibly spacious with soaring vaulted ceilings and abundant natural light in the living and dining rooms, creating a bright and open space perfect for both everyday life and entertaining. The thoughtful layout includes a huge downstairs bonus room that could be used as a fantastic separate entertainment space for enjoying movie or game night, or as an expansive home office or hobby room. Upstairs there are 3 bedrooms, including the primary with updated ensuite. A 4th bedroom downstairs is a second option for an in-home gym or office. Need a 5th bedroom or long term space for out of town visitors? The bonus room has an ensuite bath and its own slider leading out to the pool and garden. Outside, your private oasis awaits, with a beautiful, low-maintenance saltwater pool and spa surrounded by lush landscaping. Fully owned solar panel system and solar heat for the pool are included. This home is a blend of practical upgrades and thoughtful design. Buyer concessions are available to help with closing costs or a rate buydown.
Contact an agent
Home facts
- Year built:1964
- Listing ID #:41103585
- Added:133 day(s) ago
- Updated:November 15, 2025 at 11:45 AM
Rooms and interior
- Bedrooms:4
- Total bathrooms:4
- Full bathrooms:3
- Half bathrooms:1
- Living area:2,706 sq. ft.
Heating and cooling
- Cooling:Central Air
- Heating:Forced Air
Structure and exterior
- Roof:Shingle
- Year built:1964
- Building area:2,706 sq. ft.
- Lot area:0.21 Acres
Utilities
- Sewer:Public Sewer
Finances and disclosures
- Price:$1,390,000
- Price per sq. ft.:$513.67
New listings near 1759 Crescent Dr
- New
 $1,400,000Active3 beds 1 baths2,073 sq. ft.
$1,400,000Active3 beds 1 baths2,073 sq. ft.3160 Walnut Blvd, Walnut Creek, CA 94597
MLS# 41117513Listed by: CHRISTIE'S INTL RE SERENO - New
 $980,000Active3 beds 2 baths1,537 sq. ft.
$980,000Active3 beds 2 baths1,537 sq. ft.567 Cabot Court, Walnut Creek, CA 94598
MLS# 225144110Listed by: LPT REALTY, INC - New
 $1,099,000Active4 beds 2 baths1,894 sq. ft.
$1,099,000Active4 beds 2 baths1,894 sq. ft.529 Wiget Ln, Walnut Creek, CA 94598
MLS# 41117343Listed by: DUDUM REAL ESTATE GROUP - Open Sun, 11:30am to 4pmNew
 $1,889,000Active4 beds 4 baths2,304 sq. ft.
$1,889,000Active4 beds 4 baths2,304 sq. ft.259 Haleena Place, Walnut Creek, CA 94596
MLS# 41117471Listed by: DUDUM REAL ESTATE GROUP - Open Sun, 1 to 4pmNew
 $1,100,000Active3 beds 4 baths2,697 sq. ft.
$1,100,000Active3 beds 4 baths2,697 sq. ft.1637 Geary Rd, Walnut Creek, CA 94597
MLS# 41117478Listed by: KELLER WILLIAMS REALTY - New
 $1,799,000Active4 beds 2 baths2,300 sq. ft.
$1,799,000Active4 beds 2 baths2,300 sq. ft.55 Cora Ct, Walnut Creek, CA 94597
MLS# 41117480Listed by: COLDWELL BANKER REALTY - Open Sun, 2 to 4pmNew
 $625,000Active1 beds 2 baths1,032 sq. ft.
$625,000Active1 beds 2 baths1,032 sq. ft.555 Ygnacio Valley Rd #204, Walnut Creek, CA 94596
MLS# 41117466Listed by: CHRISTIE'S INTL RE SERENO - Open Sun, 1 to 4pmNew
 $1,175,000Active4 beds 3 baths1,719 sq. ft.
$1,175,000Active4 beds 3 baths1,719 sq. ft.2115 Wilmington Dr, Walnut Creek, CA 94596
MLS# 41117409Listed by: KELLER WILLIAMS REALTY - New
 $1,999,988Active5 beds 4 baths3,359 sq. ft.
$1,999,988Active5 beds 4 baths3,359 sq. ft.1031 Millbrook Court, Walnut Creek, CA 94598
MLS# 41116880Listed by: PROSPER REAL ESTATE - Open Sun, 11:30am to 4pmNew
 $1,849,000Active3 beds 3 baths2,102 sq. ft.
$1,849,000Active3 beds 3 baths2,102 sq. ft.247 Haleena Place, Walnut Creek, CA 94596
MLS# 41117395Listed by: DUDUM REAL ESTATE GROUP
