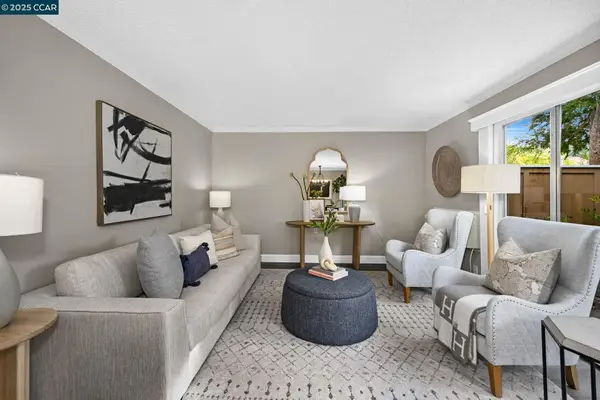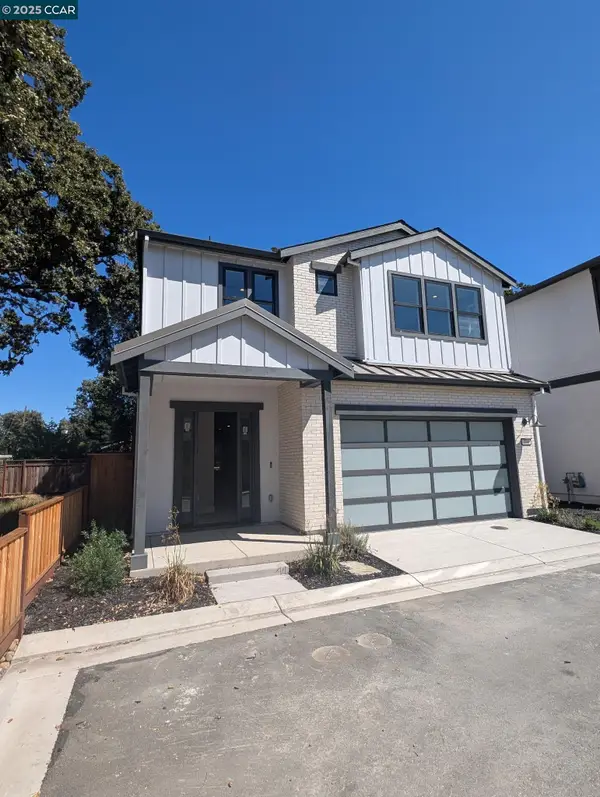178 Oak Circle, Walnut Creek, CA 94597
Local realty services provided by:Better Homes and Gardens Real Estate Royal & Associates
178 Oak Circle,Walnut Creek, CA 94597
$1,298,000
- 4 Beds
- 4 Baths
- 2,250 sq. ft.
- Condominium
- Active
Listed by:karen wormuth
Office:summerhill brokerage inc
MLS#:ML82018527
Source:CA_BRIDGEMLS
Price summary
- Price:$1,298,000
- Price per sq. ft.:$576.89
About this home
NEW CONSTRUCTION AND MOVE IN READY! Discover modern living in this stunning brand-new corner-unit townhome by award-winning builder SummerHill Homes, located in the vibrant OAK GROVE community of Walnut Creek. This spacious 4-bedroom + office, 3.5-bathroom home offers 2,250 sq ft of open-concept design, perfect for entertaining and everyday living. Thoughtful features include high ceilings, recessed lighting throughout (including all bedrooms), sleek white cabinetry, Bosch appliances, a gourmet kitchen with a large island, and expansive walk-in closets and premium flooring and countertops. OAK GROVE offers incredible amenities including a large community park, two courtyards with outdoor dining and BBQ areas, a dog park, and guest parking. Ideally located just steps from BART, dining, gyms, and trails, with easy access to downtown Walnut Creek, HWY 680 & 24, and excellent schools. Don't miss your chance to own at Oak Grove where location, lifestyle, and luxury meet. Pictures are of actual home with some having been staged.
Contact an agent
Home facts
- Year built:2025
- Listing ID #:ML82018527
- Added:44 day(s) ago
- Updated:October 03, 2025 at 02:59 PM
Rooms and interior
- Bedrooms:4
- Total bathrooms:4
- Full bathrooms:3
- Living area:2,250 sq. ft.
Heating and cooling
- Cooling:Central Air
- Heating:Heat Pump
Structure and exterior
- Roof:Shingle
- Year built:2025
- Building area:2,250 sq. ft.
Finances and disclosures
- Price:$1,298,000
- Price per sq. ft.:$576.89
New listings near 178 Oak Circle
- New
 $2,499,000Active-- beds -- baths
$2,499,000Active-- beds -- baths1282 Carmel Ct, Walnut Creek, CA 94596
MLS# 41113561Listed by: RE/MAX ACCORD - New
 $585,000Active2 beds 2 baths1,049 sq. ft.
$585,000Active2 beds 2 baths1,049 sq. ft.1129 Ptarmigan #3, Walnut Creek, CA 94595
MLS# 41113079Listed by: BHHS DRYSDALE PROPERTIES - New
 $430,000Active2 beds 1 baths810 sq. ft.
$430,000Active2 beds 1 baths810 sq. ft.1590 Sunnyvale Ave #31, Walnut Creek, CA 94597
MLS# 41113353Listed by: INTERNATIONAL BROKERS - New
 $1,085,000Active2 beds 1 baths1,077 sq. ft.
$1,085,000Active2 beds 1 baths1,077 sq. ft.1220 Kendall Court, Walnut Creek, CA 94595
MLS# 41113312Listed by: CHRISTIE'S INTL RE SERENO - New
 $438,800Active2 beds 2 baths907 sq. ft.
$438,800Active2 beds 2 baths907 sq. ft.1860 Tice Creek Dr #1216, Walnut Creek, CA 94595
MLS# 41113322Listed by: DUDUM REAL ESTATE GROUP  $1,799,000Pending3 beds 3 baths2,100 sq. ft.
$1,799,000Pending3 beds 3 baths2,100 sq. ft.251 Haleena Ct, Walnut Creek, CA 94597
MLS# 41113299Listed by: LUXE REAL ESTATE $1,799,000Pending3 beds 3 baths2,100 sq. ft.
$1,799,000Pending3 beds 3 baths2,100 sq. ft.251 Haleena Ct, Walnut Creek, CA 94597
MLS# 41113299Listed by: LUXE REAL ESTATE- Open Sat, 1 to 4pmNew
 $449,000Active2 beds 2 baths1,005 sq. ft.
$449,000Active2 beds 2 baths1,005 sq. ft.150 Sharene Lane #108, Walnut Creek, CA 94596
MLS# 425076179Listed by: INTERO REAL ESTATE SERVICES  $299,000Pending2 beds 1 baths1,054 sq. ft.
$299,000Pending2 beds 1 baths1,054 sq. ft.1301 Leisure Ln #6, Walnut Creek, CA 94595
MLS# 41113201Listed by: COMPASS- New
 $1,498,000Active4 beds 2 baths1,866 sq. ft.
$1,498,000Active4 beds 2 baths1,866 sq. ft.3638 Perada Drive, Walnut Creek, CA 94598
MLS# 41113075Listed by: DUDUM REAL ESTATE GROUP
