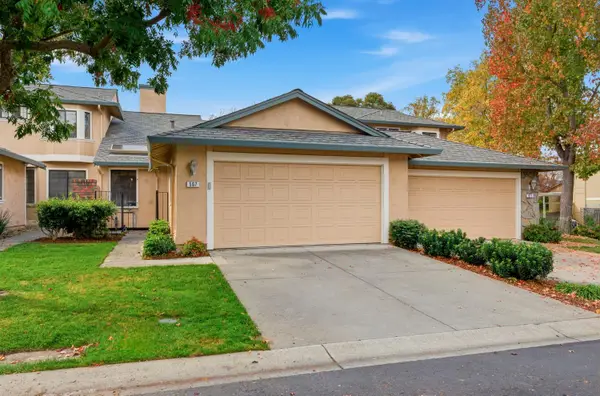1836 Newell Ave, Walnut Creek, CA 94595
Local realty services provided by:Better Homes and Gardens Real Estate Royal & Associates
Listed by: sante sandhu
Office: luxe real estate
MLS#:41111982
Source:CAMAXMLS
Price summary
- Price:$3,180,000
- Price per sq. ft.:$1,008.88
About this home
Experience exceptional living in this fully renovated, designer-crafted residence in Walnut Creek’s prestigious Parkmead neighborhood. This 5-bedroom, 3-bathroom home offers 3,152 sq ft of elegant living space on a flat 0.25-acre lot—just a 5 minutes walk to downtown, top schools, and upscale amenities. Soaring vaulted ceilings and expansive dual living rooms create an airy, grand atmosphere throughout. A formal dining room and open-concept layout are ideal for both intimate gatherings and entertaining at scale. The custom chef’s kitchen is the heart of the home—complete with a large center island, premium stainless steel appliances, and bespoke cabinetry. It flows effortlessly into the family room and dining area for seamless everyday luxury. The primary suite is a tranquil retreat featuring vaulted ceilings, dual vanities, and a spa-style walk-in shower. Smart home integration with Alexa, wide-plank flooring, and high-end finishes elevate the experience throughout. Outside, enjoy resort-style living with a built-in BBQ, wine refrigerator, and sink, surrounded by lush, professionally landscaped grounds. The generous backyard offers space for entertaining, relaxation, and recreation.This is a rare opportunity to own a turnkey luxury residence in Walnut Creek.
Contact an agent
Home facts
- Year built:1948
- Listing ID #:41111982
- Added:57 day(s) ago
- Updated:November 15, 2025 at 03:47 PM
Rooms and interior
- Bedrooms:5
- Total bathrooms:3
- Full bathrooms:3
- Living area:3,152 sq. ft.
Heating and cooling
- Cooling:Ceiling Fan(s), Central Air
- Heating:Zoned
Structure and exterior
- Roof:Composition Shingles
- Year built:1948
- Building area:3,152 sq. ft.
- Lot area:0.25 Acres
Utilities
- Water:Public
Finances and disclosures
- Price:$3,180,000
- Price per sq. ft.:$1,008.88
New listings near 1836 Newell Ave
- New
 $1,400,000Active3 beds 1 baths2,073 sq. ft.
$1,400,000Active3 beds 1 baths2,073 sq. ft.3160 Walnut Blvd, Walnut Creek, CA 94597
MLS# 41117513Listed by: CHRISTIE'S INTL RE SERENO - New
 $980,000Active3 beds 2 baths1,537 sq. ft.
$980,000Active3 beds 2 baths1,537 sq. ft.567 Cabot Court, Walnut Creek, CA 94598
MLS# 225144110Listed by: LPT REALTY, INC - New
 $1,099,000Active4 beds 2 baths1,894 sq. ft.
$1,099,000Active4 beds 2 baths1,894 sq. ft.529 Wiget Ln, Walnut Creek, CA 94598
MLS# 41117343Listed by: DUDUM REAL ESTATE GROUP - Open Sun, 11:30am to 4pmNew
 $1,889,000Active4 beds 4 baths2,304 sq. ft.
$1,889,000Active4 beds 4 baths2,304 sq. ft.259 Haleena Place, Walnut Creek, CA 94596
MLS# 41117471Listed by: DUDUM REAL ESTATE GROUP - Open Sun, 1 to 4pmNew
 $1,100,000Active3 beds 4 baths2,697 sq. ft.
$1,100,000Active3 beds 4 baths2,697 sq. ft.1637 Geary Rd, Walnut Creek, CA 94597
MLS# 41117478Listed by: KELLER WILLIAMS REALTY - New
 $1,799,000Active4 beds 2 baths2,300 sq. ft.
$1,799,000Active4 beds 2 baths2,300 sq. ft.55 Cora Ct, Walnut Creek, CA 94597
MLS# 41117480Listed by: COLDWELL BANKER REALTY - Open Sun, 2 to 4pmNew
 $625,000Active1 beds 2 baths1,032 sq. ft.
$625,000Active1 beds 2 baths1,032 sq. ft.555 Ygnacio Valley Rd #204, Walnut Creek, CA 94596
MLS# 41117466Listed by: CHRISTIE'S INTL RE SERENO - Open Sun, 1 to 4pmNew
 $1,175,000Active4 beds 3 baths1,719 sq. ft.
$1,175,000Active4 beds 3 baths1,719 sq. ft.2115 Wilmington Dr, Walnut Creek, CA 94596
MLS# 41117409Listed by: KELLER WILLIAMS REALTY - Open Sun, 1 to 4pmNew
 $1,999,988Active5 beds 4 baths3,359 sq. ft.
$1,999,988Active5 beds 4 baths3,359 sq. ft.1031 Millbrook Court, Walnut Creek, CA 94598
MLS# 41116880Listed by: PROSPER REAL ESTATE - Open Sun, 11:30am to 4pmNew
 $1,849,000Active3 beds 3 baths2,102 sq. ft.
$1,849,000Active3 beds 3 baths2,102 sq. ft.247 Haleena Place, Walnut Creek, CA 94596
MLS# 41117395Listed by: DUDUM REAL ESTATE GROUP
