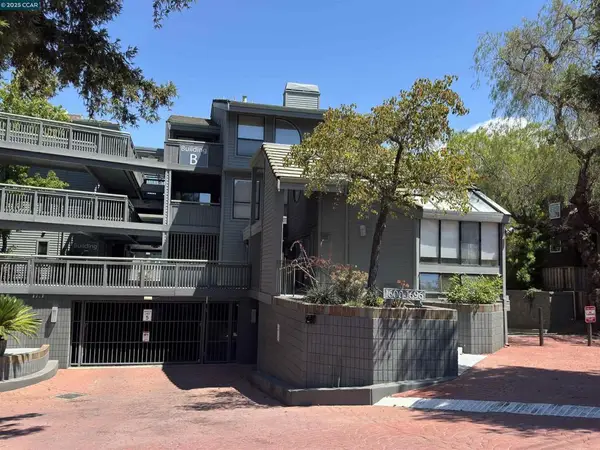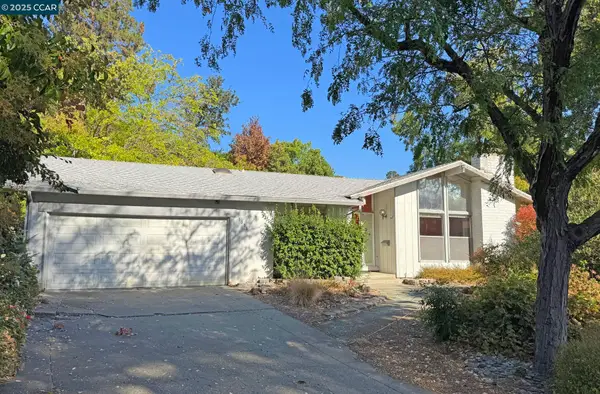1860 Tice Creek Drive #1249, Walnut Creek, CA 94595
Local realty services provided by:Better Homes and Gardens Real Estate Royal & Associates
Listed by:alison petersen
Office:compass
MLS#:41103360
Source:CAMAXMLS
Sorry, we are unable to map this address
Price summary
- Price:$439,000
- Monthly HOA dues:$3,200
About this home
Welcome to this beautifully appointed Middleton model located at 1860 Tice Creek Dr #1249. This charming residence offers a perfect blend of comfort and convenience, boasting ~860 square ft of thoughtfully designed living space. Step inside to discover a bright and airy interior featuring two bedrooms + two pristine bathrooms, providing ample space for relaxation and privacy. The open-concept layout seamlessly connects the living area, dining space, outdoor deck, and kitchen, creating an inviting atmosphere ideal for both entertaining & everyday living. The well-equipped kitchen is a culinary delight, featuring modern appliances and ample cabinetry, making meal preparation a breeze. The adjacent living area is bathed in natural light, providing a warm and welcoming ambiance. Enjoy the convenience of having a total of five rooms, offering versatility and additional space for your personal needs. Whether you choose to set up a home office, a cozy reading nook, or a creative studio, the possibilities are endless. There's even a Murphy bed for your guests. Located in a vibrant community with access to various amenities, this condo offers a lifestyle of ease and enjoyment. Explore nearby shopping, dining, and recreational opportunities that cater to diverse interests and preferences.
Contact an agent
Home facts
- Year built:1990
- Listing ID #:41103360
- Added:201 day(s) ago
- Updated:October 01, 2025 at 10:24 AM
Rooms and interior
- Bedrooms:2
- Total bathrooms:2
- Full bathrooms:2
Heating and cooling
- Cooling:Central Air
- Heating:Forced Air
Structure and exterior
- Roof:Tar/Gravel
- Year built:1990
Utilities
- Water:Public
Finances and disclosures
- Price:$439,000
New listings near 1860 Tice Creek Drive #1249
- New
 $449,000Active2 beds 2 baths1,005 sq. ft.
$449,000Active2 beds 2 baths1,005 sq. ft.150 Sharene Lane #108, Walnut Creek, CA 94596
MLS# 425076179Listed by: INTERO REAL ESTATE SERVICES - New
 $299,000Active2 beds 1 baths1,054 sq. ft.
$299,000Active2 beds 1 baths1,054 sq. ft.1301 Leisure Ln #6, WALNUT CREEK, CA 94595
MLS# 41113201Listed by: COMPASS - Open Wed, 4:30 to 6:30pmNew
 $1,498,000Active4 beds 2 baths1,866 sq. ft.
$1,498,000Active4 beds 2 baths1,866 sq. ft.3638 Perada Drive, WALNUT CREEK, CA 94598
MLS# 41113075Listed by: DUDUM REAL ESTATE GROUP - New
 $629,000Active1 beds 2 baths1,154 sq. ft.
$629,000Active1 beds 2 baths1,154 sq. ft.1640 San Miguel Dr, Walnut Creek, CA 94596
MLS# 41109292Listed by: HAND REAL ESTATE - Open Sat, 1 to 4pmNew
 $949,000Active3 beds 2 baths1,588 sq. ft.
$949,000Active3 beds 2 baths1,588 sq. ft.11 Forest Hills Ct, Walnut Creek, CA 94597
MLS# 41112314Listed by: DUDUM REAL ESTATE GROUP - Open Sat, 1 to 4pmNew
 $385,000Active1 beds 1 baths620 sq. ft.
$385,000Active1 beds 1 baths620 sq. ft.2724 Oak Rd #88, Walnut Creek, CA 94597
MLS# 41112504Listed by: KELLER WILLIAMS TRI-VALLEY - Open Sat, 1 to 4pmNew
 $1,998,000Active5 beds 4 baths3,389 sq. ft.
$1,998,000Active5 beds 4 baths3,389 sq. ft.455 Kit Fox Ct, Walnut Creek, CA 94598
MLS# 41112525Listed by: DUDUM REAL ESTATE GROUP - New
 $445,000Active1 beds 2 baths907 sq. ft.
$445,000Active1 beds 2 baths907 sq. ft.1840 Tice Creek Dr #2310, Walnut Creek, CA 94595
MLS# 41113109Listed by: ROSSMOOR REALTY / J.H. RUSSELL - Open Sat, 1 to 3pmNew
 $855,000Active4 beds 2 baths1,785 sq. ft.
$855,000Active4 beds 2 baths1,785 sq. ft.1378 Cornwall Ct, WALNUT CREEK, CA 94597
MLS# 41113142Listed by: KELLER WILLIAMS REALTY - Open Sat, 1 to 4pmNew
 $1,599,000Active4 beds 4 baths2,517 sq. ft.
$1,599,000Active4 beds 4 baths2,517 sq. ft.517 Heather Grove Ct, WALNUT CREEK, CA 94598
MLS# 41112740Listed by: CHRISTIE'S INTL RE SERENO
