1874 Meadow Ln, Walnut Creek, CA 94595
Local realty services provided by:Better Homes and Gardens Real Estate Royal & Associates
Listed by: antonia quanstrom
Office: coldwell banker
MLS#:41113450
Source:CAMAXMLS
Price summary
- Price:$1,995,000
- Price per sq. ft.:$777.47
About this home
Here’s your opportunity to escape the frenzy of city life into an extraordinary and incomparable home. If you crave uniqueness, fine quality, and the wonders of nature, this may be the jewel you’ve been searching for. Designed by prominent local architect Leon Meyer, this exceptionally appointed residence is an example of the “The Meyer Round” design, which was acclaimed as “the first true round home.” The rooms radiate from the center of the residence (its “core”) and offer an open living environment with walls of floor-to-ceiling windows that provide sunlight and stunning views. A central skylight illuminates the heart of the home offering a rotunda in lieu of a hallway. Ceiling beams radiate from the center of the home, their lines drawing you into the living spaces encircled by photo worthy mountain views. The living, dining & kitchen open floor plan grace the main level of the home, along w/3 bedrooms, 2 full baths and a stepless entry. A spacious bedroom, a 3rd full bathroom and a private entrance into the first level offer flexibility for guests, a home office, art studio & more. Close to downtown, yet offering a lifestyle surrounded by nature, this home is for the discerning buyer who values creativity, privacy & postcard views. Shown by APPT ONLY so please call.
Contact an agent
Home facts
- Year built:1976
- Listing ID #:41113450
- Added:48 day(s) ago
- Updated:November 21, 2025 at 08:11 PM
Rooms and interior
- Bedrooms:4
- Total bathrooms:3
- Full bathrooms:3
- Living area:2,566 sq. ft.
Heating and cooling
- Cooling:Central Air
- Heating:Central
Structure and exterior
- Year built:1976
- Building area:2,566 sq. ft.
- Lot area:0.53 Acres
Utilities
- Water:Public
Finances and disclosures
- Price:$1,995,000
- Price per sq. ft.:$777.47
New listings near 1874 Meadow Ln
- Open Sat, 12 to 2pmNew
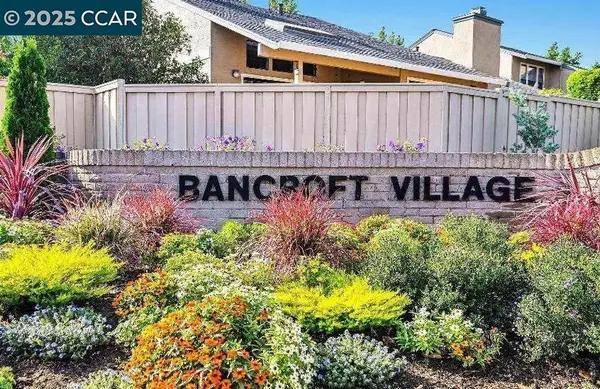 $1,050,000Active3 beds 3 baths1,700 sq. ft.
$1,050,000Active3 beds 3 baths1,700 sq. ft.1936 Nero Ct, WALNUT CREEK, CA 94598
MLS# 41117993Listed by: BETTER HOMES AND GARDENS RP - New
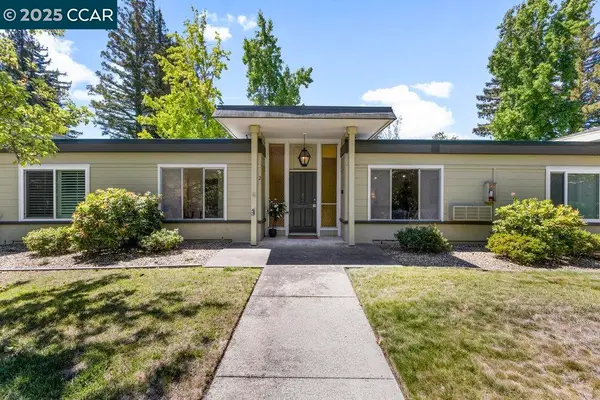 $439,000Active2 beds 2 baths1,099 sq. ft.
$439,000Active2 beds 2 baths1,099 sq. ft.1833 Skycrest Dr #2, WALNUT CREEK, CA 94595
MLS# 41118004Listed by: DUDUM REAL ESTATE GROUP - Open Sat, 1 to 4pmNew
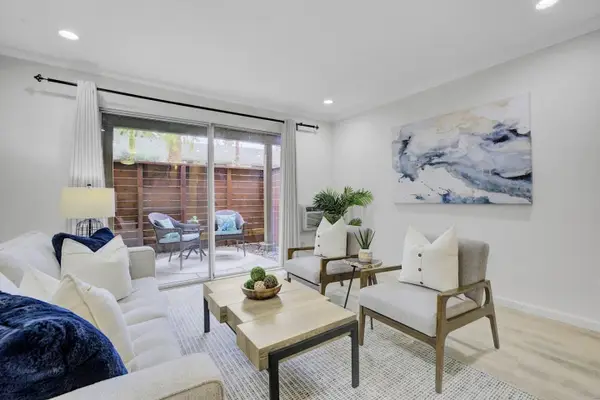 $389,998Active1 beds 1 baths638 sq. ft.
$389,998Active1 beds 1 baths638 sq. ft.2742 Oak Road #191, WALNUT CREEK, CA 94597
MLS# 82028114Listed by: REDFIN - New
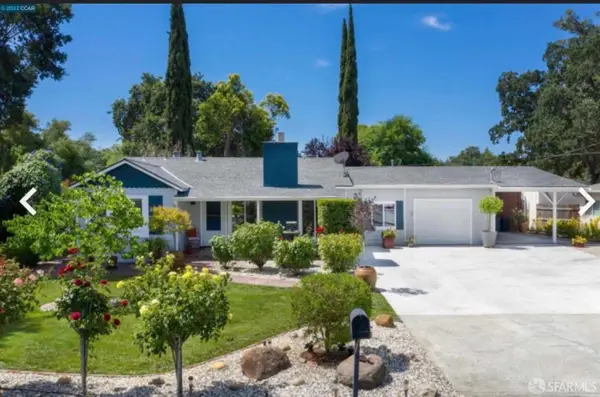 $1,200,000Active3 beds 2 baths1,258 sq. ft.
$1,200,000Active3 beds 2 baths1,258 sq. ft.46 Pleasant Valley Drive, Walnut Creek, CA 94597
MLS# 425088940Listed by: AA&Y REALTY - Open Sat, 1 to 4pmNew
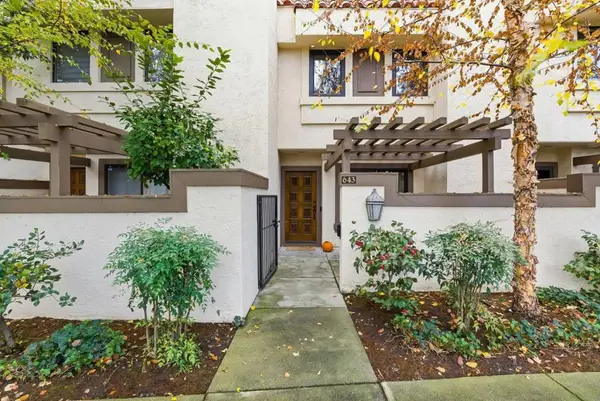 $839,000Active3 beds 3 baths1,360 sq. ft.
$839,000Active3 beds 3 baths1,360 sq. ft.643 Preakness Drive, Walnut Creek, CA 94597
MLS# ML82027986Listed by: KW ADVISORS - New
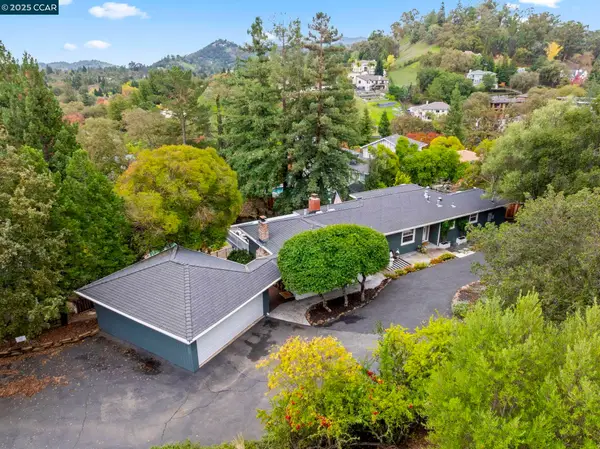 $1,599,950Active3 beds 2 baths1,671 sq. ft.
$1,599,950Active3 beds 2 baths1,671 sq. ft.110 Twin Peaks Drive, Walnut Creek, CA 94595
MLS# 41117929Listed by: EXP REALTY OF CALIFORNIA INC. - New
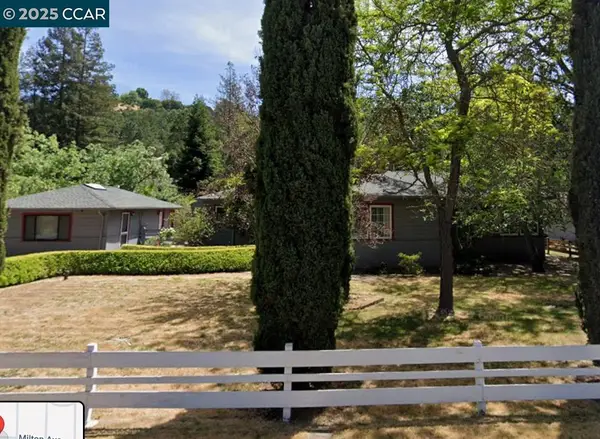 $995,000Active2 beds 1 baths1,290 sq. ft.
$995,000Active2 beds 1 baths1,290 sq. ft.1365 Milton Ave, Walnut Creek, CA 94596
MLS# 41117913Listed by: REALTY ONE GROUP ELITE 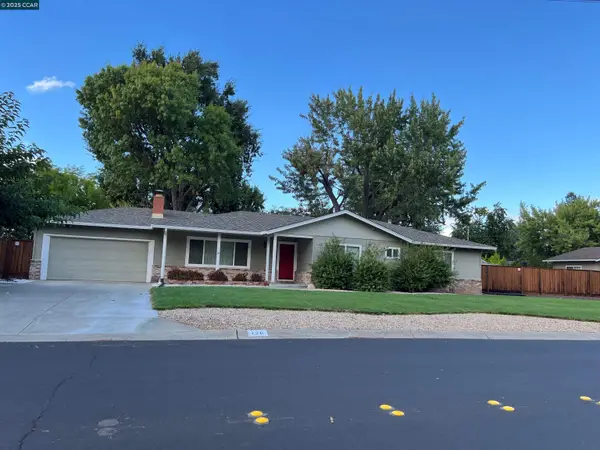 $1,198,000Pending3 beds 2 baths2,083 sq. ft.
$1,198,000Pending3 beds 2 baths2,083 sq. ft.136 Arbolado Drive, Walnut Creek, CA 94598
MLS# 41116662Listed by: COLDWELL BANKER- New
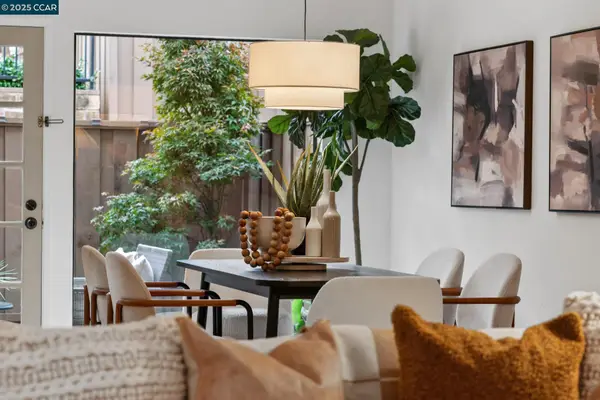 $749,000Active3 beds 3 baths1,360 sq. ft.
$749,000Active3 beds 3 baths1,360 sq. ft.312 Preakness Court, Walnut Creek, CA 94597
MLS# 41117886Listed by: COMPASS - Open Sat, 1 to 5pmNew
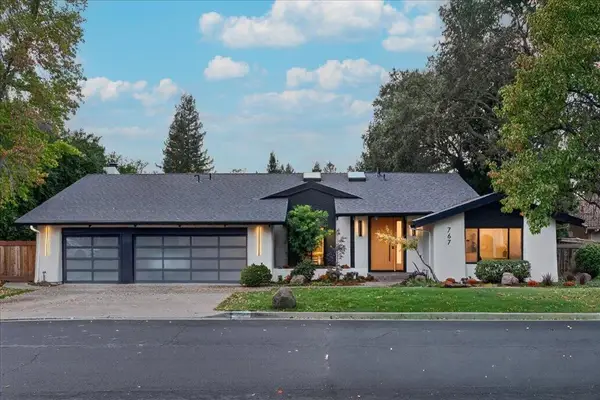 $2,199,888Active4 beds 4 baths3,000 sq. ft.
$2,199,888Active4 beds 4 baths3,000 sq. ft.767 N Gate Place, Walnut Creek, CA 94598
MLS# ML82027131Listed by: COLDWELL BANKER REALTY
