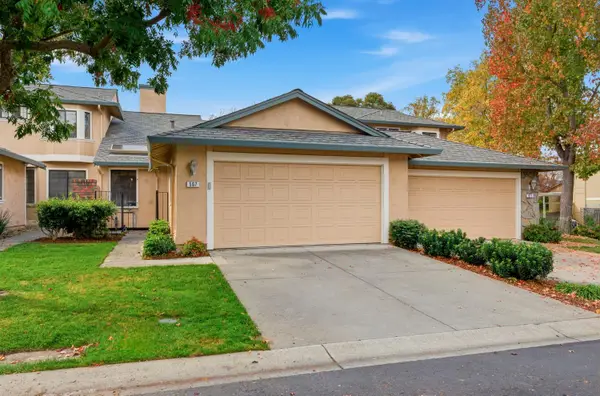1945 Trinity Avenue #8, Walnut Creek, CA 94596
Local realty services provided by:Better Homes and Gardens Real Estate Royal & Associates
1945 Trinity Avenue #8,Walnut Creek, CA 94596
$577,000
- 2 Beds
- 2 Baths
- - sq. ft.
- Condominium
- Sold
Listed by: matt rubenstein
Office: compass
MLS#:41089692
Source:CAMAXMLS
Sorry, we are unable to map this address
Price summary
- Price:$577,000
- Monthly HOA dues:$558
About this home
Easily the best value in a turnkey home within walking distance of Downtown Walnut Creek and BART! This absolutely gorgeous unit has been updated throughout! Very light and bright with vaulted ceilings and high windows! End unit with no neighbor below is located in the back of the complex, gives you peace and quiet along with beautiful views. Updates include Hickory engineered hardwood floors, fresh paint throughout, baseboards, light fixtures, closet organizer, nest thermostat, new bathroom plumbing fixtures, new vanity, mirror and glass shower enclosure in master bath. Kitchen updates include Dekton countertops, decorator tile backsplash, white cabinets, crown molding, stainless steel oversized sink, garbage disposal, stainless steel appliances with a Samsung stove with divider to convert to 2 ovens, microwave and dishwasher. Conveniently located near all that wonderful downtown Walnut Creek has to offer: shopping, restaurants, theaters BART and easy freeway access. This unit is a must see and won't last at this newly reduced price!
Contact an agent
Home facts
- Year built:1979
- Listing ID #:41089692
- Added:222 day(s) ago
- Updated:November 15, 2025 at 12:06 PM
Rooms and interior
- Bedrooms:2
- Total bathrooms:2
- Full bathrooms:2
Heating and cooling
- Cooling:Ceiling Fan(s), Central Air
- Heating:Forced Air
Structure and exterior
- Roof:Composition Shingles
- Year built:1979
Utilities
- Water:Public
Finances and disclosures
- Price:$577,000
New listings near 1945 Trinity Avenue #8
- New
 $1,400,000Active3 beds 1 baths2,073 sq. ft.
$1,400,000Active3 beds 1 baths2,073 sq. ft.3160 Walnut Blvd, Walnut Creek, CA 94597
MLS# 41117513Listed by: CHRISTIE'S INTL RE SERENO - New
 $980,000Active3 beds 2 baths1,537 sq. ft.
$980,000Active3 beds 2 baths1,537 sq. ft.567 Cabot Court, Walnut Creek, CA 94598
MLS# 225144110Listed by: LPT REALTY, INC - New
 $1,099,000Active4 beds 2 baths1,894 sq. ft.
$1,099,000Active4 beds 2 baths1,894 sq. ft.529 Wiget Ln, Walnut Creek, CA 94598
MLS# 41117343Listed by: DUDUM REAL ESTATE GROUP - Open Sun, 11:30am to 4pmNew
 $1,889,000Active4 beds 4 baths2,304 sq. ft.
$1,889,000Active4 beds 4 baths2,304 sq. ft.259 Haleena Place, Walnut Creek, CA 94596
MLS# 41117471Listed by: DUDUM REAL ESTATE GROUP - Open Sun, 1 to 4pmNew
 $1,100,000Active3 beds 4 baths2,697 sq. ft.
$1,100,000Active3 beds 4 baths2,697 sq. ft.1637 Geary Rd, Walnut Creek, CA 94597
MLS# 41117478Listed by: KELLER WILLIAMS REALTY - New
 $1,799,000Active4 beds 2 baths2,300 sq. ft.
$1,799,000Active4 beds 2 baths2,300 sq. ft.55 Cora Ct, Walnut Creek, CA 94597
MLS# 41117480Listed by: COLDWELL BANKER REALTY - Open Sun, 2 to 4pmNew
 $625,000Active1 beds 2 baths1,032 sq. ft.
$625,000Active1 beds 2 baths1,032 sq. ft.555 Ygnacio Valley Rd #204, Walnut Creek, CA 94596
MLS# 41117466Listed by: CHRISTIE'S INTL RE SERENO - Open Sun, 1 to 4pmNew
 $1,175,000Active4 beds 3 baths1,719 sq. ft.
$1,175,000Active4 beds 3 baths1,719 sq. ft.2115 Wilmington Dr, Walnut Creek, CA 94596
MLS# 41117409Listed by: KELLER WILLIAMS REALTY - New
 $1,999,988Active5 beds 4 baths3,359 sq. ft.
$1,999,988Active5 beds 4 baths3,359 sq. ft.1031 Millbrook Court, Walnut Creek, CA 94598
MLS# 41116880Listed by: PROSPER REAL ESTATE - Open Sun, 11:30am to 4pmNew
 $1,849,000Active3 beds 3 baths2,102 sq. ft.
$1,849,000Active3 beds 3 baths2,102 sq. ft.247 Haleena Place, Walnut Creek, CA 94596
MLS# 41117395Listed by: DUDUM REAL ESTATE GROUP
