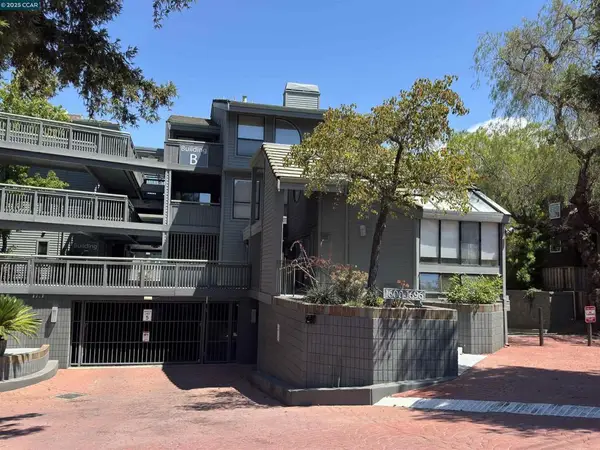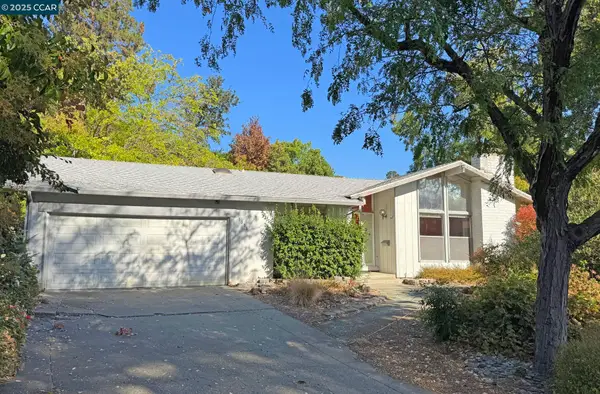2017 Oakmont Way #2, Walnut Creek, CA 94595
Local realty services provided by:Better Homes and Gardens Real Estate Royal & Associates
Listed by:julie germain
Office:rossmoor realty / j.h. russell
MLS#:41113291
Source:CAMAXMLS
Price summary
- Price:$598,000
- Price per sq. ft.:$546.12
- Monthly HOA dues:$1,383
About this home
Stunning Level-In (no steps) Full Manor Renovation! Experience luxury living in beautifully remodeled Carmel model end-unit by Gregory R. Brown Custom Builders. Located in a serene setting w/front & rear patios and near Rossmoor’s main community centers/amenities. Front entry opens to a spacious tiled patio w/lovely maple tree and has access from dbl pane slider to front bedroom/den. Inside, enjoy vinyl wood floors, smooth ceilings, recessed lighting, crown moulding and double pane windows w/custom window treatments. Elegant bathroom features custom tiled stall shower, stacked Bosch washer/ventless dryer (w/plumbed drainage), and linen closet. Both bedrooms include full-wall designer closet "Elfa-organizers" and beautiful crystal light fixtures w/hidden ceiling fans. Chef’s kitchen boasts granite countertops, SS appliances includes induction cooktop, side-by-side stainless refrigerator, custom cabinetry, recycle/trash drawer, built in microwave, and dishwasher. Steps to covered carport #4 w/storage closet, this gem is ready to be yours! Home is located in the prestigious 55+ Rossmoor gated community, this home provides access to an array of luxurious amenities and a vibrant social scene, fitness cntr., trails, 5 community centers, game/hobby rms, 200+ clubs & organizations.
Contact an agent
Home facts
- Year built:1965
- Listing ID #:41113291
- Added:137 day(s) ago
- Updated:October 01, 2025 at 03:39 PM
Rooms and interior
- Bedrooms:2
- Total bathrooms:1
- Full bathrooms:1
- Living area:1,095 sq. ft.
Heating and cooling
- Cooling:Central Air
- Heating:Forced Air
Structure and exterior
- Year built:1965
- Building area:1,095 sq. ft.
Utilities
- Water:Mutual Water, Public
Finances and disclosures
- Price:$598,000
- Price per sq. ft.:$546.12
New listings near 2017 Oakmont Way #2
- New
 $449,000Active2 beds 2 baths1,005 sq. ft.
$449,000Active2 beds 2 baths1,005 sq. ft.150 Sharene Lane #108, Walnut Creek, CA 94596
MLS# 425076179Listed by: INTERO REAL ESTATE SERVICES - New
 $299,000Active2 beds 1 baths1,054 sq. ft.
$299,000Active2 beds 1 baths1,054 sq. ft.1301 Leisure Ln #6, WALNUT CREEK, CA 94595
MLS# 41113201Listed by: COMPASS - Open Wed, 4:30 to 6:30pmNew
 $1,498,000Active4 beds 2 baths1,866 sq. ft.
$1,498,000Active4 beds 2 baths1,866 sq. ft.3638 Perada Drive, WALNUT CREEK, CA 94598
MLS# 41113075Listed by: DUDUM REAL ESTATE GROUP - New
 $629,000Active1 beds 2 baths1,154 sq. ft.
$629,000Active1 beds 2 baths1,154 sq. ft.1640 San Miguel Dr, Walnut Creek, CA 94596
MLS# 41109292Listed by: HAND REAL ESTATE - Open Sat, 1 to 4pmNew
 $949,000Active3 beds 2 baths1,588 sq. ft.
$949,000Active3 beds 2 baths1,588 sq. ft.11 Forest Hills Ct, Walnut Creek, CA 94597
MLS# 41112314Listed by: DUDUM REAL ESTATE GROUP - Open Sat, 1 to 4pmNew
 $385,000Active1 beds 1 baths620 sq. ft.
$385,000Active1 beds 1 baths620 sq. ft.2724 Oak Rd #88, Walnut Creek, CA 94597
MLS# 41112504Listed by: KELLER WILLIAMS TRI-VALLEY - Open Sat, 1 to 4pmNew
 $1,998,000Active5 beds 4 baths3,389 sq. ft.
$1,998,000Active5 beds 4 baths3,389 sq. ft.455 Kit Fox Ct, Walnut Creek, CA 94598
MLS# 41112525Listed by: DUDUM REAL ESTATE GROUP - New
 $445,000Active1 beds 2 baths907 sq. ft.
$445,000Active1 beds 2 baths907 sq. ft.1840 Tice Creek Dr #2310, Walnut Creek, CA 94595
MLS# 41113109Listed by: ROSSMOOR REALTY / J.H. RUSSELL - Open Sat, 1 to 3pmNew
 $855,000Active4 beds 2 baths1,785 sq. ft.
$855,000Active4 beds 2 baths1,785 sq. ft.1378 Cornwall Ct, WALNUT CREEK, CA 94597
MLS# 41113142Listed by: KELLER WILLIAMS REALTY - New
 $1,599,000Active4 beds 4 baths2,517 sq. ft.
$1,599,000Active4 beds 4 baths2,517 sq. ft.517 Heather Grove Ct, Walnut Creek, CA 94598
MLS# 41112740Listed by: CHRISTIE'S INTL RE SERENO
