208 Siskiyou Ct., Walnut Creek, CA 94598
Local realty services provided by:Better Homes and Gardens Real Estate Reliance Partners
208 Siskiyou Ct.,Walnut Creek, CA 94598
$950,000
- 4 Beds
- 3 Baths
- 1,915 sq. ft.
- Townhouse
- Active
Listed by: li li
Office: coldwell banker
MLS#:41110790
Source:CAMAXMLS
Price summary
- Price:$950,000
- Price per sq. ft.:$496.08
- Monthly HOA dues:$614
About this home
Price Reduced! Don't miss this incredible opportunity-the price has just been reduced on this beautiful townhouse! Enjoy Move-in ready 4-bedroom, 2.5-bathroom townhome offering 1915 sq ft of thoughtful designed light-filled living room with cozy fireplace, sliding glass doors and serene views of the private courtyard. Step inside to an open floor plan featuring new flooring, fresh interior paint, and large dual-panel windows. The remodeled kitchen is a chef's dream with quartz countertops, modern cabinetry, stainless steel appliances, elegant backsplash, and brand new LED lights. Primary suite offers a relaxing retreat with a walk-in closet, mountain views, and a spa-like ensuite bath with jetted tub. On the upstairs also have three additional bedrooms provide flexibility for family, guests, or a home office. Central heat & AC, in-unit laundry, and an attached 2-car garage, also have many fruit trees and flowers. Located in a quiet cul-de-sac, as a resident of Heather Farms, you will have access to resort-style amenities including swimming pools, tennis courts, clubhouse, and scenic walking trails. The location can not be beat-close to Heather Farm Park, Diablo Hills Golf Course, Top-rated schools, shopping, dining, and BART. Contact me today for details or a schedule a showing!
Contact an agent
Home facts
- Year built:1972
- Listing ID #:41110790
- Added:73 day(s) ago
- Updated:November 18, 2025 at 04:53 AM
Rooms and interior
- Bedrooms:4
- Total bathrooms:3
- Full bathrooms:2
- Living area:1,915 sq. ft.
Heating and cooling
- Cooling:Central Air
- Heating:Fireplace(s), Forced Air
Structure and exterior
- Roof:Wood
- Year built:1972
- Building area:1,915 sq. ft.
- Lot area:0.04 Acres
Finances and disclosures
- Price:$950,000
- Price per sq. ft.:$496.08
New listings near 208 Siskiyou Ct.
- New
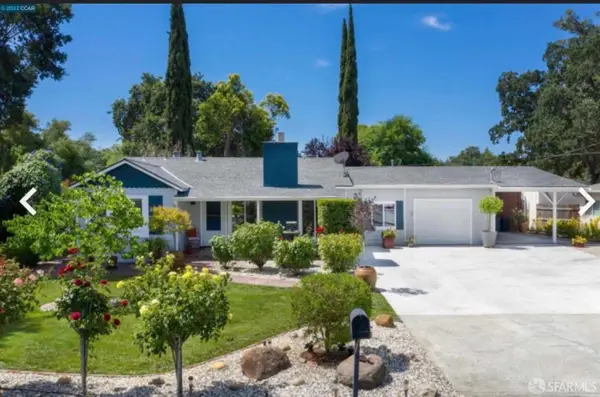 $1,200,000Active3 beds 2 baths1,258 sq. ft.
$1,200,000Active3 beds 2 baths1,258 sq. ft.46 Pleasant Valley Drive, Walnut Creek, CA 94597
MLS# 425088940Listed by: AA&Y REALTY - New
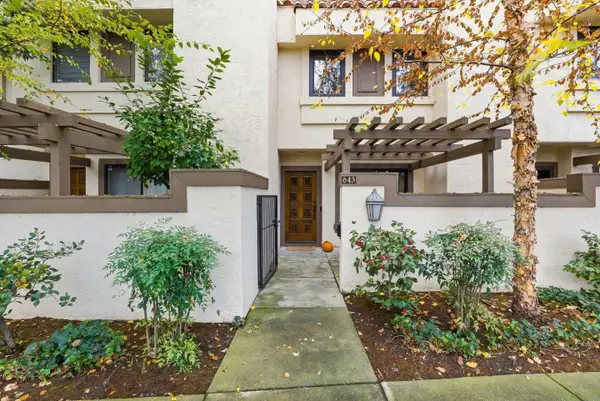 $839,000Active3 beds 3 baths1,360 sq. ft.
$839,000Active3 beds 3 baths1,360 sq. ft.643 Preakness Drive, Walnut Creek, CA 94597
MLS# ML82027986Listed by: KW ADVISORS - New
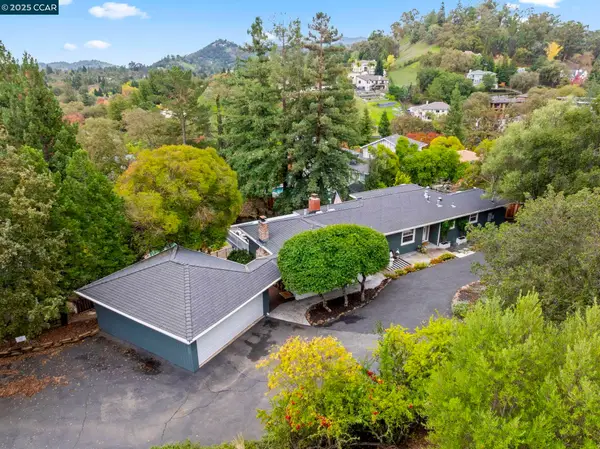 $1,599,950Active3 beds 2 baths1,671 sq. ft.
$1,599,950Active3 beds 2 baths1,671 sq. ft.110 Twin Peaks Drive, Walnut Creek, CA 94595
MLS# 41117929Listed by: EXP REALTY OF CALIFORNIA INC. - New
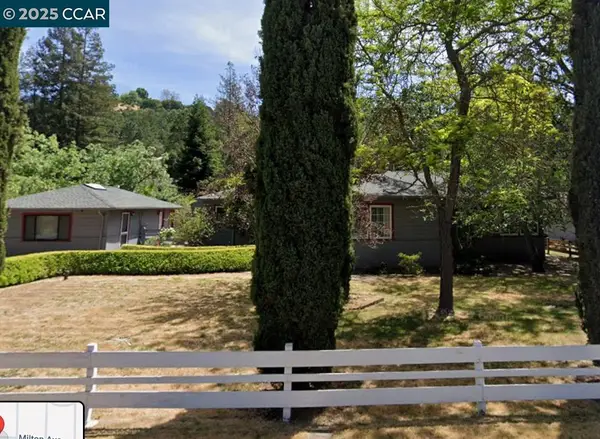 $995,000Active2 beds 1 baths1,290 sq. ft.
$995,000Active2 beds 1 baths1,290 sq. ft.1365 Milton Ave, Walnut Creek, CA 94596
MLS# 41117913Listed by: REALTY ONE GROUP ELITE 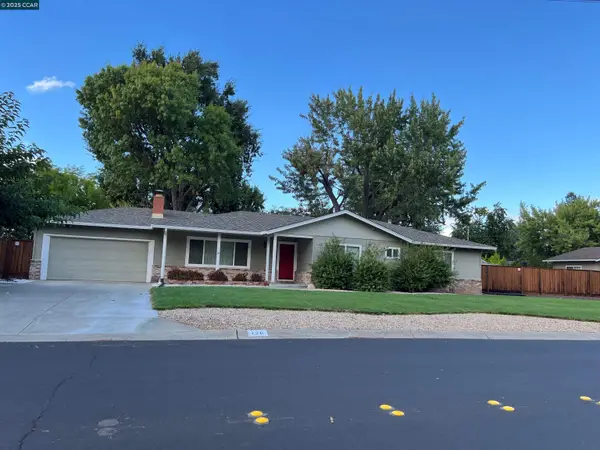 $1,198,000Pending3 beds 2 baths2,083 sq. ft.
$1,198,000Pending3 beds 2 baths2,083 sq. ft.136 Arbolado Drive, Walnut Creek, CA 94598
MLS# 41116662Listed by: COLDWELL BANKER- New
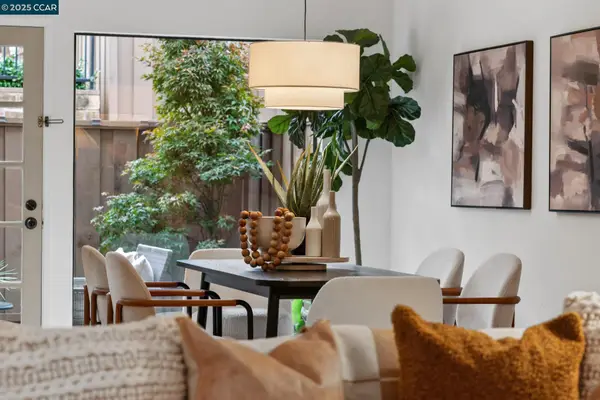 $749,000Active3 beds 3 baths1,360 sq. ft.
$749,000Active3 beds 3 baths1,360 sq. ft.312 Preakness Court, Walnut Creek, CA 94597
MLS# 41117886Listed by: COMPASS - New
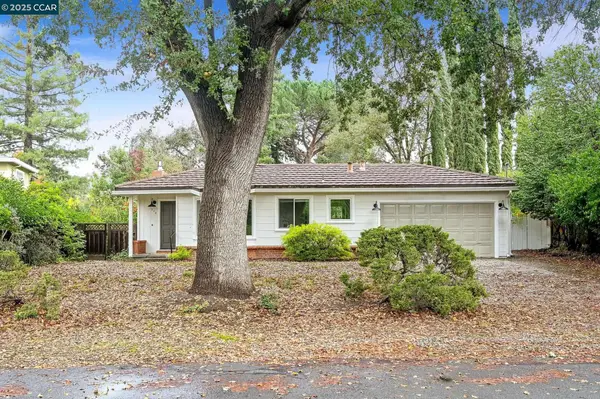 $1,100,000Active5 beds 2 baths1,521 sq. ft.
$1,100,000Active5 beds 2 baths1,521 sq. ft.772 Rosewood Drive, Walnut Creek, CA 94596
MLS# 41117867Listed by: COMPASS - New
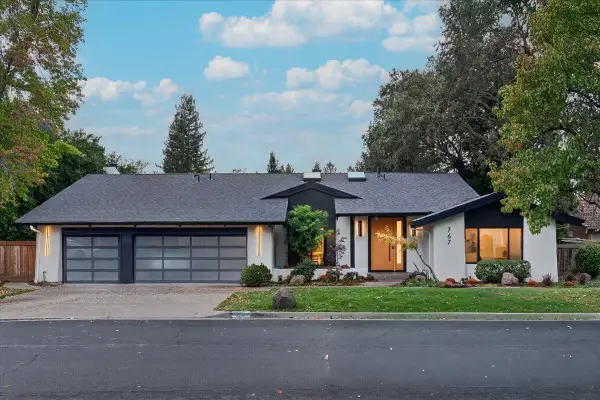 $2,199,888Active4 beds 4 baths3,000 sq. ft.
$2,199,888Active4 beds 4 baths3,000 sq. ft.767 N Gate Place, Walnut Creek, CA 94598
MLS# ML82027131Listed by: COLDWELL BANKER REALTY - New
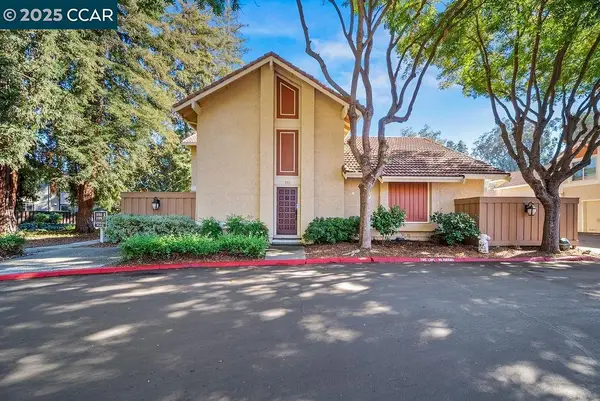 $799,000Active3 beds 3 baths1,697 sq. ft.
$799,000Active3 beds 3 baths1,697 sq. ft.101 Candelero Pl, Walnut Creek, CA 94598
MLS# 41116142Listed by: CHRISTIE'S INTL RE SERENO - New
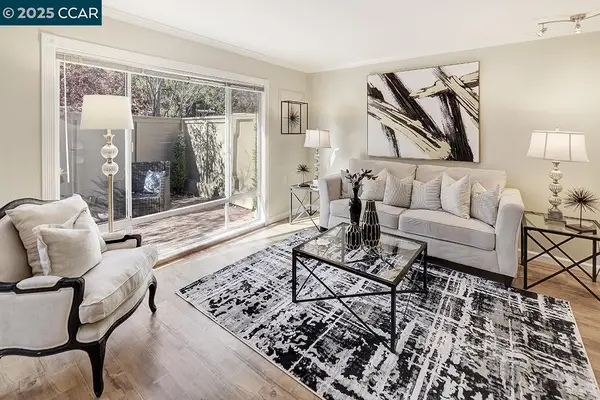 $612,000Active2 beds 2 baths1,049 sq. ft.
$612,000Active2 beds 2 baths1,049 sq. ft.2424 Tice Creek Dr. #2, Walnut Creek, CA 94595
MLS# 41117780Listed by: ROSSMOOR REALTY / J.H. RUSSELL
