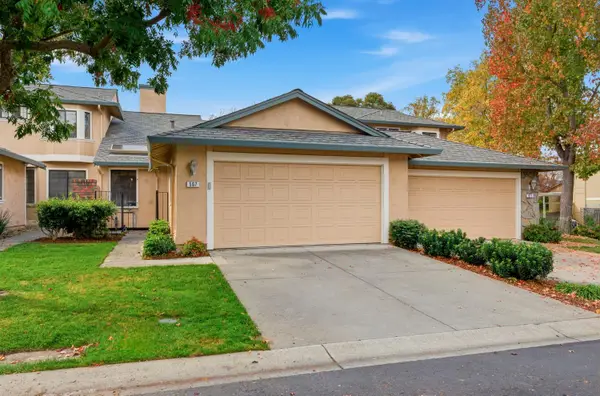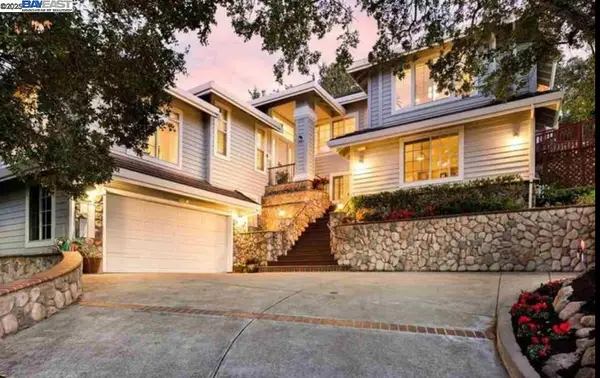21 Fraser Ct, Walnut Creek, CA 94596
Local realty services provided by:Better Homes and Gardens Real Estate Reliance Partners
21 Fraser Ct,Walnut Creek, CA 94596
$1,795,000
- 4 Beds
- 3 Baths
- 2,125 sq. ft.
- Single family
- Active
Listed by: akali moju
Office: compass
MLS#:41116972
Source:CAMAXMLS
Price summary
- Price:$1,795,000
- Price per sq. ft.:$844.71
About this home
Modern Mid-Century Oasis on a Quiet Cul-de-Sac Tastefully reimagined from the studs up, this 2,125± sq ft mid-century home blends classic lines with today’s smart home comforts. Fully renovated with permits, the home offers 4 bedrooms, 3 bathrooms, plus a flexible bonus space. Smart upgrades include whole-home controls, timed exterior lighting, smart locks, built-in speakers, three electric fireplaces, and smart toilets. The garage is 220V EV-ready for easy charging. Open layout that is drenched in natural light connects a formal living room, dinning room, kitchen to the outdoor patio space. As well as a separate family room which connects to the pool and rest of the expansive yard. On an approximately 0.35-acre landscaped lot, outdoor living shines with a pool, lush lawn, and multiple patios—your private, modern oasis. All on a quiet court, about a 5-minute walk to Walnut Heights Elementary and roughly 5 minutes by car to downtown Walnut Creek.
Contact an agent
Home facts
- Year built:1965
- Listing ID #:41116972
- Added:7 day(s) ago
- Updated:November 15, 2025 at 04:11 PM
Rooms and interior
- Bedrooms:4
- Total bathrooms:3
- Full bathrooms:3
- Living area:2,125 sq. ft.
Heating and cooling
- Cooling:Central Air
- Heating:Floor Furnace
Structure and exterior
- Roof:Composition Shingles, Rolled/Hot Mop
- Year built:1965
- Building area:2,125 sq. ft.
- Lot area:0.35 Acres
Finances and disclosures
- Price:$1,795,000
- Price per sq. ft.:$844.71
New listings near 21 Fraser Ct
- New
 $1,400,000Active3 beds 1 baths2,073 sq. ft.
$1,400,000Active3 beds 1 baths2,073 sq. ft.3160 Walnut Blvd, Walnut Creek, CA 94597
MLS# 41117513Listed by: CHRISTIE'S INTL RE SERENO - New
 $980,000Active3 beds 2 baths1,537 sq. ft.
$980,000Active3 beds 2 baths1,537 sq. ft.567 Cabot Court, Walnut Creek, CA 94598
MLS# 225144110Listed by: LPT REALTY, INC - New
 $1,099,000Active4 beds 2 baths1,894 sq. ft.
$1,099,000Active4 beds 2 baths1,894 sq. ft.529 Wiget Ln, Walnut Creek, CA 94598
MLS# 41117343Listed by: DUDUM REAL ESTATE GROUP - Open Sun, 1 to 4pmNew
 $1,100,000Active3 beds 4 baths2,697 sq. ft.
$1,100,000Active3 beds 4 baths2,697 sq. ft.1637 Geary Rd, Walnut Creek, CA 94597
MLS# 41117478Listed by: KELLER WILLIAMS REALTY - New
 $1,799,000Active4 beds 2 baths2,300 sq. ft.
$1,799,000Active4 beds 2 baths2,300 sq. ft.55 Cora Ct, Walnut Creek, CA 94597
MLS# 41117480Listed by: COLDWELL BANKER REALTY - New
 $1,889,000Active4 beds 4 baths2,304 sq. ft.
$1,889,000Active4 beds 4 baths2,304 sq. ft.259 Haleena Place, Walnut Creek, CA 94596
MLS# 41117471Listed by: DUDUM REAL ESTATE GROUP - Open Sun, 2 to 4pmNew
 $625,000Active1 beds 2 baths1,032 sq. ft.
$625,000Active1 beds 2 baths1,032 sq. ft.555 Ygnacio Valley Rd #204, Walnut Creek, CA 94596
MLS# 41117466Listed by: CHRISTIE'S INTL RE SERENO - Open Sun, 1 to 4pmNew
 $1,175,000Active4 beds 3 baths1,719 sq. ft.
$1,175,000Active4 beds 3 baths1,719 sq. ft.2115 Wilmington Dr, Walnut Creek, CA 94596
MLS# 41117409Listed by: KELLER WILLIAMS REALTY - Open Sat, 1 to 4pmNew
 $1,999,988Active5 beds 4 baths3,359 sq. ft.
$1,999,988Active5 beds 4 baths3,359 sq. ft.1031 Millbrook Court, WALNUT CREEK, CA 94598
MLS# 41116880Listed by: PROSPER REAL ESTATE - New
 $1,849,000Active3 beds 3 baths2,102 sq. ft.
$1,849,000Active3 beds 3 baths2,102 sq. ft.247 Haleena Place, Walnut Creek, CA 94596
MLS# 41117395Listed by: DUDUM REAL ESTATE GROUP
