2101 Ptarmigan Dr #2, Walnut Creek, CA 94595
Local realty services provided by:Better Homes and Gardens Real Estate Oak Valley
Listed by: nancy reilly
Office: rossmoor realty / j.h. russell
MLS#:41099705
Source:CRMLS
Price summary
- Price:$648,000
- Price per sq. ft.:$534.65
- Monthly HOA dues:$1,465
About this home
Highly sought-after level in Santa Cruz model, ideally situated in a serene lawn setting with lovely outlook of the eastern hills, including beautiful twilight views. A spacious, sun-drenched tiled patio with a lovely garden bed invites outdoor relaxation and entertaining. Step inside to a fresh and open living space ~ remodeled kitchen featuring designer quartz countertops, all new stainless steel appliances, stove fan, sink & faucet. Freshly painted throughout in Benjamin Moore’s elegant “Soft Chamois,” the home is filled with natural light and features smooth-finish ceilings for a clean, contemporary feel. New luxury plank flooring in “Dynamic Beige” flows seamlessly through the main living areas, while the two bedrooms are finished with plush, upgraded “Caspian” carpeting. Abundant closet space throughout includes a large hall closet with hook-ups for a full-size washer and dryer. Attractive new hardware and fixtures complete the polished look of this exceptional property. Accessibility is a breeze with a user-friendly ramp (with railing) that leads to the nearby carport building, which includes a storage closet. Plentiful guest parking nearby. MUST SEE!
Contact an agent
Home facts
- Year built:1971
- Listing ID #:41099705
- Added:206 day(s) ago
- Updated:December 19, 2025 at 02:14 PM
Rooms and interior
- Bedrooms:3
- Total bathrooms:2
- Full bathrooms:2
- Living area:1,212 sq. ft.
Heating and cooling
- Cooling:Central Air
- Heating:Electric, Forced Air
Structure and exterior
- Roof:Tar Gravel
- Year built:1971
- Building area:1,212 sq. ft.
Utilities
- Sewer:Public Sewer
Finances and disclosures
- Price:$648,000
- Price per sq. ft.:$534.65
New listings near 2101 Ptarmigan Dr #2
- New
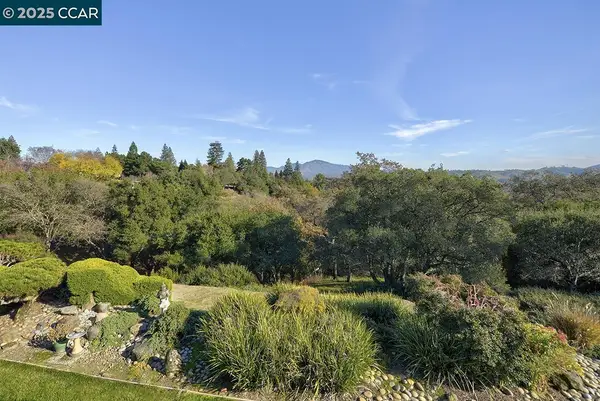 $749,000Active3 beds 3 baths1,739 sq. ft.
$749,000Active3 beds 3 baths1,739 sq. ft.1429 Skycrest Dr #5, WALNUT CREEK, CA 94595
MLS# 41119541Listed by: ROSSMOOR REALTY / J.H. RUSSELL - New
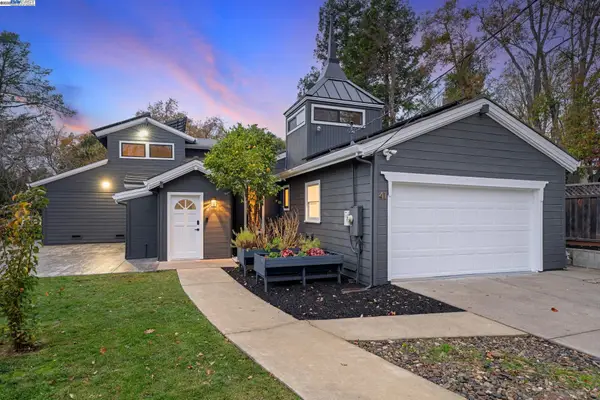 $1,497,000Active4 beds 3 baths2,477 sq. ft.
$1,497,000Active4 beds 3 baths2,477 sq. ft.41 Bonita Ct, WALNUT CREEK, CA 94595
MLS# 41119480Listed by: EXP REALTY OF NORTHERN CALIFORNIA, INC - New
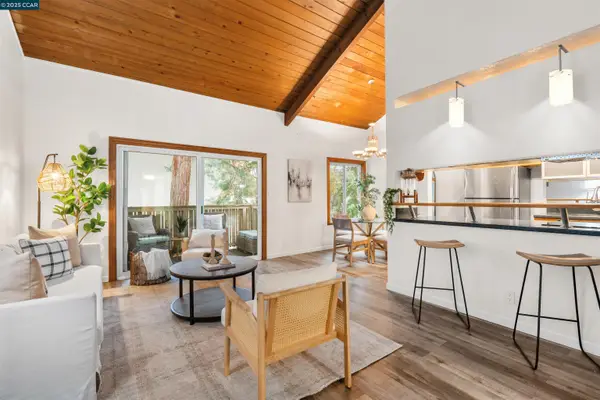 $399,000Active2 beds 1 baths882 sq. ft.
$399,000Active2 beds 1 baths882 sq. ft.2720 Oak Rd #129, Walnut Creek, CA 94597
MLS# 41119469Listed by: RISE GROUP REAL ESTATE - New
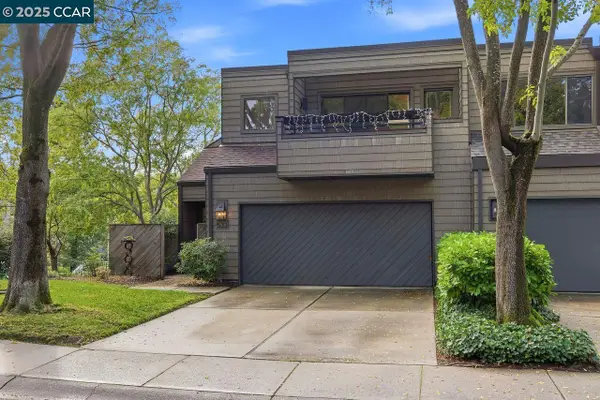 $1,150,000Active2 beds 3 baths1,893 sq. ft.
$1,150,000Active2 beds 3 baths1,893 sq. ft.533 Monarch Ridge Dr, Walnut Creek, CA 94597
MLS# 41119190Listed by: COLDWELL BANKER - New
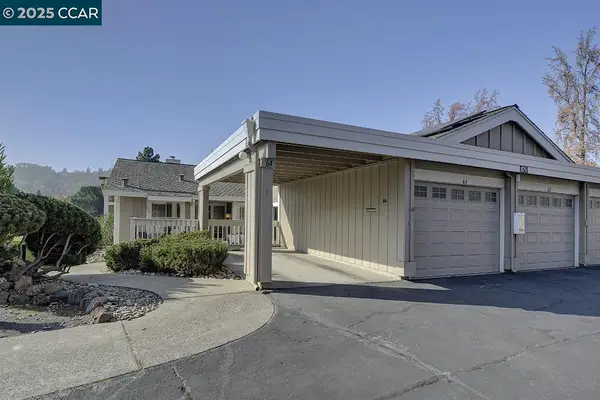 $1,475,000Active2 beds 2 baths1,742 sq. ft.
$1,475,000Active2 beds 2 baths1,742 sq. ft.975 Terra California Dr #1, Walnut Creek, CA 94595
MLS# 41119257Listed by: ROSSMOOR REALTY / J.H. RUSSELL - New
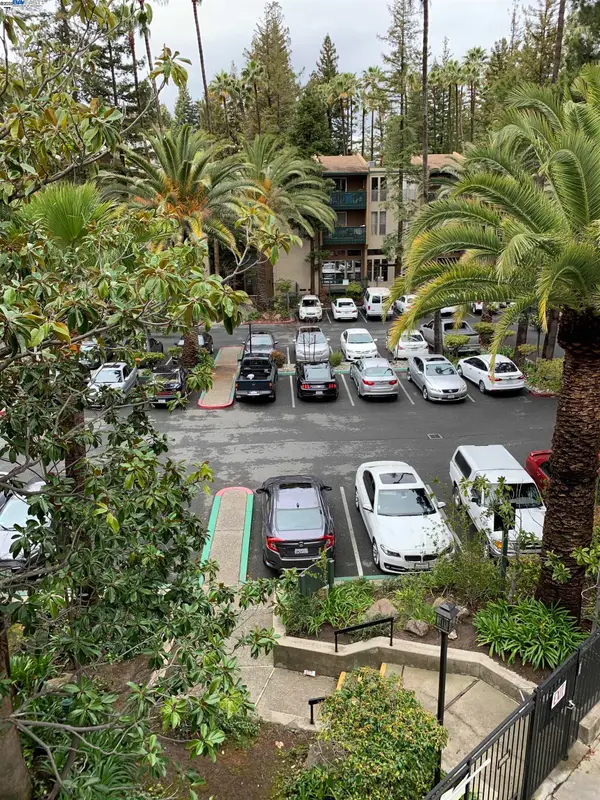 $325,000Active1 beds 1 baths695 sq. ft.
$325,000Active1 beds 1 baths695 sq. ft.185 Sierra Dr #206, WALNUT CREEK, CA 94596
MLS# 41119236Listed by: EXP REALTY OF CALIFORNIA, INC - New
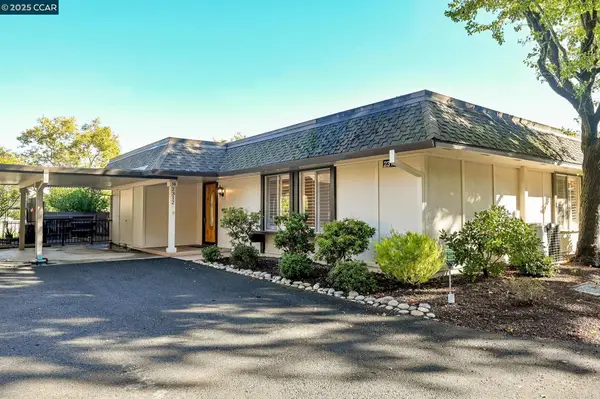 $1,195,000Active2 beds 2 baths1,536 sq. ft.
$1,195,000Active2 beds 2 baths1,536 sq. ft.2312 Ptarmigan #1, WALNUT CREEK, CA 94595
MLS# 41119245Listed by: RE/MAX ACCORD 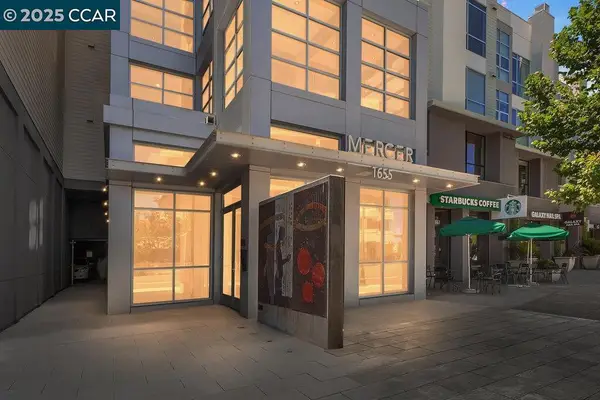 $825,000Pending2 beds 2 baths1,198 sq. ft.
$825,000Pending2 beds 2 baths1,198 sq. ft.1655 N California Blvd #222, Walnut Creek, CA 94596
MLS# 41119208Listed by: DUDUM REAL ESTATE GROUP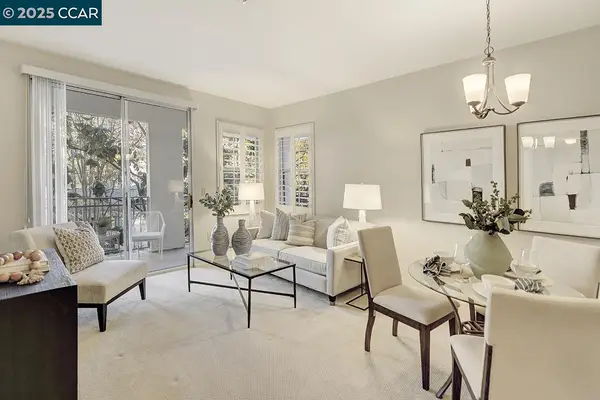 $438,000Pending2 beds 2 baths860 sq. ft.
$438,000Pending2 beds 2 baths860 sq. ft.1860 Tice Creek Dr #1239, Walnut Creek, CA 94595
MLS# 41119148Listed by: ROSSMOOR REALTY / J.H. RUSSELL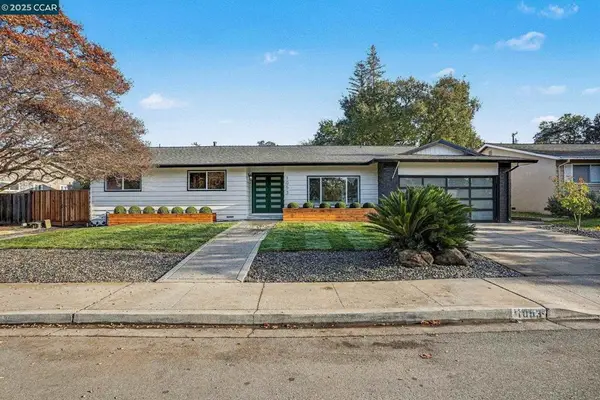 $1,399,000Pending4 beds 2 baths1,767 sq. ft.
$1,399,000Pending4 beds 2 baths1,767 sq. ft.1053 Arkell Rd, Walnut Creek, CA 94598
MLS# 41119096Listed by: BLOOM REAL ESTATE GROUP
