2175 Cactus Ct #3, Walnut Creek, CA 94595
Local realty services provided by:Better Homes and Gardens Real Estate Oak Valley
Listed by: david schubb, victoria haket
Office: compass
MLS#:41107873
Source:CRMLS
Price summary
- Price:$949,000
- Price per sq. ft.:$695.75
- Monthly HOA dues:$1,360
About this home
PRICE REDUCED!!! This completely reimagined Sierra model showcases the exceptional work of designers Rene Pappalardo and Cynthia Grant. The thoughtful renovation creates a sophisticated blend of modern luxury and comfortable living throughout this distinctive home. The open-concept layout features soaring vaulted ceilings that flood the space with natural light. The completely redesigned kitchen serves as the heart of the home, equipped with custom cabinets, premium quartz countertops, artfully designed tile backsplash, and a full suite of brand new stainless-steel GE appliances. Both bathrooms have been fully renovated with spacious walk-in showers featuring custom tile work. The two generously sized bedrooms offer comfortable retreats with attention to detail throughout. Premium upgrades enhance every corner of the home, including recessed lighting, elegant paneled doors, new carpeting, luxury vinyl plank flooring, mirrored closet doors, and a fresh paint palette. The expansive tiled patio extends your living space outdoors, providing an ideal setting for California entertaining and relaxation while enjoying the beautiful views.
Contact an agent
Home facts
- Year built:1974
- Listing ID #:41107873
- Added:233 day(s) ago
- Updated:December 02, 2025 at 08:14 AM
Rooms and interior
- Bedrooms:2
- Total bathrooms:2
- Full bathrooms:2
- Living area:1,364 sq. ft.
Heating and cooling
- Cooling:Central Air
- Heating:Forced Air
Structure and exterior
- Year built:1974
- Building area:1,364 sq. ft.
Utilities
- Sewer:Public Sewer
Finances and disclosures
- Price:$949,000
- Price per sq. ft.:$695.75
New listings near 2175 Cactus Ct #3
- Open Tue, 10am to 12pmNew
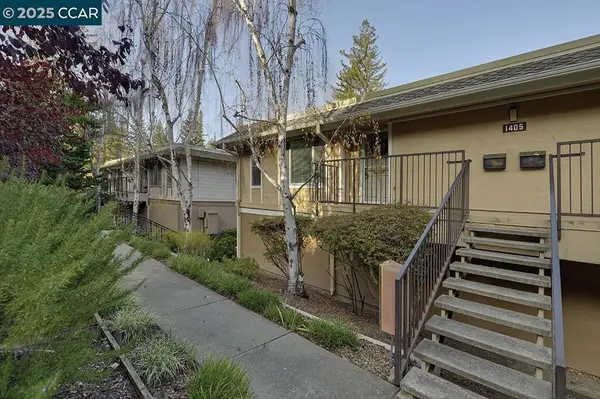 $230,000Active1 beds 1 baths760 sq. ft.
$230,000Active1 beds 1 baths760 sq. ft.1405 Ptarmigan #1, Walnut Creek, CA 94595
MLS# 41118391Listed by: ROSSMOOR REALTY / J.H. RUSSELL - Open Tue, 10am to 12pmNew
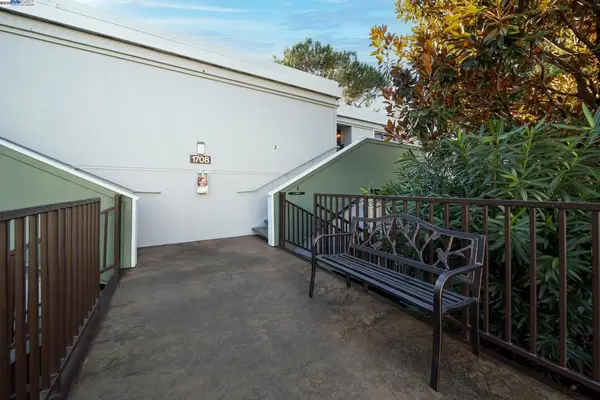 $300,000Active2 beds 1 baths1,048 sq. ft.
$300,000Active2 beds 1 baths1,048 sq. ft.1708 Golden Rain Road #3, Walnut Creek, CA 94595
MLS# 41118397Listed by: TRUST PROPERTIES USA, INC - Open Tue, 10am to 12pmNew
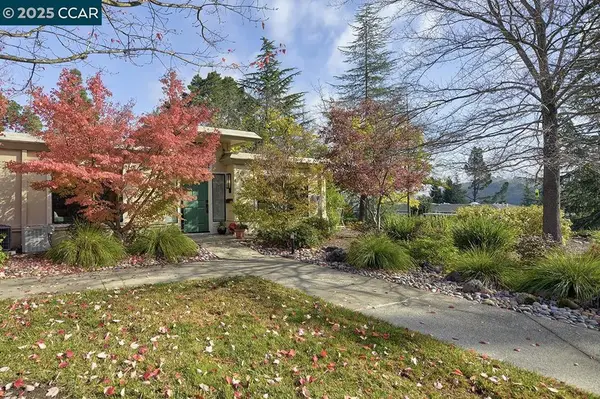 $628,000Active2 beds 1 baths1,224 sq. ft.
$628,000Active2 beds 1 baths1,224 sq. ft.1809 Golden Rain Rd #4, Walnut Creek, CA 94595
MLS# 41118364Listed by: ROSSMOOR REALTY / J.H. RUSSELL - New
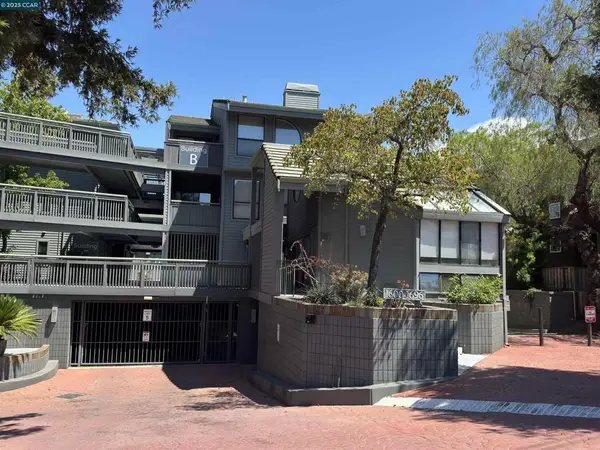 $594,000Active1 beds 2 baths1,154 sq. ft.
$594,000Active1 beds 2 baths1,154 sq. ft.1640 San Miguel Dr, Walnut Creek, CA 94596
MLS# 41118353Listed by: HAND REAL ESTATE - Open Tue, 10am to 12:30pmNew
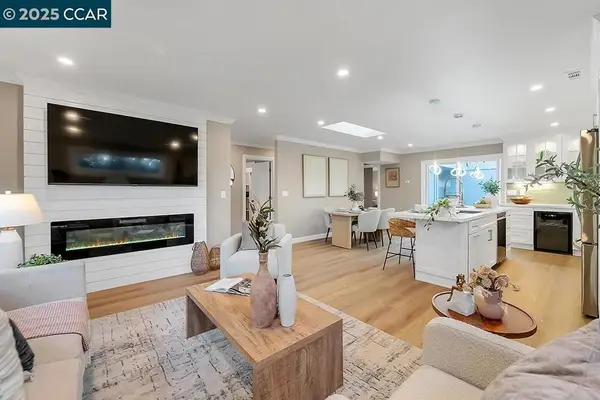 $825,000Active2 beds 2 baths1,058 sq. ft.
$825,000Active2 beds 2 baths1,058 sq. ft.1180 Running Springs #4, Walnut Creek, CA 94595
MLS# 41118144Listed by: COMPASS - New
 $825,000Active2 beds 2 baths1,058 sq. ft.
$825,000Active2 beds 2 baths1,058 sq. ft.1180 Running Springs #4, Walnut Creek, CA 94595
MLS# 41118144Listed by: COMPASS - New
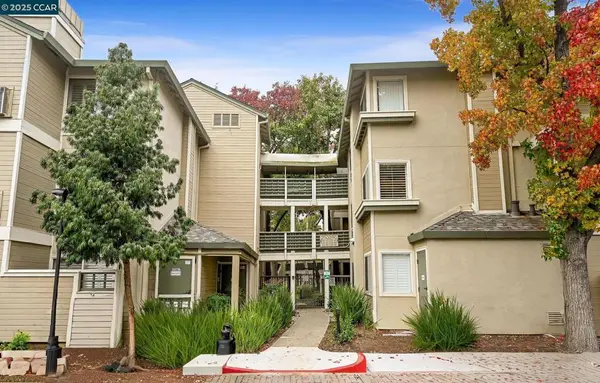 $549,000Active2 beds 2 baths942 sq. ft.
$549,000Active2 beds 2 baths942 sq. ft.2550 Oak Rd. #209, Walnut Creek, CA 94596
MLS# 41118324Listed by: CHRISTIE'S INTL RE SERENO - Open Tue, 10am to 12pmNew
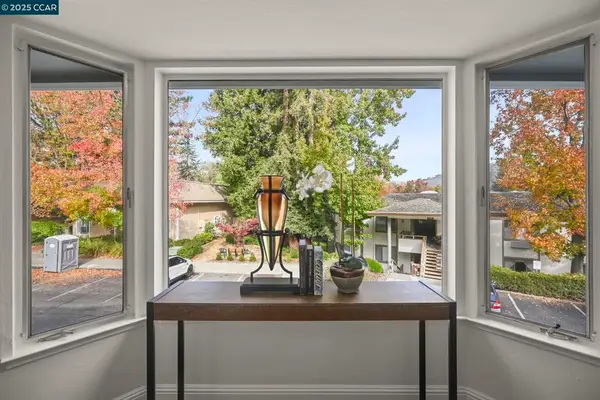 $229,000Active1 beds 1 baths760 sq. ft.
$229,000Active1 beds 1 baths760 sq. ft.3465 Tice Creek Dr #4, Walnut Creek, CA 94595
MLS# 41118233Listed by: RE/MAX ACCORD - New
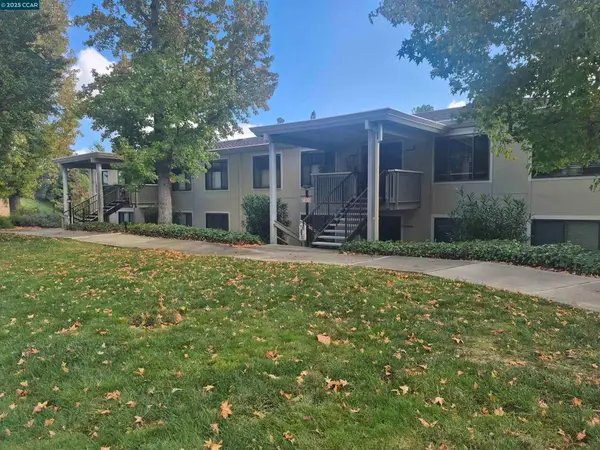 $315,000Active2 beds 1 baths1,054 sq. ft.
$315,000Active2 beds 1 baths1,054 sq. ft.1832 Golden Rain Rd #6, Walnut Creek, CA 94595
MLS# 41117081Listed by: RE/MAX ACCORD - New
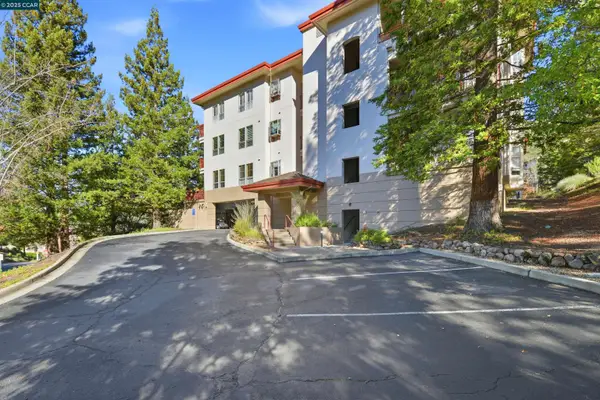 $689,000Active2 beds 2 baths1,415 sq. ft.
$689,000Active2 beds 2 baths1,415 sq. ft.5913 Horsemans Canyon #1C, Walnut Creek, CA 94595
MLS# 41118272Listed by: COLDWELL BANKER
