2335 Mallard Drive, Walnut Creek, CA 94597
Local realty services provided by:Better Homes and Gardens Real Estate Wine Country Group
2335 Mallard Drive,Walnut Creek, CA 94597
$1,299,000
- 3 Beds
- 2 Baths
- 1,472 sq. ft.
- Single family
- Pending
Listed by: jessica haro
Office: compass
MLS#:41114894
Source:CRMLS
Price summary
- Price:$1,299,000
- Price per sq. ft.:$882.47
About this home
Are you looking for the ultimate chic cottage bursting with charm, curb appeal & endless outdoor opportunities? Then 2335 Mallard is the home of your dreams. Pull into the driveway surrounded by quaint flowers, lush lawns & a mature oak tree. The farm-style light fixtures & black front door welcome you into the grand entrance with a pitched ceiling. Create a family drop zone or quiet seating space in the flex space gushing with natural light. To the left is the sunken living room with gas fireplace, french doors & barn doors leading to the chef’s kitchen with stone counters, shaker cabinets & top of the line appliances. The large dining room with window shutters provides a space to host large gatherings. Down the hall sits three bedrooms & two updated bathrooms. The private backyard is the crown jewel of the property. A finished detached office w/ deck is an oasis for work or escape into reading, art or yoga. Multiple garden beds, various play spaces, & dining spaces under the grape covered pergola or under the open sky on the deck. Located within short distance of Larkey Park, Lunardi’s, downtown WC & freeway access for commuting, this home is centrally located while allowing you to feel miles away. This chic cottage oasis has everything you've been dreaming of.
Contact an agent
Home facts
- Year built:1962
- Listing ID #:41114894
- Added:46 day(s) ago
- Updated:December 02, 2025 at 08:14 AM
Rooms and interior
- Bedrooms:3
- Total bathrooms:2
- Full bathrooms:2
- Living area:1,472 sq. ft.
Heating and cooling
- Cooling:Central Air, Wall Window Units
- Heating:Electric
Structure and exterior
- Roof:Shingle, Tar Gravel
- Year built:1962
- Building area:1,472 sq. ft.
- Lot area:0.3 Acres
Utilities
- Sewer:Public Sewer
Finances and disclosures
- Price:$1,299,000
- Price per sq. ft.:$882.47
New listings near 2335 Mallard Drive
- Open Tue, 10am to 12pmNew
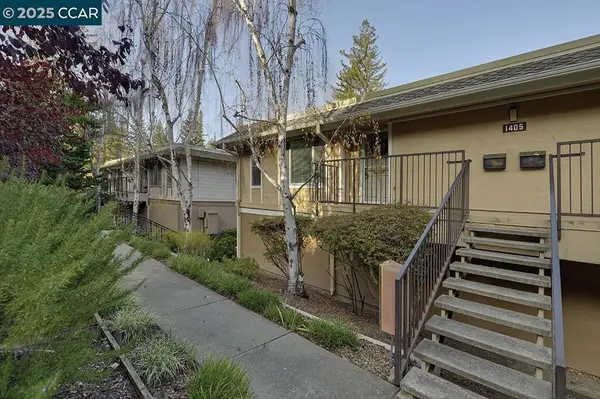 $230,000Active1 beds 1 baths760 sq. ft.
$230,000Active1 beds 1 baths760 sq. ft.1405 Ptarmigan #1, Walnut Creek, CA 94595
MLS# 41118391Listed by: ROSSMOOR REALTY / J.H. RUSSELL - Open Tue, 10am to 12pmNew
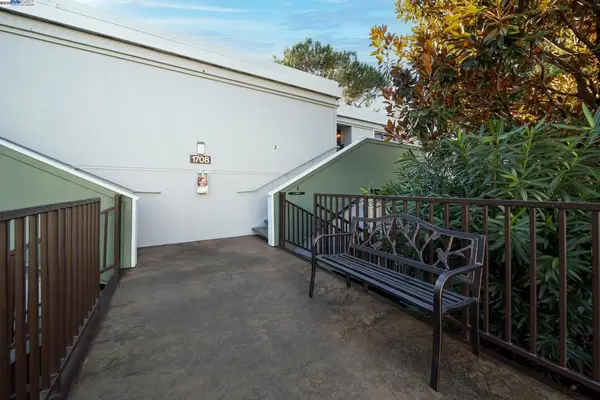 $300,000Active2 beds 1 baths1,048 sq. ft.
$300,000Active2 beds 1 baths1,048 sq. ft.1708 Golden Rain Road #3, Walnut Creek, CA 94595
MLS# 41118397Listed by: TRUST PROPERTIES USA, INC - Open Tue, 10am to 12pmNew
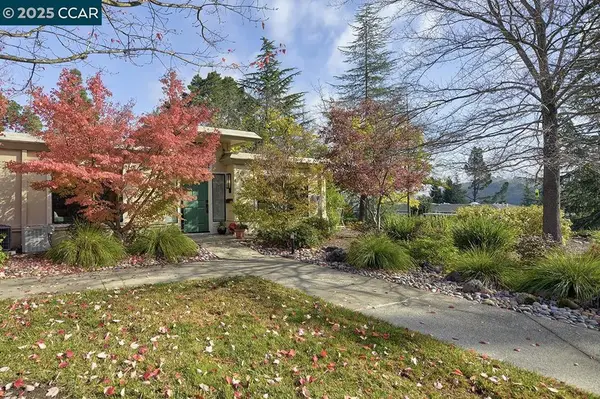 $628,000Active2 beds 1 baths1,224 sq. ft.
$628,000Active2 beds 1 baths1,224 sq. ft.1809 Golden Rain Rd #4, Walnut Creek, CA 94595
MLS# 41118364Listed by: ROSSMOOR REALTY / J.H. RUSSELL - New
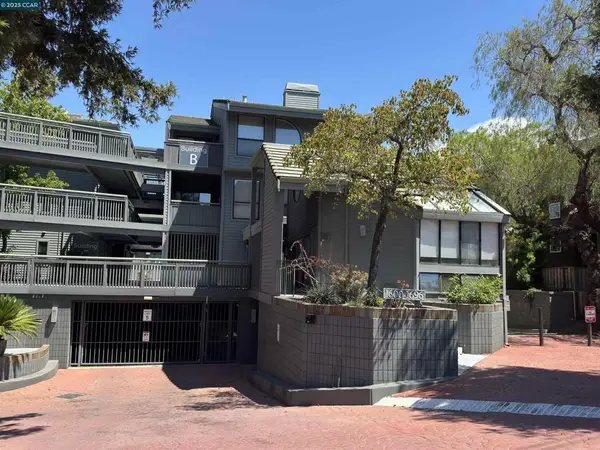 $594,000Active1 beds 2 baths1,154 sq. ft.
$594,000Active1 beds 2 baths1,154 sq. ft.1640 San Miguel Dr, Walnut Creek, CA 94596
MLS# 41118353Listed by: HAND REAL ESTATE - Open Tue, 10am to 12:30pmNew
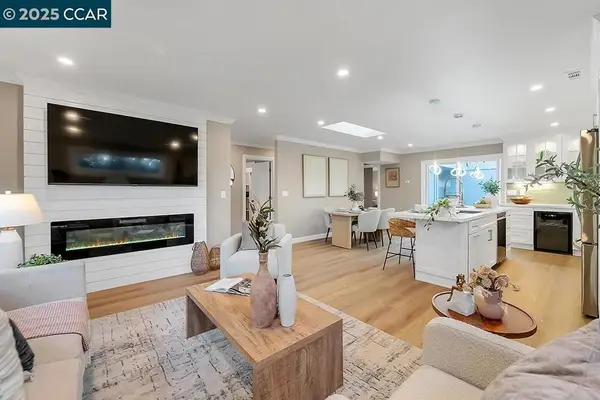 $825,000Active2 beds 2 baths1,058 sq. ft.
$825,000Active2 beds 2 baths1,058 sq. ft.1180 Running Springs #4, Walnut Creek, CA 94595
MLS# 41118144Listed by: COMPASS - New
 $825,000Active2 beds 2 baths1,058 sq. ft.
$825,000Active2 beds 2 baths1,058 sq. ft.1180 Running Springs #4, Walnut Creek, CA 94595
MLS# 41118144Listed by: COMPASS - New
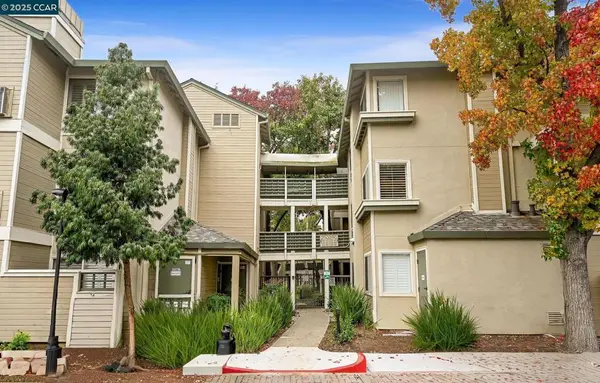 $549,000Active2 beds 2 baths942 sq. ft.
$549,000Active2 beds 2 baths942 sq. ft.2550 Oak Rd. #209, Walnut Creek, CA 94596
MLS# 41118324Listed by: CHRISTIE'S INTL RE SERENO - Open Tue, 10am to 12pmNew
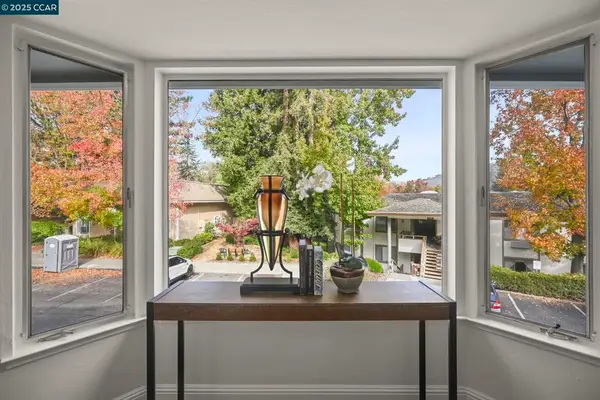 $229,000Active1 beds 1 baths760 sq. ft.
$229,000Active1 beds 1 baths760 sq. ft.3465 Tice Creek Dr #4, Walnut Creek, CA 94595
MLS# 41118233Listed by: RE/MAX ACCORD - New
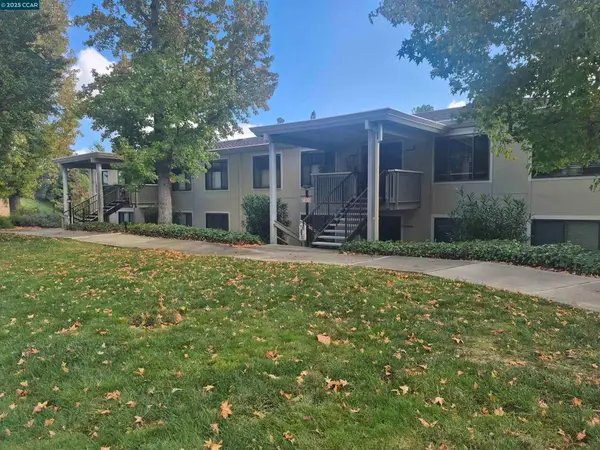 $315,000Active2 beds 1 baths1,054 sq. ft.
$315,000Active2 beds 1 baths1,054 sq. ft.1832 Golden Rain Rd #6, Walnut Creek, CA 94595
MLS# 41117081Listed by: RE/MAX ACCORD - New
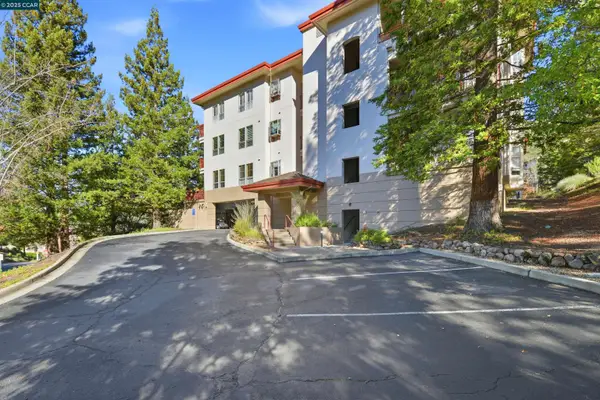 $689,000Active2 beds 2 baths1,415 sq. ft.
$689,000Active2 beds 2 baths1,415 sq. ft.5913 Horsemans Canyon #1C, Walnut Creek, CA 94595
MLS# 41118272Listed by: COLDWELL BANKER
