2601 Pine Knoll Dr #8, Walnut Creek, CA 94595
Local realty services provided by:Better Homes and Gardens Real Estate Everything Real Estate
Listed by: kailani kimoto
Office: rossmoor realty / j.h. russell
MLS#:41109969
Source:CRMLS
Price summary
- Price:$599,550
- Price per sq. ft.:$478.11
- Monthly HOA dues:$1,383
About this home
Move right into this Tuscan-inspired Sonoma model, thoughtfully remodeled with exceptional care and attention to detail. Every element has been curated to blend classic charm with modern comfort—from elegant wainscoting and rich engineered hardwood floors to the sleek porcelain countertops that anchor the open-concept kitchen. Enjoy a dual-zone wine fridge for your favorite vintages and a Samsung 65" TV already mounted for cozy evenings at home. The beautifully remodeled primary bathroom features a dual vanity, a walk-in shower with waterfall head and custom bench, and a fog-free beauty mirror with adjustable lighting—luxury you’ll enjoy every day. The guest bathroom mirrors this same elevated style with timeless, high-end finishes. A fully enclosed balcony adds versatile bonus space—perfect for a home office, reading nook, or sun-drenched art studio. And here’s the best part: the seller is offering a FREE DESIGNER CONSULTATION to help the buyer personalize the home after move-in. Whether it’s space planning or finishing touches, your designer will help bring your vision to life. Located just steps from the Hillside Clubhouse, enjoy convenient access to the pool, lawn bowling & more!
Contact an agent
Home facts
- Year built:1965
- Listing ID #:41109969
- Added:142 day(s) ago
- Updated:January 22, 2026 at 02:27 PM
Rooms and interior
- Bedrooms:2
- Total bathrooms:2
- Full bathrooms:2
- Living area:1,254 sq. ft.
Heating and cooling
- Cooling:Central Air
- Heating:Forced Air, Natural Gas
Structure and exterior
- Year built:1965
- Building area:1,254 sq. ft.
Utilities
- Sewer:Public Sewer
Finances and disclosures
- Price:$599,550
- Price per sq. ft.:$478.11
New listings near 2601 Pine Knoll Dr #8
- New
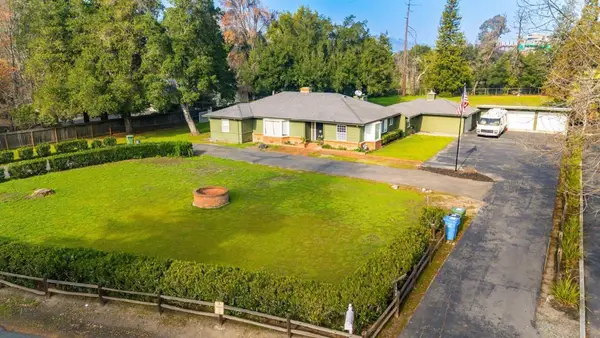 $2,500,000Active3 beds 3 baths2,125 sq. ft.
$2,500,000Active3 beds 3 baths2,125 sq. ft.1690 Newell Ave, Walnut Creek, CA 94595
MLS# 41121534Listed by: KELLER WILLIAMS REALTY - New
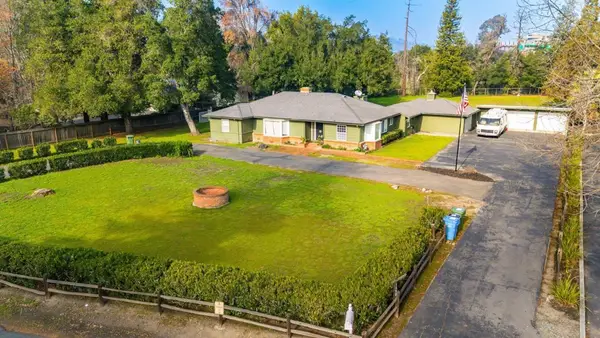 $2,500,000Active1.25 Acres
$2,500,000Active1.25 Acres1690 Newell Ave, Walnut Creek, CA 94595
MLS# 41121536Listed by: KELLER WILLIAMS REALTY - Open Sun, 1 to 4pmNew
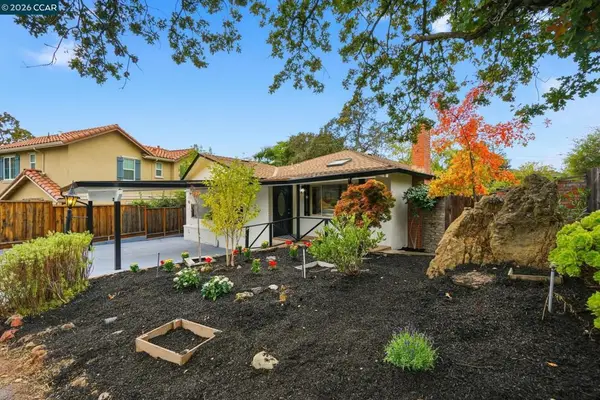 $1,099,950Active3 beds 3 baths1,533 sq. ft.
$1,099,950Active3 beds 3 baths1,533 sq. ft.289 Sierra Dr, Walnut Creek, CA 94596
MLS# 41121490Listed by: PARAGON REAL ESTATE SERVICES - New
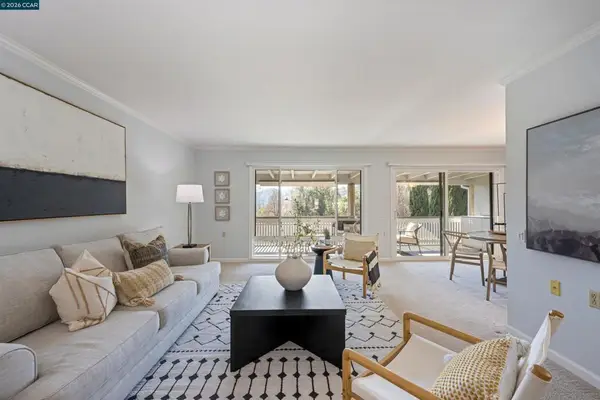 $450,000Active2 beds 1 baths1,054 sq. ft.
$450,000Active2 beds 1 baths1,054 sq. ft.2817 Golden Rain Rd #7, Walnut Creek, CA 94595
MLS# 41121430Listed by: KELLER WILLIAMS REALTY 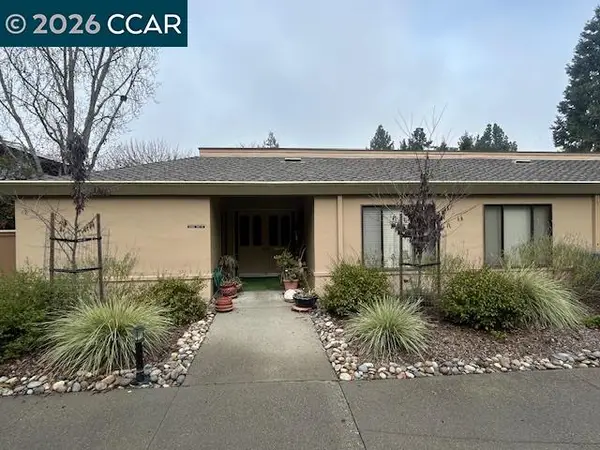 $425,000Pending2 beds 2 baths1,049 sq. ft.
$425,000Pending2 beds 2 baths1,049 sq. ft.1433 Oakmont Dr #3, Walnut Creek, CA 94595
MLS# 41121434Listed by: COLDWELL BANKER- New
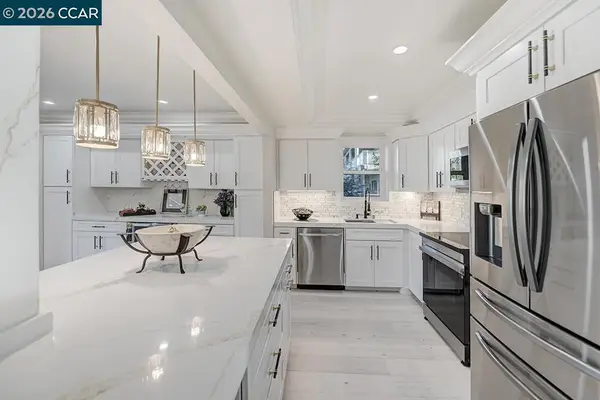 $639,000Active2 beds 2 baths1,304 sq. ft.
$639,000Active2 beds 2 baths1,304 sq. ft.2601 Pine Knoll Dr #16, Walnut Creek, CA 94595
MLS# 41121370Listed by: ROSSMOOR REALTY / J.H. RUSSELL - Open Fri, 5 to 7pmNew
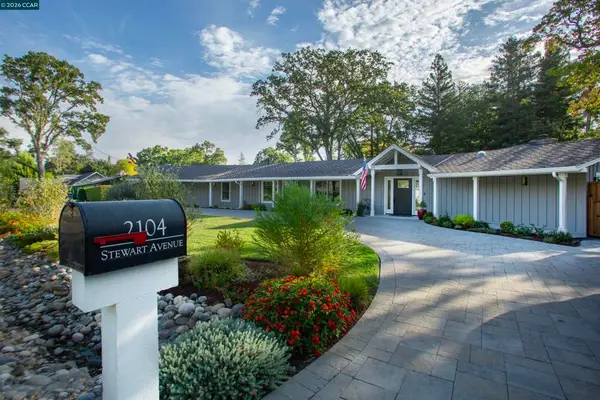 $2,999,000Active5 beds 4 baths3,736 sq. ft.
$2,999,000Active5 beds 4 baths3,736 sq. ft.2104 Stewart Ave, Walnut Creek, CA 94596
MLS# 41121372Listed by: BLVD REAL ESTATE - New
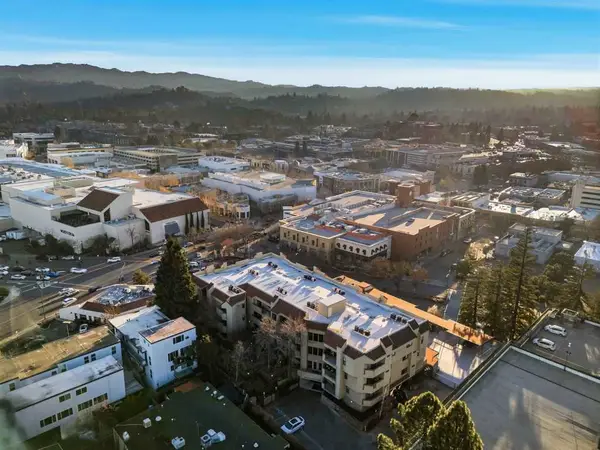 $795,000Active2 beds 2 baths1,056 sq. ft.
$795,000Active2 beds 2 baths1,056 sq. ft.1201 Alta Vista Dr #203, Walnut Creek, CA 94596
MLS# 41121378Listed by: REALTY ONE GROUP FUTURE - Open Sat, 1 to 4pmNew
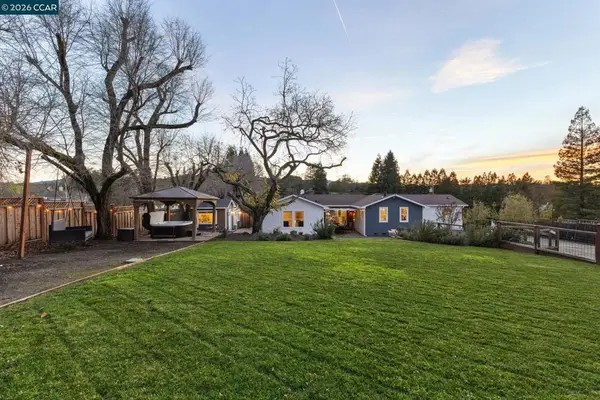 $1,948,000Active3 beds 3 baths1,826 sq. ft.
$1,948,000Active3 beds 3 baths1,826 sq. ft.2216 Blackwood Dr, Walnut Creek, CA 94596
MLS# 41119522Listed by: CHRISTIE'S INTL RE SERENO - New
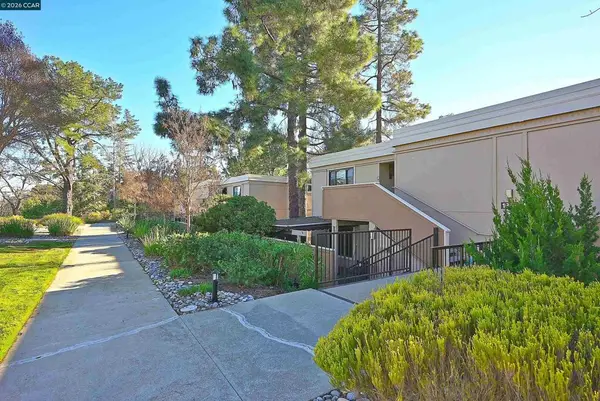 $469,000Active2 beds 2 baths1,157 sq. ft.
$469,000Active2 beds 2 baths1,157 sq. ft.1857 Golden Rain Rd #1, Walnut Creek, CA 94595
MLS# 41121267Listed by: WINDERMERE DIABLO REALTY
