261 Castle Hill Ranch Rd, Walnut Creek, CA 94595
Local realty services provided by:Better Homes and Gardens Real Estate Everything Real Estate
Listed by: roger pell
Office: better homes realty alamo
MLS#:41112961
Source:CRMLS
Price summary
- Price:$3,995,000
- Price per sq. ft.:$876.48
About this home
2 HOMES/10 CAR GARAGE. Welcome to this stunning country estate, nestled on 1.29 acres in the serene Tice Valley area of Walnut Creek. This enchanting property is just minutes from downtown. The main house, a true gem, boasts exquisite old-growth redwood finishes repurposed from the original Castle Hill Ranch House, which has not been on the market for 39 years. The flexible floor plan is perfect for multi-generational living or entertaining. The heart of the home exudes warmth and character with its craftsman details, providing an inviting atmosphere for family gatherings. In addition, the estate includes a cottage featuring 2 bedrooms and 1 bath, complete with central heating and air conditioning, as well as in-unit laundry facilities. This charming cottage offers both comfort and independence, ideal for guests or extended family. For those with a passion for projects or need extra space, a spacious garage/shop area spans 2,030 sq ft, featuring 14' ceilings and a 12' tall door making it perfect for hobbies or extra storage. The property is service with 400 amps and 2 PG&E meters plus a non-potable water well. Embrace the tranquility of country living while being conveniently close to urban amenities.
Contact an agent
Home facts
- Year built:1932
- Listing ID #:41112961
- Added:46 day(s) ago
- Updated:December 01, 2025 at 11:43 AM
Rooms and interior
- Bedrooms:6
- Total bathrooms:5
- Full bathrooms:4
- Half bathrooms:1
- Living area:4,558 sq. ft.
Heating and cooling
- Cooling:Central Air
- Heating:Forced Air, Natural Gas
Structure and exterior
- Roof:Shingle
- Year built:1932
- Building area:4,558 sq. ft.
- Lot area:1.28 Acres
Utilities
- Water:AgriculturalWell
- Sewer:Public Sewer
Finances and disclosures
- Price:$3,995,000
- Price per sq. ft.:$876.48
New listings near 261 Castle Hill Ranch Rd
- New
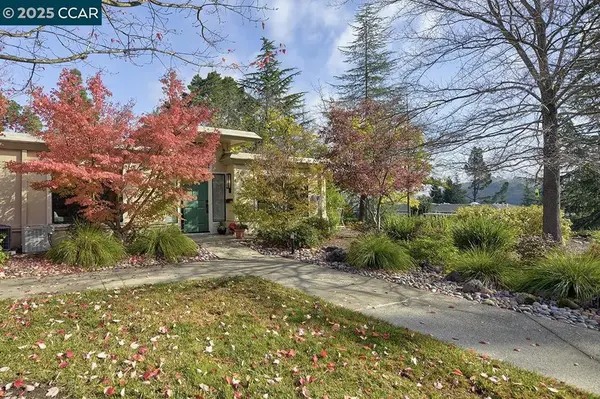 $628,000Active2 beds 1 baths1,224 sq. ft.
$628,000Active2 beds 1 baths1,224 sq. ft.1809 Golden Rain Rd #4, Walnut Creek, CA 94595
MLS# 41118364Listed by: ROSSMOOR REALTY / J.H. RUSSELL - New
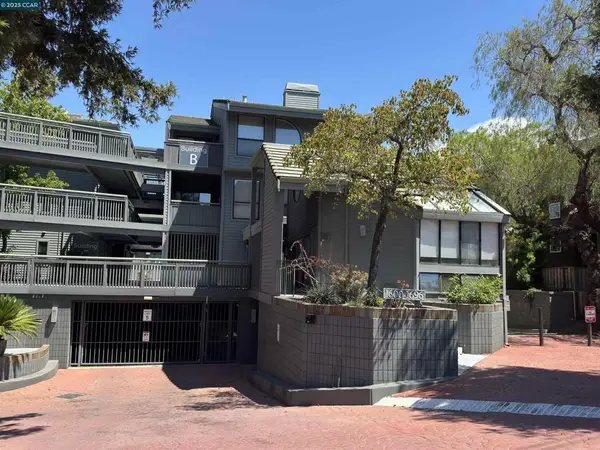 $594,000Active1 beds 2 baths1,154 sq. ft.
$594,000Active1 beds 2 baths1,154 sq. ft.1640 San Miguel Dr, Walnut Creek, CA 94596
MLS# 41118353Listed by: HAND REAL ESTATE - Open Tue, 10am to 12:30pmNew
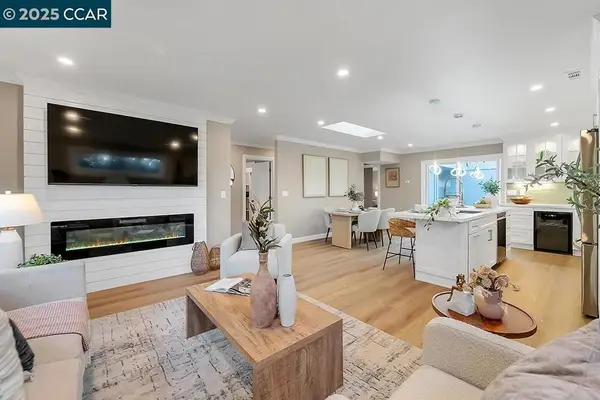 $825,000Active2 beds 2 baths1,058 sq. ft.
$825,000Active2 beds 2 baths1,058 sq. ft.1180 Running Springs #4, Walnut Creek, CA 94595
MLS# 41118144Listed by: COMPASS - New
 $825,000Active2 beds 2 baths1,058 sq. ft.
$825,000Active2 beds 2 baths1,058 sq. ft.1180 Running Springs #4, Walnut Creek, CA 94595
MLS# 41118144Listed by: COMPASS - New
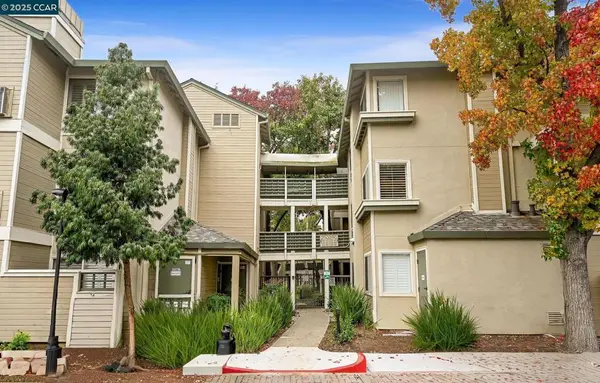 $549,000Active2 beds 2 baths942 sq. ft.
$549,000Active2 beds 2 baths942 sq. ft.2550 Oak Rd. #209, Walnut Creek, CA 94596
MLS# 41118324Listed by: CHRISTIE'S INTL RE SERENO - New
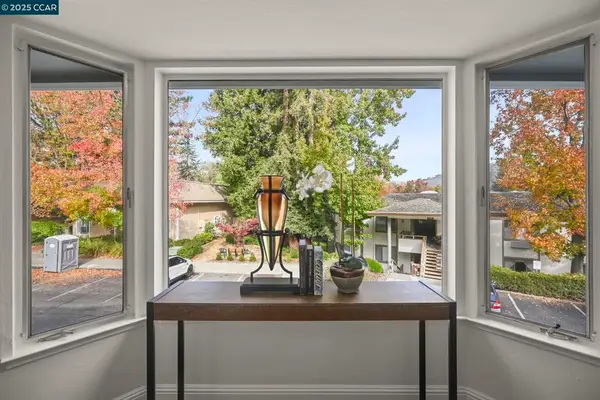 $229,000Active1 beds 1 baths760 sq. ft.
$229,000Active1 beds 1 baths760 sq. ft.3465 Tice Creek Dr #4, Walnut Creek, CA 94595
MLS# 41118233Listed by: RE/MAX ACCORD - New
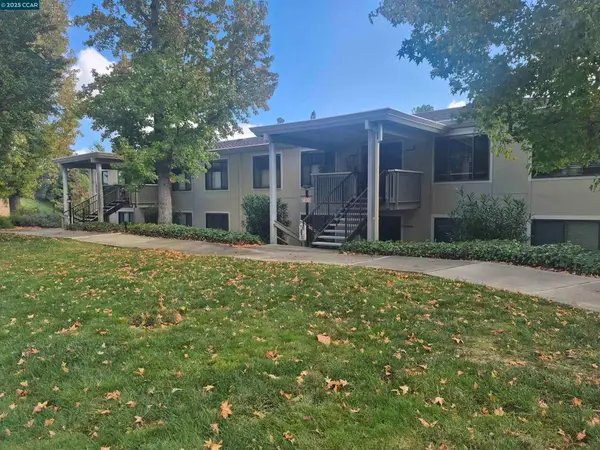 $315,000Active2 beds 1 baths1,054 sq. ft.
$315,000Active2 beds 1 baths1,054 sq. ft.1832 Golden Rain Rd #6, Walnut Creek, CA 94595
MLS# 41117081Listed by: RE/MAX ACCORD - New
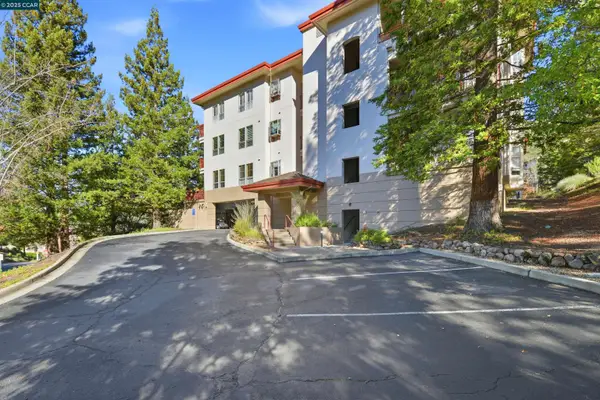 $689,000Active2 beds 2 baths1,415 sq. ft.
$689,000Active2 beds 2 baths1,415 sq. ft.5913 Horsemans Canyon #1C, Walnut Creek, CA 94595
MLS# 41118272Listed by: COLDWELL BANKER 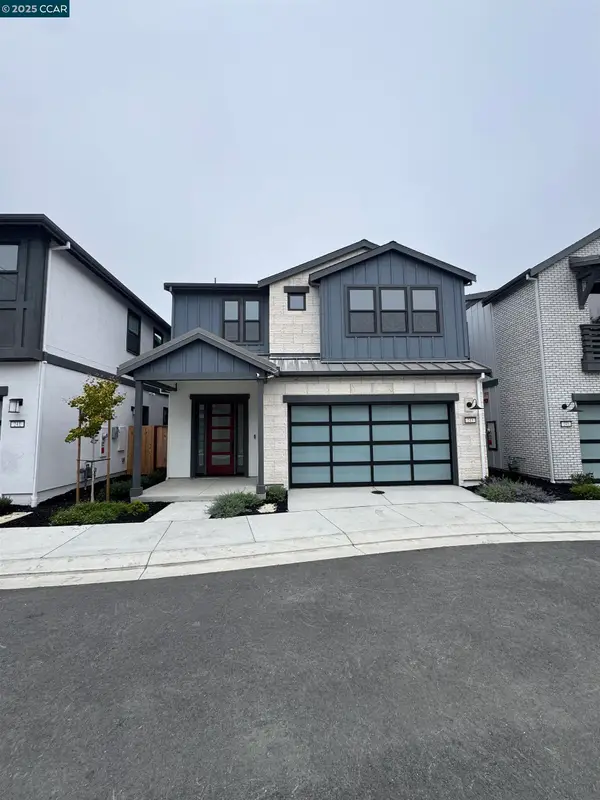 $1,799,000Pending3 beds 3 baths2,100 sq. ft.
$1,799,000Pending3 beds 3 baths2,100 sq. ft.243 Haleena Place, Walnut Creek, CA 94597
MLS# 41118162Listed by: LUXE REAL ESTATE- New
 $985,000Active3 beds 2 baths2,476 sq. ft.
$985,000Active3 beds 2 baths2,476 sq. ft.2900 Tice Creek Dr #1 & 3, Walnut Creek, CA 94595
MLS# 41116980Listed by: ROSSMOOR REALTY / J.H. RUSSELL
