2900 2900 Tice Creek Dr #1 & 3, Walnut Creek, CA 94595
Local realty services provided by:Better Homes and Gardens Real Estate Wine Country Group
2900 2900 Tice Creek Dr #1 & 3,Walnut Creek, CA 94595
$930,000
- 3 Beds
- 2 Baths
- - sq. ft.
- Condominium
- Sold
Listed by: kailani kimoto
Office: rossmoor realty / j.h. russell
MLS#:41116980
Source:CRMLS
Sorry, we are unable to map this address
Price summary
- Price:$930,000
- Monthly HOA dues:$2,588
About this home
Why spend over a million when you can have it all—luxury, comfort, and beautifully designed space? This exceptional residence offers over 2,400 sq. ft. of thoughtfully reimagined living, blending modern sophistication with a warm, inviting ambiance. The sleek kitchen features a mirrored TV and 3-door counter-depth refrigerator, opening to a serene living area with an elegant electric fireplace. The expansive primary suite feels like a private retreat with California Closets, a dual vanity, and a walk-in shower. Two additional bedrooms on the opposite side provide peaceful separation for family or guests. Every detail enhances comfort: Hunter Douglas honeycomb shades, high-quality dual-pane windows, dual heat and air units with separate controls, dual water heater tanks, designer carpet, and a dedicated laundry room with sink, washer, and dryer. An enclosed wrap-around side room is ideal for an office, art studio, or yoga space. Perched in an elevated setting, the home’s tranquil “treehouse” feel is complemented by natural views and an unbeatable location—just steps from the Event Center, Golf Pro Shop, Restaurant, and the upcoming new pickleball courts. With two side-by-side covered carports, EV charging, and room to welcome loved ones, THIS HOME IS TRULY ONE OF A KIND!
Contact an agent
Home facts
- Year built:1966
- Listing ID #:41116980
- Added:89 day(s) ago
- Updated:February 22, 2026 at 07:24 AM
Rooms and interior
- Bedrooms:3
- Total bathrooms:2
- Full bathrooms:2
Heating and cooling
- Cooling:Central Air
- Heating:Forced Air
Structure and exterior
- Year built:1966
Utilities
- Sewer:Public Sewer
Finances and disclosures
- Price:$930,000
New listings near 2900 2900 Tice Creek Dr #1 & 3
- New
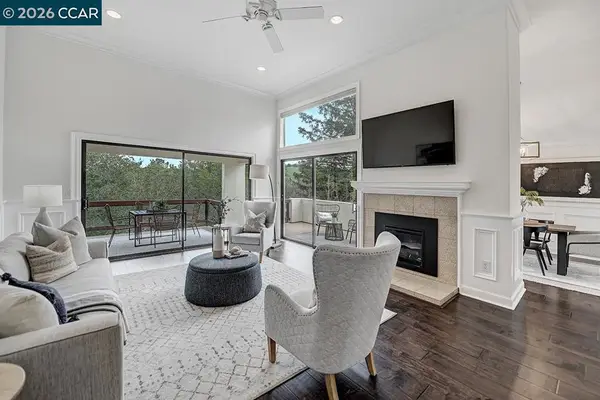 $988,000Active2 beds 2 baths1,650 sq. ft.
$988,000Active2 beds 2 baths1,650 sq. ft.3852 3852 Terra Granada Dr #2B, Walnut Creek, CA 94595
MLS# 41124755Listed by: ROSSMOOR REALTY / J.H. RUSSELL 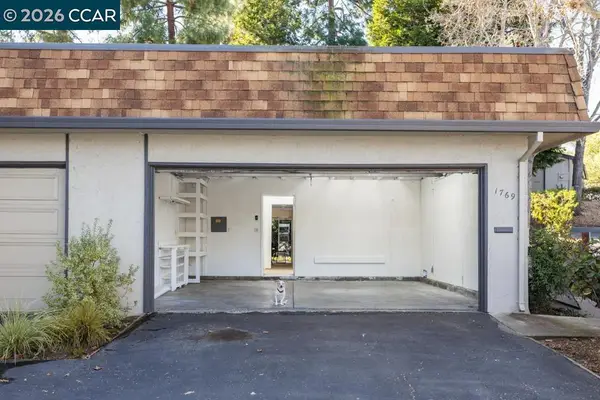 $489,000Pending2 beds 3 baths1,339 sq. ft.
$489,000Pending2 beds 3 baths1,339 sq. ft.1769 1769 Holland Cir, Walnut Creek, CA 94597
MLS# 41124752Listed by: RE/MAX ACCORD- Open Sun, 1 to 3pmNew
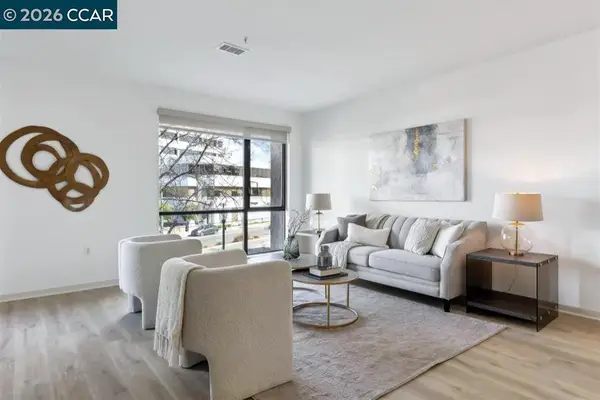 $888,000Active2 beds 2 baths1,371 sq. ft.
$888,000Active2 beds 2 baths1,371 sq. ft.1655 1655 N California Blvd #101, Walnut Creek, CA 94596
MLS# 41124448Listed by: REALTY SERVICES NETWORK - New
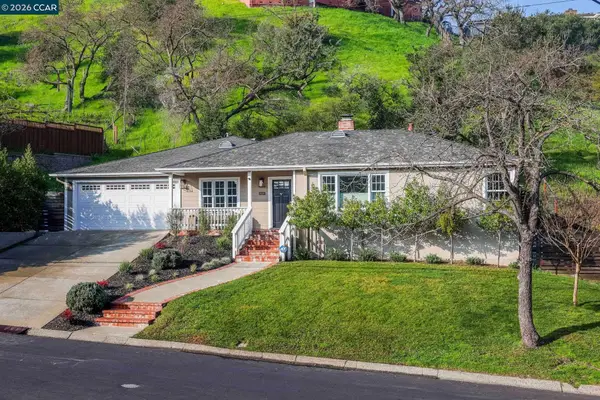 $1,478,000Active4 beds 2 baths1,687 sq. ft.
$1,478,000Active4 beds 2 baths1,687 sq. ft.1537 Arbutus Drive, Walnut Creek, CA 94595
MLS# 41124106Listed by: COLDWELL BANKER - Open Tue, 10:30am to 1:30pmNew
 $1,725,000Active4 beds 3 baths1,845 sq. ft.
$1,725,000Active4 beds 3 baths1,845 sq. ft.151 151 Montecito Crescent, Walnut Creek, CA 94597
MLS# 41124674Listed by: DUDUM REAL ESTATE GROUP  $315,000Pending2 beds 1 baths1,054 sq. ft.
$315,000Pending2 beds 1 baths1,054 sq. ft.1317 Leisure Ln #1, Walnut Creek, CA 94595
MLS# 41124649Listed by: ROSSMOOR REALTY / J.H. RUSSELL- New
 $1,800,000Active3 beds 3 baths1,839 sq. ft.
$1,800,000Active3 beds 3 baths1,839 sq. ft.558 558 Lakewood Cir, Walnut Creek, CA 94598
MLS# 41124618Listed by: INFINITY PROPERTIES - Open Sun, 1 to 3:30pmNew
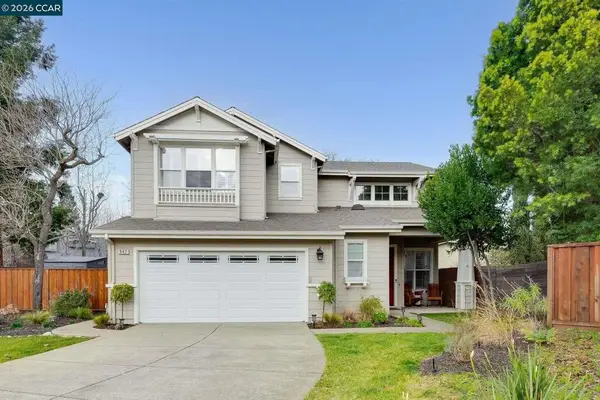 $1,538,888Active3 beds 3 baths2,101 sq. ft.
$1,538,888Active3 beds 3 baths2,101 sq. ft.942 942 Monet Cir, Walnut Creek, CA 94597
MLS# 41124626Listed by: RE/MAX ACCORD - Open Tue, 10:30am to 1:30pmNew
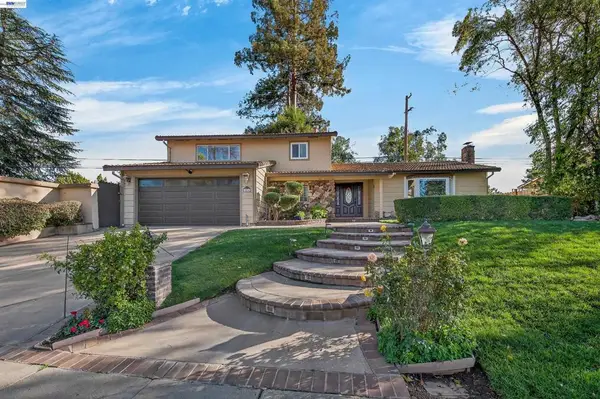 $1,538,000Active3 beds 3 baths1,931 sq. ft.
$1,538,000Active3 beds 3 baths1,931 sq. ft.3215 3215 Peachwillow Ln, Walnut Creek, CA 94598
MLS# 41124650Listed by: COMPASS - New
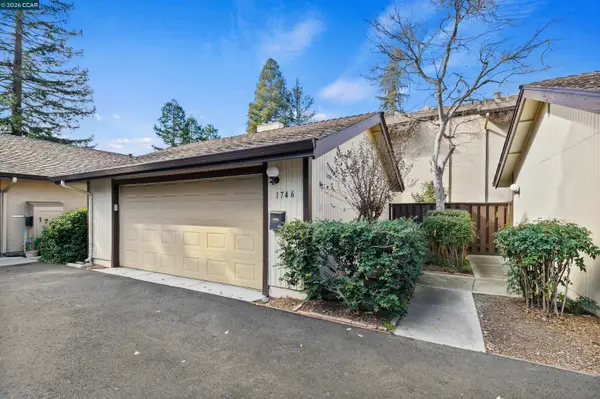 $770,000Active3 beds 3 baths1,568 sq. ft.
$770,000Active3 beds 3 baths1,568 sq. ft.1746 Candelero Ct, Walnut Creek, CA 94598
MLS# 41124616Listed by: COLDWELL BANKER

