2933 Ptarmigan Dr #3, Walnut Creek, CA 94595
Local realty services provided by:Better Homes and Gardens Real Estate Reliance Partners
2933 Ptarmigan Dr #3,Walnut Creek, CA 94595
$599,000
- 2 Beds
- 2 Baths
- 842 sq. ft.
- Condominium
- Active
Listed by: linda register, ari erfani
Office: re/max accord
MLS#:41116308
Source:Bay East, CCAR, bridgeMLS
Price summary
- Price:$599,000
- Price per sq. ft.:$711.4
- Monthly HOA dues:$1,350
About this home
An affordable opportunity to enjoy Rossmoor living in a newly remodeled, level-in two-bedroom, two-bath condominium. Thoughtfully redesigned for comfort and flexibility, this home is all on one level with no stairs and no neighbors above or below—ideal for downsizers, a single occupant, or part-time Bay Area living. The bright, open living space features wide-plank vinyl flooring, recessed lighting, skylights, and extra windows for excellent natural light. The updated kitchen offers white cabinetry, quartz countertops, tile backsplash, open shelving, wine storage, and stainless steel appliances. The home features a private primary suite with a walk-in closet and a stylish bath showcasing dual sinks, quartz counters, striking black accents, and a tiled shower. The full guest bathroom offers a step-in tiled shower, an upgraded vanity, and a similarly refined, contemporary feel. Both bedrooms open to a large patio, creating an easy indoor-outdoor connection. Additional highlights include a laundry/utility room with stacked washer and dryer, nearby parking, and extra storage. Set in a sunny, walkable Rossmoor 55+ community with access to golf, pickleball, swimming, fitness facilities, and a wide variety of clubs and activities.
Contact an agent
Home facts
- Year built:1972
- Listing ID #:41116308
- Added:98 day(s) ago
- Updated:February 14, 2026 at 04:23 PM
Rooms and interior
- Bedrooms:2
- Total bathrooms:2
- Full bathrooms:2
- Living area:842 sq. ft.
Heating and cooling
- Cooling:Central Air
- Heating:Forced Air
Structure and exterior
- Year built:1972
- Building area:842 sq. ft.
Utilities
- Water:Public
Finances and disclosures
- Price:$599,000
- Price per sq. ft.:$711.4
New listings near 2933 Ptarmigan Dr #3
- Open Sun, 1 to 4pmNew
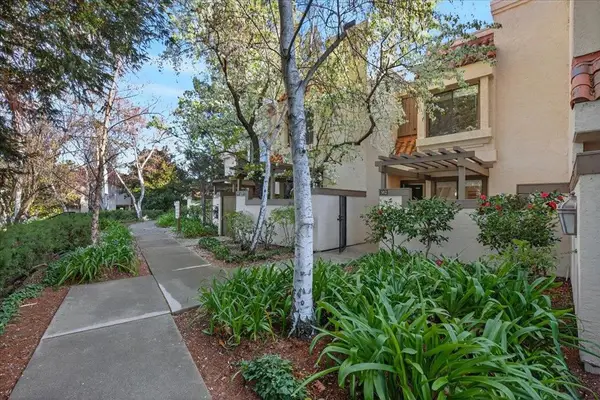 $789,000Active2 beds 3 baths1,178 sq. ft.
$789,000Active2 beds 3 baths1,178 sq. ft.582 Pimlico, Walnut Creek, CA 94597
MLS# ML82035029Listed by: MILESTONE REALTY - New
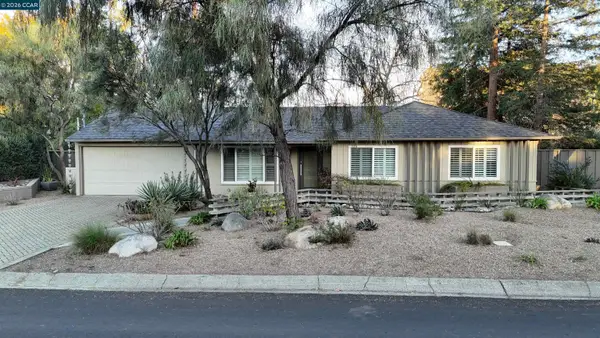 $998,000Active3 beds 1 baths1,086 sq. ft.
$998,000Active3 beds 1 baths1,086 sq. ft.54 Carlos Court, Walnut Creek, CA 94597
MLS# 41123596Listed by: COMPASS - New
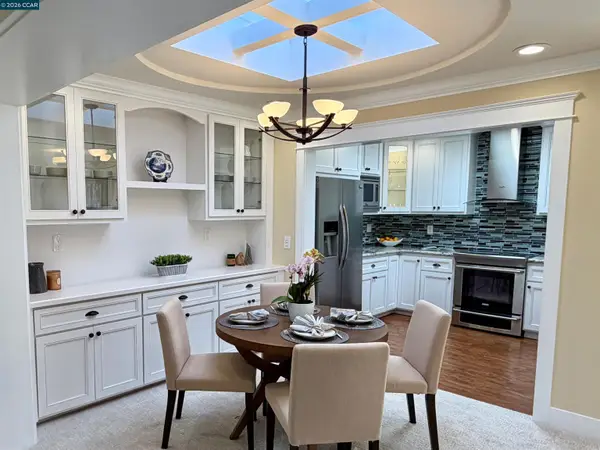 $725,000Active2 beds 2 baths1,095 sq. ft.
$725,000Active2 beds 2 baths1,095 sq. ft.1332 Running Springs Rd #1, Walnut Creek, CA 94595
MLS# 41124079Listed by: VILLAGE ASSOCIATES REAL ESTATE - New
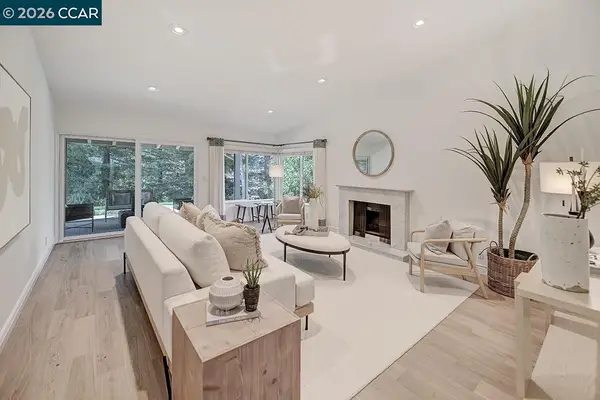 $2,000,000Active2 beds 2 baths1,782 sq. ft.
$2,000,000Active2 beds 2 baths1,782 sq. ft.649 Terra California #6, Walnut Creek, CA 94595
MLS# 41124067Listed by: ROSSMOOR REALTY / J.H. RUSSELL - New
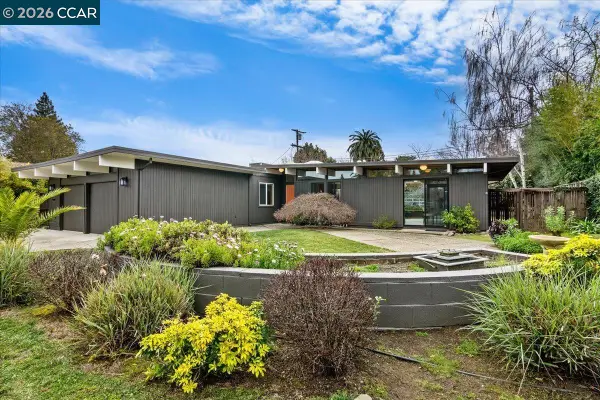 $1,569,000Active4 beds 2 baths1,746 sq. ft.
$1,569,000Active4 beds 2 baths1,746 sq. ft.289 El Divisadero Ave, Walnut Creek, CA 94598
MLS# 41124036Listed by: CHRISTIE'S INTL RE SERENO - New
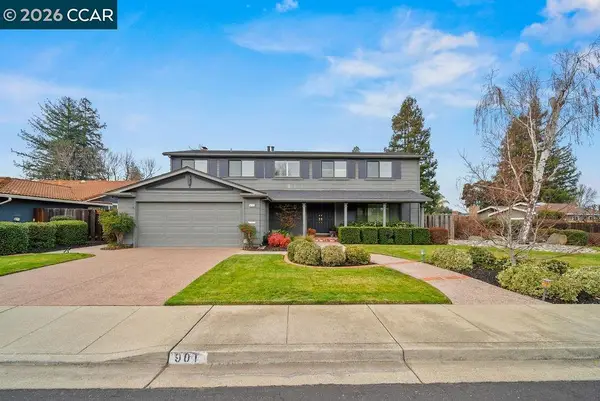 $1,700,000Active5 beds 3 baths2,854 sq. ft.
$1,700,000Active5 beds 3 baths2,854 sq. ft.901 Cheyenne Dr, Walnut Creek, CA 94598
MLS# 41122563Listed by: CHRISTIE'S INTL RE SERENO - New
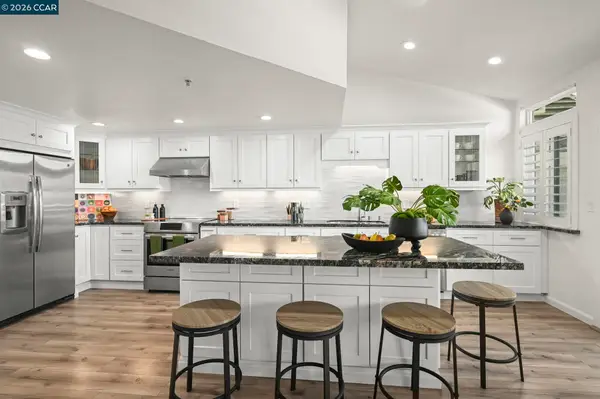 $925,000Active2 beds 2 baths1,577 sq. ft.
$925,000Active2 beds 2 baths1,577 sq. ft.5201 Terra Granada Dr #2B, Walnut Creek, CA 94595
MLS# 41124010Listed by: ABIO PROPERTIES - New
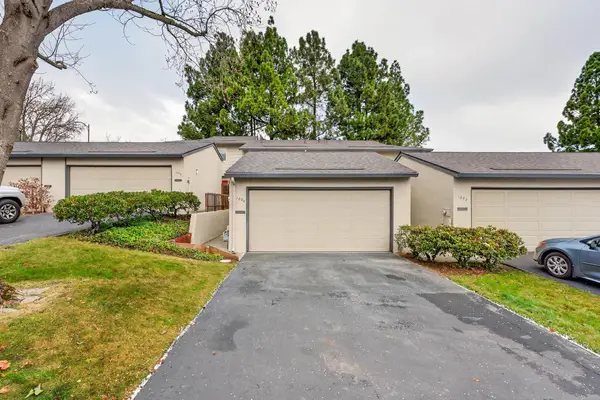 $729,900Active2 beds 3 baths1,263 sq. ft.
$729,900Active2 beds 3 baths1,263 sq. ft.1894 Cannon Dr, Walnut Creek, CA 94597
MLS# 41124000Listed by: XPERT HOME REALTY - New
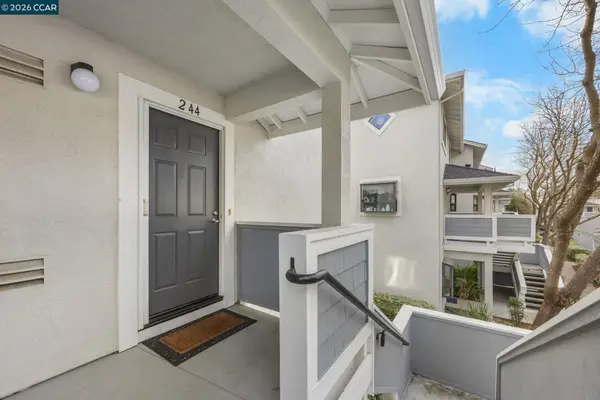 $635,000Active2 beds 3 baths1,168 sq. ft.
$635,000Active2 beds 3 baths1,168 sq. ft.2590 Oak Rd #244, Walnut Creek, CA 94597
MLS# 41123995Listed by: STOKLEY PROPERTIES, INC. - New
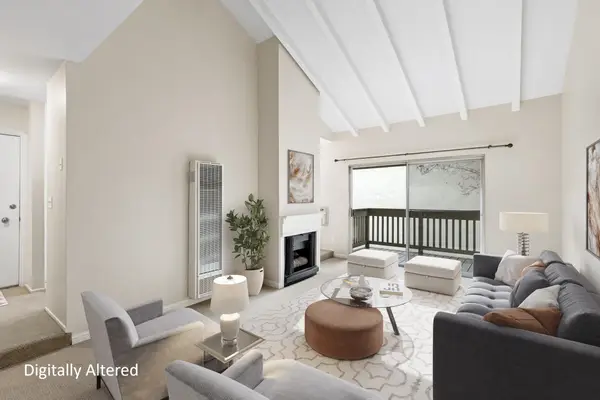 $349,000Active1 beds 1 baths710 sq. ft.
$349,000Active1 beds 1 baths710 sq. ft.2562 Walnut Blvd #68, Walnut Creek, CA 94596
MLS# 41123960Listed by: REDFIN

