2975 Hurlstone Ct, Walnut Creek, CA 94598
Local realty services provided by:Better Homes and Gardens Real Estate Reliance Partners
Listed by: alex villasenor
Office: coldwell banker
MLS#:41113713
Source:CAMAXMLS
Price summary
- Price:$1,895,000
- Price per sq. ft.:$863.33
About this home
Exquisite complete remodel with designer touches throughout, ideally located on a quiet cul-de-sac in the desirable Northgate neighborhood. This stunning 4-bedroom, 3-bath home offers 2,195 sq. ft. of light-filled living space with a beautiful open-concept floor plan designed for the way we live today. The gourmet kitchen features sleek cabinetry, stone counters, and premium appliances, flowing seamlessly into the dining and living areas for effortless entertaining. The primary suite provides a serene retreat with a spa-inspired bath, while additional bedrooms offer flexibility for family, guests, or a home office. Set on a generous 15,000-square-foot lot, the outdoor spaces are equally impressive. The sparkling remodeled pool is the centerpiece of the backyard, surrounded by patios for lounging, dining, and summer gatherings. Expansive grounds also offer room for gardens, play space, and the potential to add a detached ADU—ideal for aging parents, extended family, guest house, or income-producing rental. Within one mile of 12 years of top-rated schools, close to parks, shopping, dining, and with easy access to BART, this home combines sophisticated style, prime location, and resort-like amenities for the ultimate Walnut Creek lifestyle.
Contact an agent
Home facts
- Year built:1972
- Listing ID #:41113713
- Added:46 day(s) ago
- Updated:November 15, 2025 at 09:39 PM
Rooms and interior
- Bedrooms:4
- Total bathrooms:3
- Full bathrooms:3
- Living area:2,195 sq. ft.
Heating and cooling
- Cooling:Central Air, ENERGY STAR Qualified Equipment
- Heating:Forced Air, Zoned
Structure and exterior
- Roof:Composition Shingles
- Year built:1972
- Building area:2,195 sq. ft.
- Lot area:0.34 Acres
Utilities
- Water:Public
Finances and disclosures
- Price:$1,895,000
- Price per sq. ft.:$863.33
New listings near 2975 Hurlstone Ct
- New
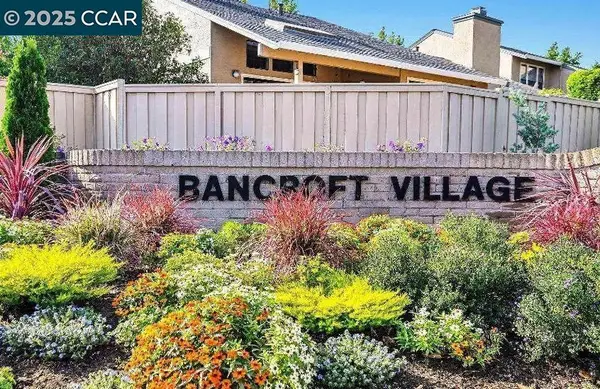 Listed by BHGRE$1,050,000Active3 beds 3 baths1,700 sq. ft.
Listed by BHGRE$1,050,000Active3 beds 3 baths1,700 sq. ft.1936 Nero Ct, Walnut Creek, CA 94598
MLS# 41117993Listed by: BETTER HOMES AND GARDENS RP - New
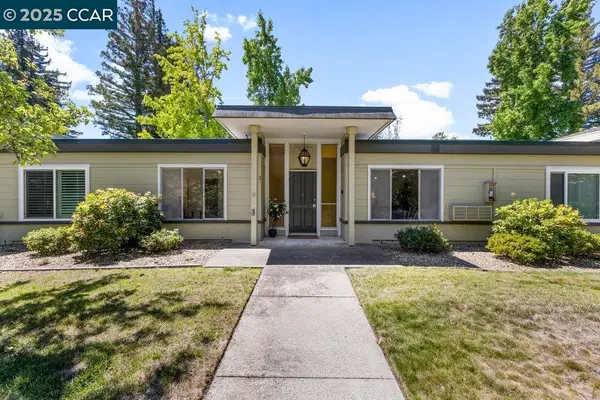 $439,000Active2 beds 2 baths1,099 sq. ft.
$439,000Active2 beds 2 baths1,099 sq. ft.1833 Skycrest Dr #2, Walnut Creek, CA 94595
MLS# 41118004Listed by: DUDUM REAL ESTATE GROUP - New
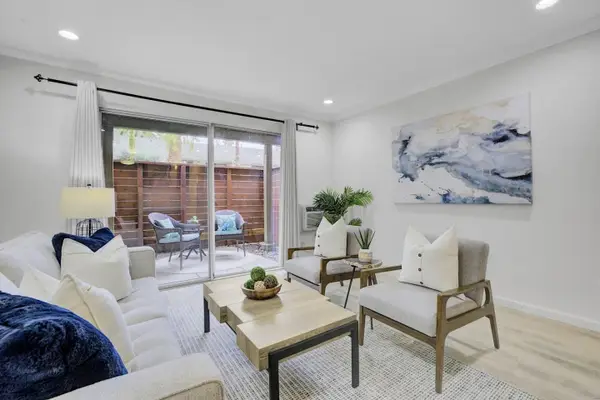 $389,998Active1 beds 1 baths638 sq. ft.
$389,998Active1 beds 1 baths638 sq. ft.2742 Oak Road #191, Walnut Creek, CA 94597
MLS# ML82028114Listed by: REDFIN - New
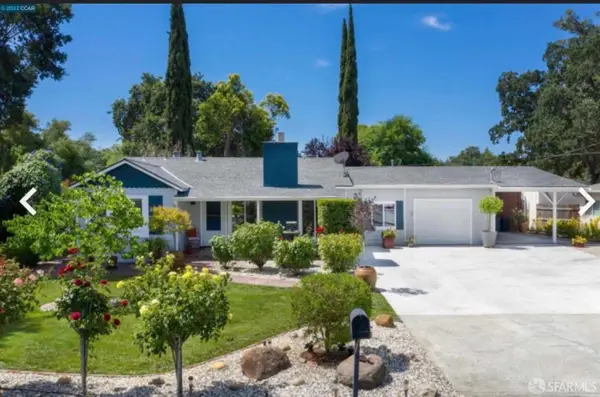 $1,200,000Active3 beds 2 baths1,258 sq. ft.
$1,200,000Active3 beds 2 baths1,258 sq. ft.46 Pleasant Valley Drive, Walnut Creek, CA 94597
MLS# 425088940Listed by: AA&Y REALTY - Open Sun, 1 to 4pmNew
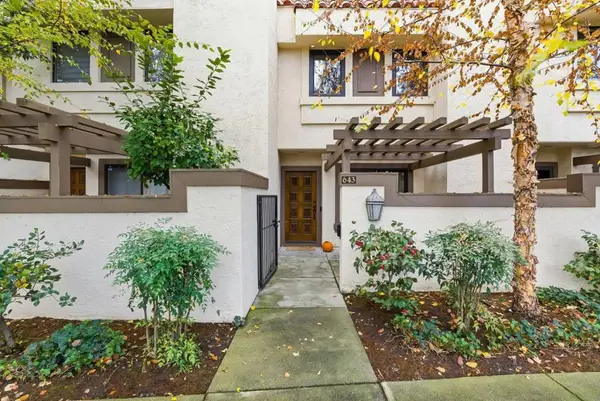 $839,000Active3 beds 3 baths1,360 sq. ft.
$839,000Active3 beds 3 baths1,360 sq. ft.643 Preakness Drive, Walnut Creek, CA 94597
MLS# ML82027986Listed by: KW ADVISORS - New
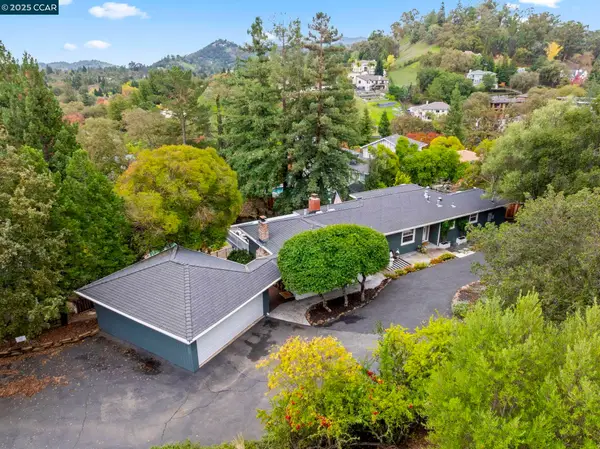 $1,599,950Active3 beds 2 baths1,671 sq. ft.
$1,599,950Active3 beds 2 baths1,671 sq. ft.110 Twin Peaks Drive, Walnut Creek, CA 94595
MLS# 41117929Listed by: EXP REALTY OF CALIFORNIA INC. 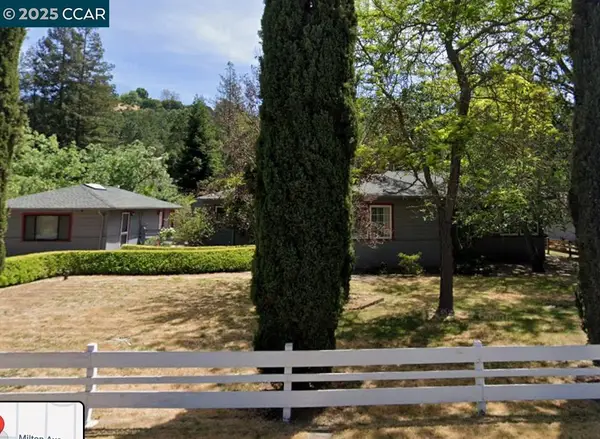 $995,000Pending2 beds 1 baths1,290 sq. ft.
$995,000Pending2 beds 1 baths1,290 sq. ft.1365 Milton Ave, Walnut Creek, CA 94596
MLS# 41117913Listed by: REALTY ONE GROUP ELITE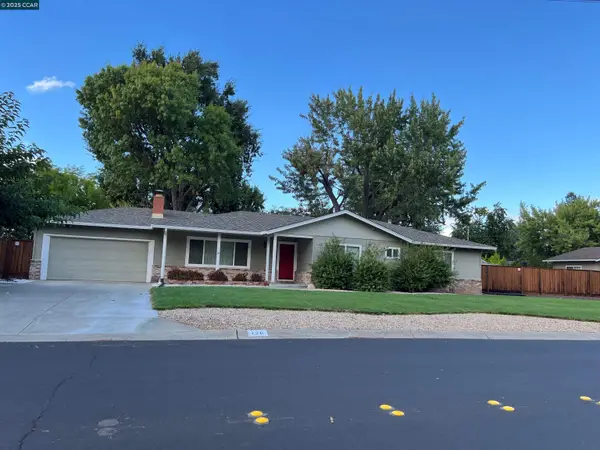 $1,198,000Pending3 beds 2 baths2,083 sq. ft.
$1,198,000Pending3 beds 2 baths2,083 sq. ft.136 Arbolado Drive, Walnut Creek, CA 94598
MLS# 41116662Listed by: COLDWELL BANKER- New
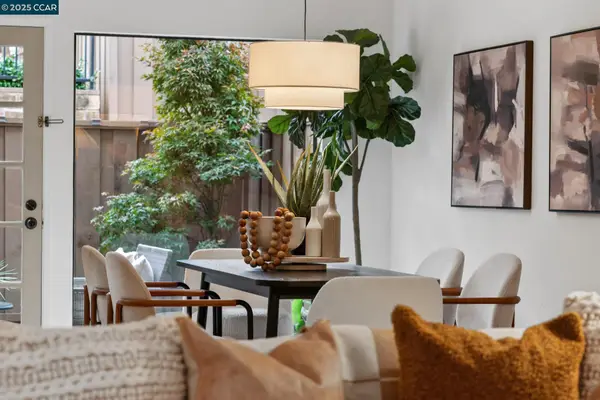 $749,000Active3 beds 3 baths1,360 sq. ft.
$749,000Active3 beds 3 baths1,360 sq. ft.312 Preakness Court, Walnut Creek, CA 94597
MLS# 41117886Listed by: COMPASS - New
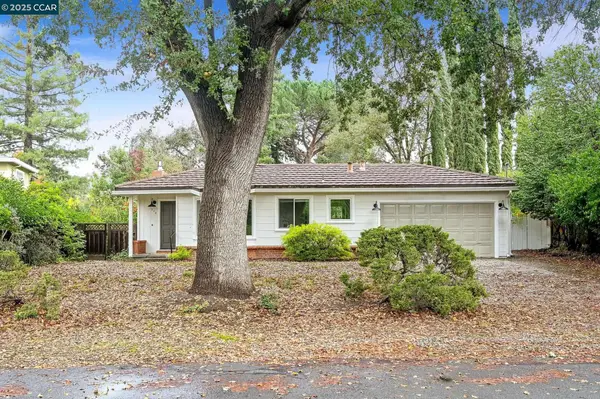 $1,100,000Active5 beds 2 baths1,521 sq. ft.
$1,100,000Active5 beds 2 baths1,521 sq. ft.772 Rosewood Drive, Walnut Creek, CA 94596
MLS# 41117867Listed by: COMPASS
