300 N Civic Dr #303, Walnut Creek, CA 94596
Local realty services provided by:Better Homes and Gardens Real Estate Property Shoppe
Listed by: elena mendelson
Office: compass
MLS#:41112138
Source:CRMLS
Price summary
- Price:$375,000
- Price per sq. ft.:$421.82
- Monthly HOA dues:$983
About this home
Discover this beautifully maintained 2-Bdr, 1-bth condo with ~889 sq ft of smartly designed living space. Bedrooms are set on opposite sides for privacy, while the inviting living room opens to a balcony—ideal for morning coffee or evening relaxation. The kitchen features stainless steel appliances (Samsung fridge, Maytag range, LG microwave, Whirlpool dishwasher), ample storage, and a cozy dining nook. The primary suite includes a custom closet with mirrored doors and built-in shelving. Additional highlights: laminate flooring, new dual-pane windows, Nest thermostat, plus assigned parking and storage. Set on the quieter side of the community, the home overlooks greenery and tennis courts. Residents enjoy Walnut Creek’s most extensive amenities: secure entry, 3 pools, 3 hot tubs, 4 lighted tennis courts, racquetball and basketball courts, a 5,000 sq ft clubhouse (with ping pong, pool, library, TV room, sauna, steam, fireplace, gym, locker rooms), manicured grounds with pond, fountains, rose garden, keyed Iron Horse Trail access, and multi-car wash area. With close proximity to Hwy 680, BART, and Walnut Creek’s vibrant downtown, this home checks every box. Your new chapter starts here!
Contact an agent
Home facts
- Year built:1972
- Listing ID #:41112138
- Added:154 day(s) ago
- Updated:February 21, 2026 at 02:20 PM
Rooms and interior
- Bedrooms:2
- Total bathrooms:1
- Full bathrooms:1
- Living area:889 sq. ft.
Heating and cooling
- Cooling:Central Air
- Heating:Forced Air
Structure and exterior
- Roof:Composition
- Year built:1972
- Building area:889 sq. ft.
Utilities
- Sewer:Public Sewer
Finances and disclosures
- Price:$375,000
- Price per sq. ft.:$421.82
New listings near 300 N Civic Dr #303
- Open Sun, 1 to 3pmNew
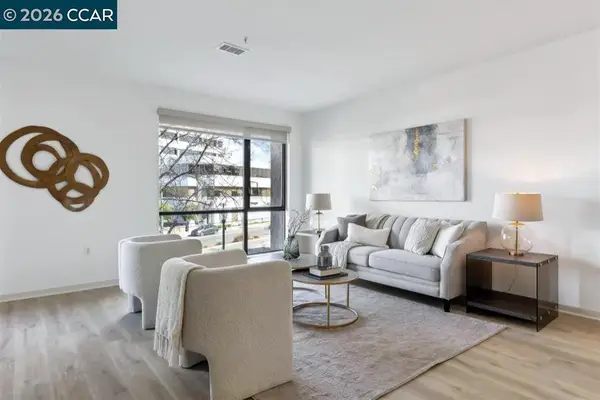 $888,000Active2 beds 2 baths1,371 sq. ft.
$888,000Active2 beds 2 baths1,371 sq. ft.1655 1655 N California Blvd #101, Walnut Creek, CA 94596
MLS# 41124448Listed by: REALTY SERVICES NETWORK - New
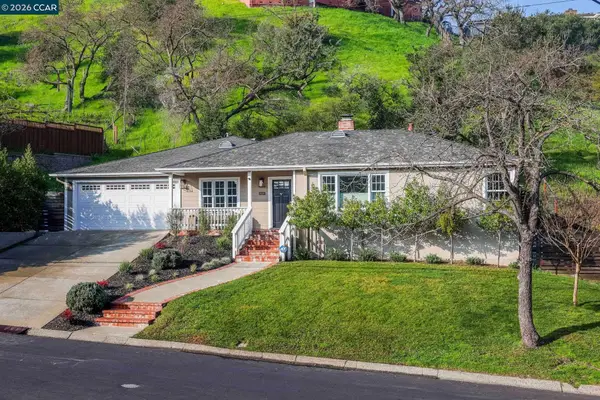 $1,478,000Active4 beds 2 baths1,687 sq. ft.
$1,478,000Active4 beds 2 baths1,687 sq. ft.1537 Arbutus Drive, Walnut Creek, CA 94595
MLS# 41124106Listed by: COLDWELL BANKER - Open Sun, 1 to 4pmNew
 $1,725,000Active4 beds 3 baths1,845 sq. ft.
$1,725,000Active4 beds 3 baths1,845 sq. ft.151 151 Montecito Crescent, Walnut Creek, CA 94597
MLS# 41124674Listed by: DUDUM REAL ESTATE GROUP - New
 $1,800,000Active3 beds 3 baths1,839 sq. ft.
$1,800,000Active3 beds 3 baths1,839 sq. ft.558 558 Lakewood Cir, Walnut Creek, CA 94598
MLS# 41124618Listed by: INFINITY PROPERTIES - Open Sun, 1 to 3:30pmNew
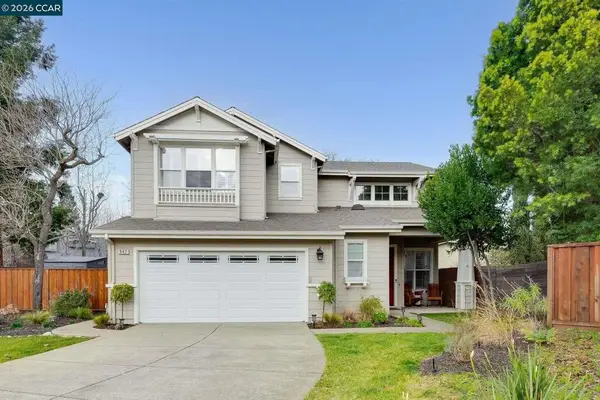 $1,538,888Active3 beds 3 baths2,101 sq. ft.
$1,538,888Active3 beds 3 baths2,101 sq. ft.942 942 Monet Cir, Walnut Creek, CA 94597
MLS# 41124626Listed by: RE/MAX ACCORD - New
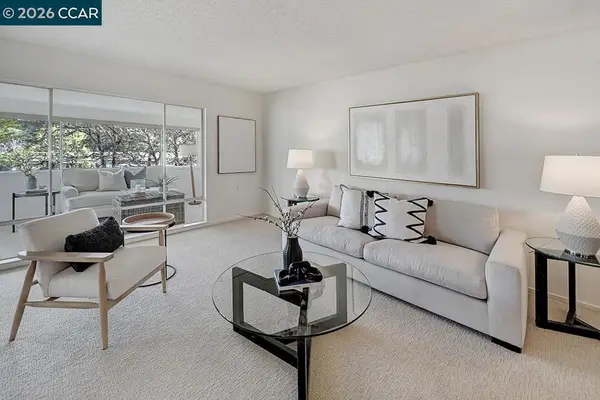 $315,000Active2 beds 1 baths1,054 sq. ft.
$315,000Active2 beds 1 baths1,054 sq. ft.1317 1317 Leisure Ln #1, Walnut Creek, CA 94595
MLS# 41124649Listed by: ROSSMOOR REALTY / J.H. RUSSELL - Open Sun, 1 to 4pmNew
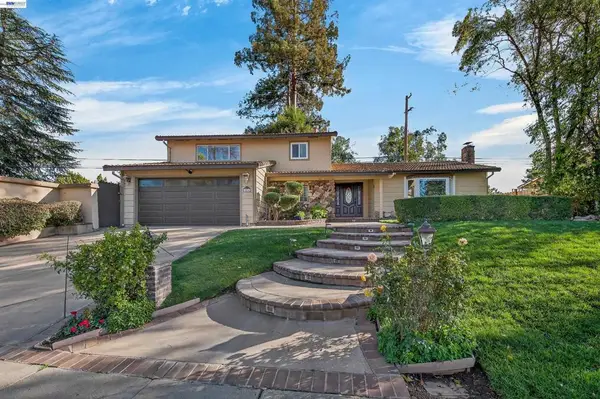 $1,538,000Active3 beds 3 baths1,931 sq. ft.
$1,538,000Active3 beds 3 baths1,931 sq. ft.3215 3215 Peachwillow Ln, Walnut Creek, CA 94598
MLS# 41124650Listed by: COMPASS - New
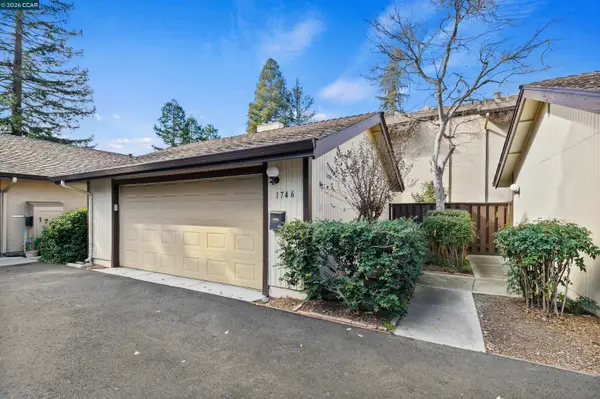 $770,000Active3 beds 3 baths1,568 sq. ft.
$770,000Active3 beds 3 baths1,568 sq. ft.1746 Candelero Ct, Walnut Creek, CA 94598
MLS# 41124616Listed by: COLDWELL BANKER - New
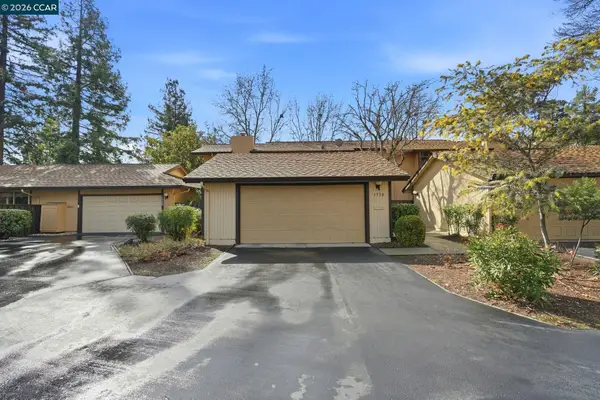 $699,000Active3 beds 3 baths1,568 sq. ft.
$699,000Active3 beds 3 baths1,568 sq. ft.1520 Candelero Dr, Walnut Creek, CA 94598
MLS# 41122501Listed by: COLDWELL BANKER - Open Sun, 2 to 4pmNew
 $298,000Active1 beds 1 baths889 sq. ft.
$298,000Active1 beds 1 baths889 sq. ft.300 300 N Civic Dr #403, Walnut Creek, CA 94596
MLS# 41124566Listed by: THE GRUBB COMPANY

