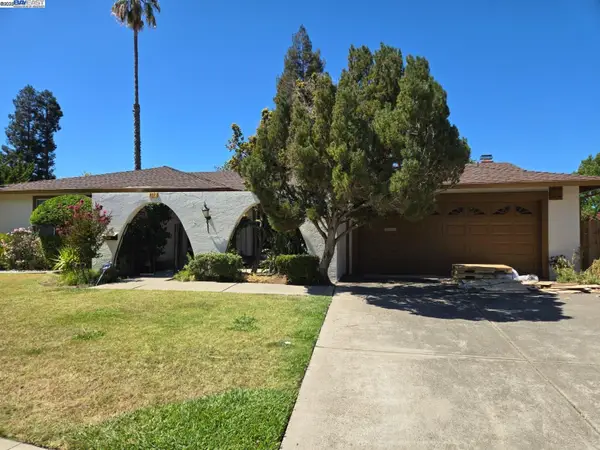460 N Civic Drive #317, Walnut Creek, CA 94596
Local realty services provided by:Better Homes and Gardens Real Estate Reliance Partners
460 N Civic Drive #317,Walnut Creek, CA 94596
$304,998
- 1 Beds
- 1 Baths
- 517 sq. ft.
- Condominium
- Active
Listed by:dean paul bosanquet
Office:vip premier realty corporation
MLS#:425046376
Source:CABCREIS
Price summary
- Price:$304,998
- Price per sq. ft.:$589.94
- Monthly HOA dues:$805
About this home
Welcome to your serene urban retreat! This loved and well maintained 1 bedroom, 1 bath corner unit offers a stylish living space with soaring 12-foot ceilings and an abundance of natural light. Enjoy your peace in this quiet corner unit, complemented by an updated kitchen featuring sleek stainless steel appliances and gorgeous quartz counter tops. The spacious bedroom with plenty of space for a king size bed also includes a generous walk-in closet, providing ample storage. With its updated finishes and cozy, yet airy, open feel, this condo is the perfect blend of comfort and design. The property also includes mature landscaping, ponds, multiple pools and hot tubs, tennis courts, a gym and a club house all within close proximity to the many shops and restaurants Downtown Walnut Creek has to offer. With only a 15 minute walk to the Walnut Creek BART station, this unit is perfect for the savvy commuters. HOA fee covers water, sewer, garbage, basic cable and a portion of the electricity. This condo has it all and it can all be yours! Seller is motivated. Schedule your viewing today.
Contact an agent
Home facts
- Year built:1972
- Listing ID #:425046376
- Added:112 day(s) ago
- Updated:September 29, 2025 at 04:11 PM
Rooms and interior
- Bedrooms:1
- Total bathrooms:1
- Full bathrooms:1
- Living area:517 sq. ft.
Heating and cooling
- Cooling:Central Air
- Heating:Baseboard, Central
Structure and exterior
- Year built:1972
- Building area:517 sq. ft.
- Lot area:0.01 Acres
Finances and disclosures
- Price:$304,998
- Price per sq. ft.:$589.94
New listings near 460 N Civic Drive #317
- New
 $535,000Active2 beds 1 baths1,054 sq. ft.
$535,000Active2 beds 1 baths1,054 sq. ft.1132 Running Springs #11, Walnut Creek, CA 94595
MLS# 41113041Listed by: HACIENDA REAL ESTATE - New
 $535,000Active2 beds 1 baths1,054 sq. ft.
$535,000Active2 beds 1 baths1,054 sq. ft.1132 Running Springs #11, Walnut Creek, CA 94595
MLS# 41113041Listed by: HACIENDA REAL ESTATE - New
 $330,000Active2 beds 1 baths1,430 sq. ft.
$330,000Active2 beds 1 baths1,430 sq. ft.3117 Golden Rain Rd #12, WALNUT CREEK, CA 94595
MLS# 41112991Listed by: ROSSMOOR REALTY / J.H. RUSSELL - New
 $325,000Active2 beds 1 baths1,054 sq. ft.
$325,000Active2 beds 1 baths1,054 sq. ft.1108 Fairlawn Ct. #6, WALNUT CREEK, CA 94595
MLS# 41113007Listed by: ALPHA GROUP REALTY - New
 $330,000Active2 beds 1 baths1,430 sq. ft.
$330,000Active2 beds 1 baths1,430 sq. ft.3117 Golden Rain Rd #12, Walnut Creek, CA 94595
MLS# 41112991Listed by: ROSSMOOR REALTY / J.H. RUSSELL - New
 $1,749,000Active5 beds 3 baths2,557 sq. ft.
$1,749,000Active5 beds 3 baths2,557 sq. ft.817 Cheyenne Dr, WALNUT CREEK, CA 94598
MLS# 41112988Listed by: KELLER WILLIAMS REALTY  $1,025,000Pending3 beds 3 baths1,806 sq. ft.
$1,025,000Pending3 beds 3 baths1,806 sq. ft.209 Gerry Ct., Walnut Creek, CA 94596
MLS# 41112467Listed by: COLDWELL BANKER- New
 $810,000Active2 beds 3 baths1,548 sq. ft.
$810,000Active2 beds 3 baths1,548 sq. ft.1696 San Miguel Dr, Walnut Creek, CA 94596
MLS# 41112927Listed by: COLDWELL BANKER - Open Tue, 10am to 2pmNew
 $500,000Active2 beds 2 baths896 sq. ft.
$500,000Active2 beds 2 baths896 sq. ft.2531 Lucy Lane, Walnut Creek, CA 94595
MLS# 41112915Listed by: VANGUARD PROPERTIES - New
 $1,370,000Active3 beds 2 baths2,020 sq. ft.
$1,370,000Active3 beds 2 baths2,020 sq. ft.51 Picardy Ct, Walnut Creek, CA 94597
MLS# 41112727Listed by: KENNETH A. KREMER, BROKER
