460 Silver Hollow Drive, Walnut Creek, CA 94598
Local realty services provided by:Better Homes and Gardens Real Estate Royal & Associates
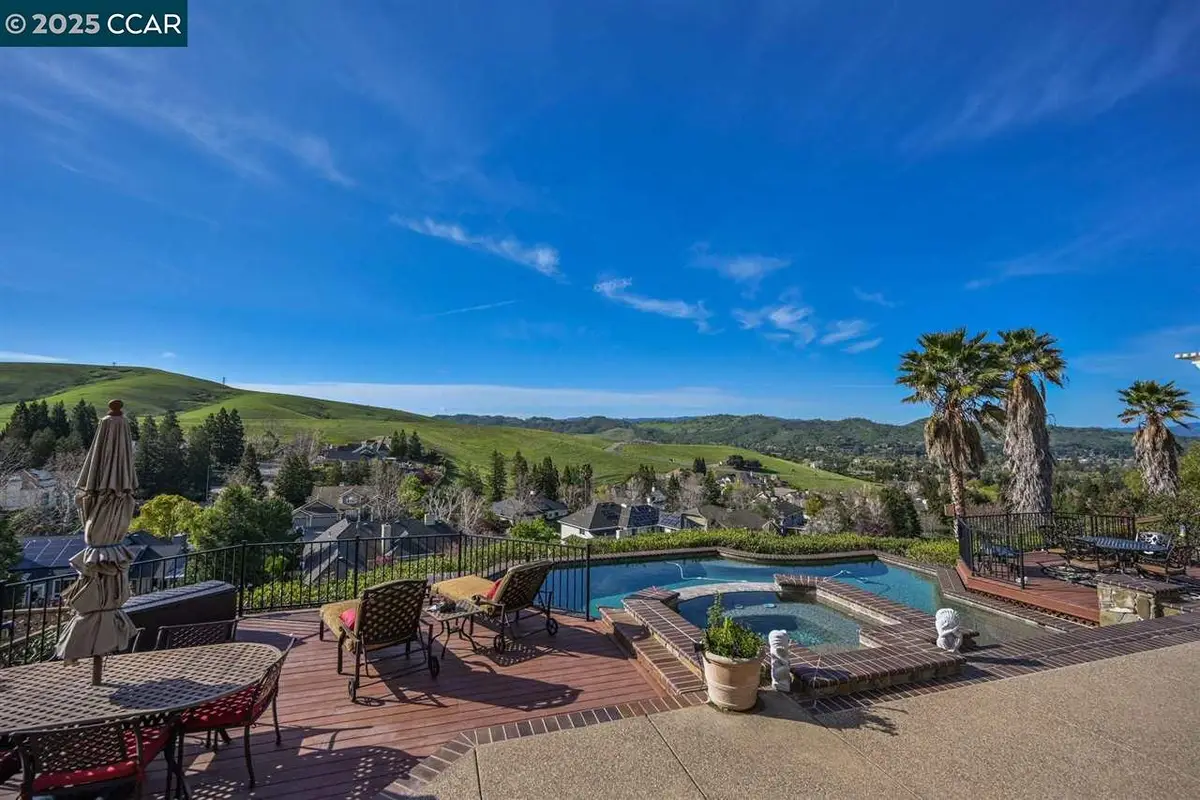


Listed by:rita dhillon
Office:compass
MLS#:41100299
Source:CAMAXMLS
Price summary
- Price:$2,750,000
- Price per sq. ft.:$814.57
- Monthly HOA dues:$40.42
About this home
STUNNING PANORAMIC VIEWS!!! OPEN SUNDAY 1-4PM. This FABULOUS Rancho Paraiso Harold Smith built home with pool is located on one of the BEST VIEW LOTS with ABSOLUTELY INCREDIBLE PANORAMIC VIEWS OF THE VALLEY... Features include a dramatic entry with two story ceilings, impressive family room with fireplace, huge windows, patio door and spectacular views of the Valley, gourmet eat-in kitchen with top of the line appliances, patio doors, pantry and views forever, elegant living and dining rooms with large windows and fireplace, 1st floor primary suite with fireplace, patio doors, stunning panoramic views and luxurious primary bath, 5th bedroom or office on main level with nearby full guest bath, 3 large bedrooms, full bath plus exercise room or 2nd office space upstairs, and an entertainer’s dream backyard with pool, spa, outdoor kitchen, bar, lawn, incredible panoramic sunset views of the entire Valley and so much more!!! Excellent Northgate Schools, close proximity to Arbolado Park, Shadowbrook Winery, Mt. Diablo, Local Trails, Boundary Oaks Golf, Whole Foods & Orchard Shopping Centers.
Contact an agent
Home facts
- Year built:1997
- Listing Id #:41100299
- Added:110 day(s) ago
- Updated:August 14, 2025 at 04:59 PM
Rooms and interior
- Bedrooms:5
- Total bathrooms:3
- Full bathrooms:3
- Living area:3,376 sq. ft.
Heating and cooling
- Cooling:Central Air
- Heating:Zoned
Structure and exterior
- Roof:Tile
- Year built:1997
- Building area:3,376 sq. ft.
- Lot area:0.36 Acres
Utilities
- Water:Public
Finances and disclosures
- Price:$2,750,000
- Price per sq. ft.:$814.57
New listings near 460 Silver Hollow Drive
- New
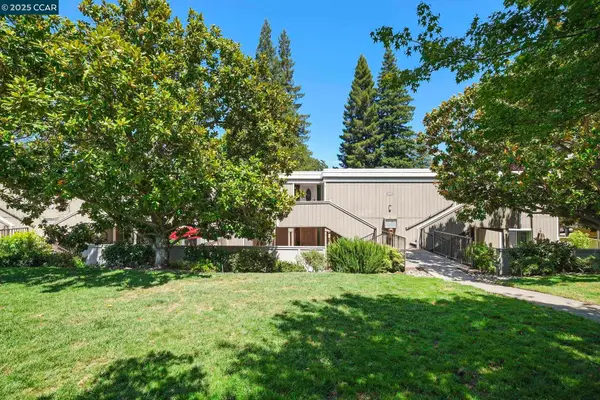 $495,000Active2 beds 2 baths1,048 sq. ft.
$495,000Active2 beds 2 baths1,048 sq. ft.1425 Canyonwood Ct. #6, Walnut Creek, CA 94595
MLS# 41108120Listed by: RE/MAX ACCORD - New
 $1,385,000Active3 beds 2 baths1,767 sq. ft.
$1,385,000Active3 beds 2 baths1,767 sq. ft.1734 Cape Ct, Walnut Creek, CA 94598
MLS# 41107435Listed by: KELLER WILLIAMS REALTY - New
 $820,000Active1 beds 1 baths940 sq. ft.
$820,000Active1 beds 1 baths940 sq. ft.1800 Alma #405, Walnut Creek, CA 94596
MLS# 41108109Listed by: SOTHEBY'S INTERNATIONAL REALTY - New
 $1,000,000Active3 beds 2 baths1,556 sq. ft.
$1,000,000Active3 beds 2 baths1,556 sq. ft.2465 Buena Vista Ave, Walnut Creek, CA 94597
MLS# 41108101Listed by: KELLER WILLIAMS REALTY - New
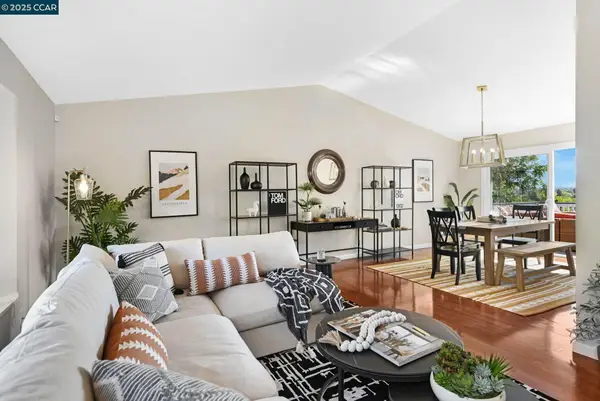 $1,345,000Active3 beds 2 baths1,837 sq. ft.
$1,345,000Active3 beds 2 baths1,837 sq. ft.2460 Sky Rd, Walnut Creek, CA 94597
MLS# 41108077Listed by: CHRISTIE'S INTL RE SERENO - New
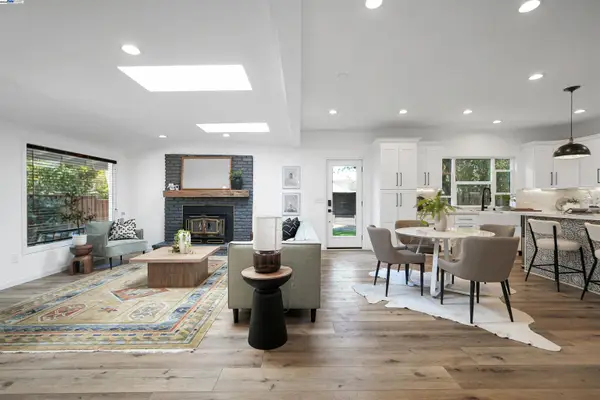 $1,475,000Active3 beds 3 baths1,695 sq. ft.
$1,475,000Active3 beds 3 baths1,695 sq. ft.250 Castle Hill Ranch Rd, Walnut Creek, CA 94595
MLS# 41107984Listed by: COMPASS - New
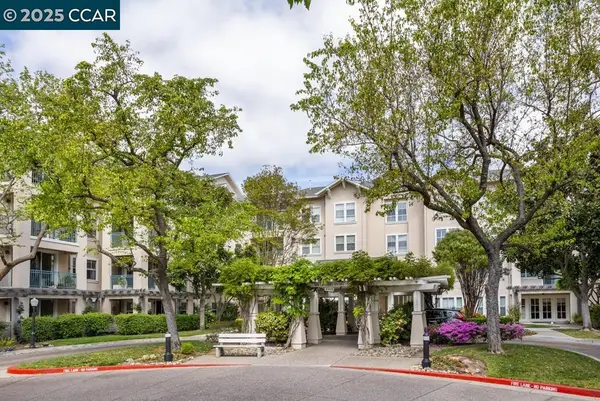 $725,000Active2 beds 2 baths1,138 sq. ft.
$725,000Active2 beds 2 baths1,138 sq. ft.1860 Tice Creek Dr #1227, Walnut Creek, CA 94595
MLS# 41107964Listed by: BHHS DRYSDALE PROPERTIES - New
 $477,000Active2 beds 2 baths931 sq. ft.
$477,000Active2 beds 2 baths931 sq. ft.328 N Villa Way, Walnut Creek, CA 94595
MLS# 41107848Listed by: SUMMIT REALTY - New
 $765,000Active1 beds 2 baths1,044 sq. ft.
$765,000Active1 beds 2 baths1,044 sq. ft.555 Ygnacio Valley Rd #410, Walnut Creek, CA 94596
MLS# 41102273Listed by: REAL BROKER - New
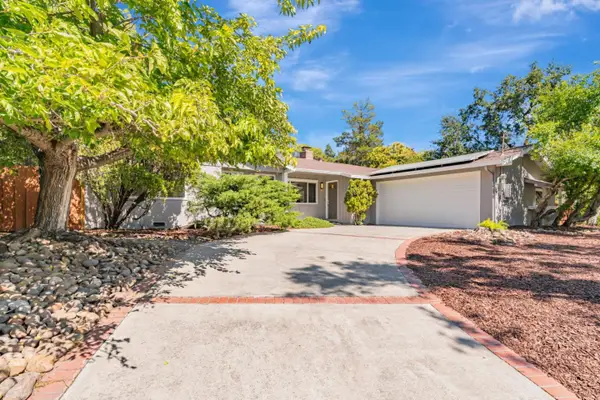 $1,449,000Active3 beds 2 baths1,450 sq. ft.
$1,449,000Active3 beds 2 baths1,450 sq. ft.430 Marshall Drive, Walnut Creek, CA 94598
MLS# ML82014585Listed by: CORCORAN ICON PROPERTIES
