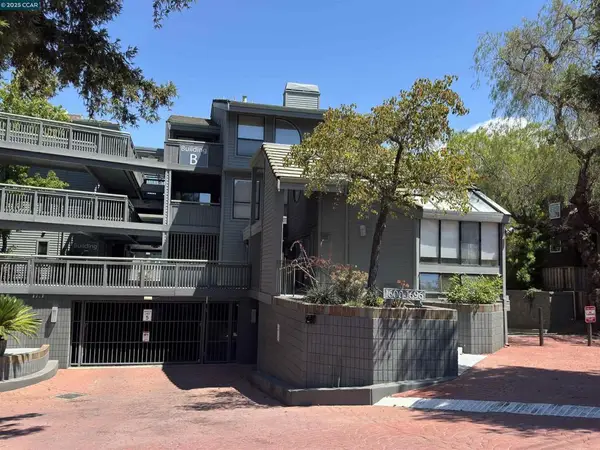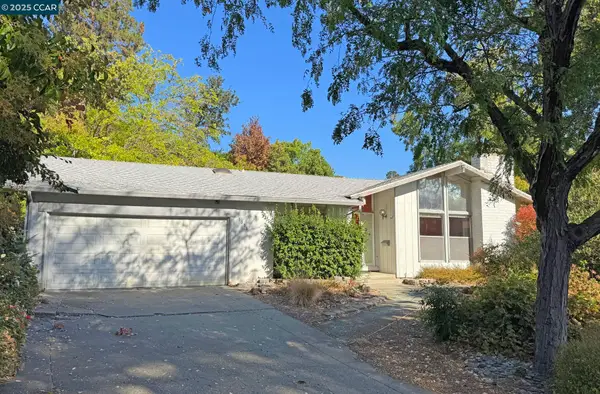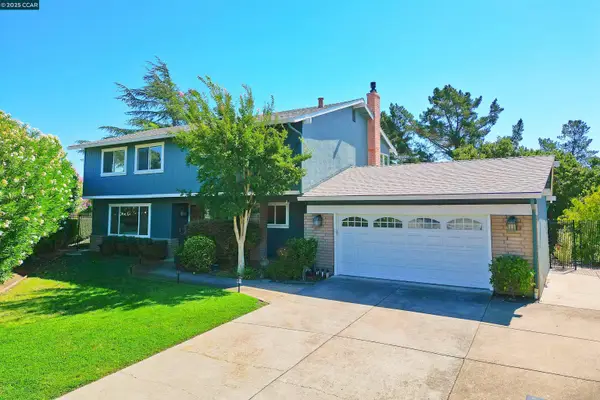470 N Civic Drive #312, Walnut Creek, CA 94596
Local realty services provided by:Better Homes and Gardens Real Estate Integrity Real Estate
470 N Civic Drive #312,Walnut Creek, CA 94596
$289,000
- 1 Beds
- 1 Baths
- 746 sq. ft.
- Condominium
- Active
Listed by:jesus medina
Office:crestline realty
MLS#:225080413
Source:MFMLS
Price summary
- Price:$289,000
- Price per sq. ft.:$387.4
- Monthly HOA dues:$800
About this home
Investors, Investors, Investors! Priced for a quick sale. This tenant-occupied gem in Walnut Creek's Keys Resort Community is an opportunity you don't want to miss! SHOWING BY APPOINTMENT ONLY. Contact Listing Agent. This beautiful 1-bedroom, 1-bath condo is just minutes from Downtown Walnut Creek, offering a vibrant lifestyle with easy access to restaurants, shopping centers, and major highways (680 & 24 corridors). Enjoy resort-style living with stunning grounds, featuring three pools, tennis courts, spa and sauna rooms, a gym, billiards room, and even a peaceful lake with ducks and geese! Additional perks include a putting green, car wash area, and direct access to Iron Horse Trail for outdoor enthusiasts. Located on the third floor with assigned covered parking, this unit boasts newer kitchen appliances and laminate flooring for modern comfort. A storage unit is also available. Don't miss this fantastic investment opportunity. Call today! To be sold in As-Is condition. Agent related to Seller. Images have been digitally enhanced for illustrative purposes only.
Contact an agent
Home facts
- Year built:1972
- Listing ID #:225080413
- Added:98 day(s) ago
- Updated:September 30, 2025 at 02:59 PM
Rooms and interior
- Bedrooms:1
- Total bathrooms:1
- Full bathrooms:1
- Living area:746 sq. ft.
Heating and cooling
- Cooling:Ceiling Fan(s), Central
- Heating:Central
Structure and exterior
- Roof:Tar/Gravel
- Year built:1972
- Building area:746 sq. ft.
Finances and disclosures
- Price:$289,000
- Price per sq. ft.:$387.4
New listings near 470 N Civic Drive #312
- Open Tue, 10am to 2pmNew
 $629,000Active1 beds 2 baths1,154 sq. ft.
$629,000Active1 beds 2 baths1,154 sq. ft.1640 San Miguel Dr, Walnut Creek, CA 94596
MLS# 41109292Listed by: HAND REAL ESTATE - Open Sat, 1 to 4pmNew
 $949,000Active3 beds 2 baths1,588 sq. ft.
$949,000Active3 beds 2 baths1,588 sq. ft.11 Forest Hills Ct, Walnut Creek, CA 94597
MLS# 41112314Listed by: DUDUM REAL ESTATE GROUP - Open Sat, 1 to 4pmNew
 $385,000Active1 beds 1 baths620 sq. ft.
$385,000Active1 beds 1 baths620 sq. ft.2724 Oak Rd #88, Walnut Creek, CA 94597
MLS# 41112504Listed by: KELLER WILLIAMS TRI-VALLEY - Open Sat, 1 to 4pmNew
 $1,998,000Active5 beds 4 baths3,389 sq. ft.
$1,998,000Active5 beds 4 baths3,389 sq. ft.455 Kit Fox Ct, Walnut Creek, CA 94598
MLS# 41112525Listed by: DUDUM REAL ESTATE GROUP - Open Tue, 10am to 12pmNew
 $445,000Active1 beds 2 baths907 sq. ft.
$445,000Active1 beds 2 baths907 sq. ft.1840 Tice Creek Dr #2310, Walnut Creek, CA 94595
MLS# 41113109Listed by: ROSSMOOR REALTY / J.H. RUSSELL - Open Sat, 2 to 4pmNew
 $855,000Active4 beds 2 baths1,785 sq. ft.
$855,000Active4 beds 2 baths1,785 sq. ft.1378 Cornwall Ct, WALNUT CREEK, CA 94597
MLS# 41113142Listed by: KELLER WILLIAMS REALTY - Open Sat, 1 to 4pmNew
 $1,599,000Active4 beds 4 baths2,517 sq. ft.
$1,599,000Active4 beds 4 baths2,517 sq. ft.517 Heather Grove Ct, Walnut Creek, CA 94598
MLS# 41112740Listed by: CHRISTIE'S INTL RE SERENO - Open Sun, 1 to 4pmNew
 $849,000Active2 beds 2 baths1,287 sq. ft.
$849,000Active2 beds 2 baths1,287 sq. ft.656 St Ives Ct, Walnut Creek, CA 94598
MLS# 41113120Listed by: KELLER WILLIAMS REALTY - New
 $1,799,900Active4 beds 3 baths2,468 sq. ft.
$1,799,900Active4 beds 3 baths2,468 sq. ft.152 Rosemont Court, Walnut Creek, CA 94597
MLS# 41113031Listed by: BHHS DRYSDALE PROPERTIES - New
 $535,000Active2 beds 1 baths1,054 sq. ft.
$535,000Active2 beds 1 baths1,054 sq. ft.1132 Running Springs #11, Walnut Creek, CA 94595
MLS# 41113041Listed by: HACIENDA REAL ESTATE
