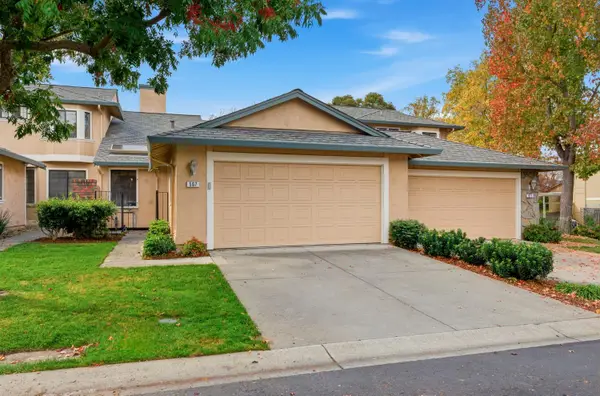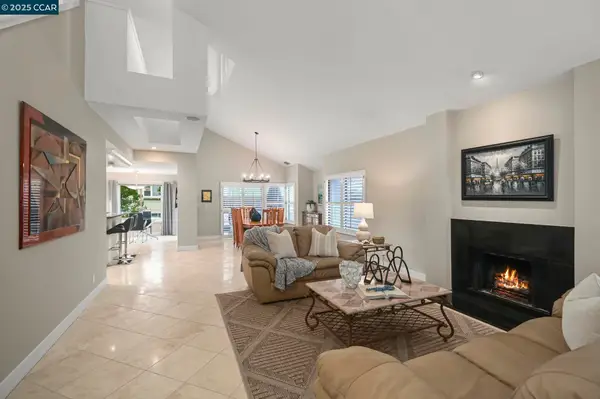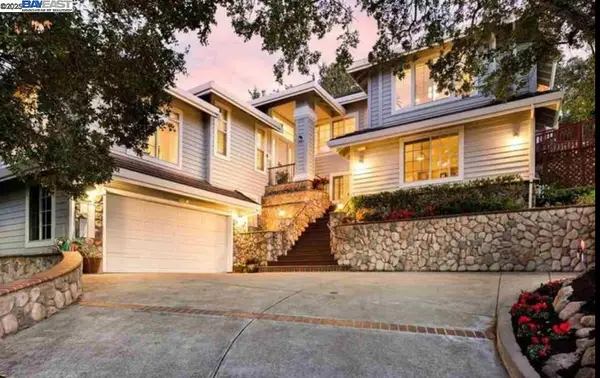601 Chives Way, Walnut Creek, CA 94595
Local realty services provided by:Better Homes and Gardens Real Estate Oak Valley
601 Chives Way,Walnut Creek, CA 94595
$1,690,000
- 4 Beds
- 3 Baths
- 2,235 sq. ft.
- Single family
- Active
Listed by: mona wang
Office: mona real estate group
MLS#:ML82022332
Source:CRMLS
Price summary
- Price:$1,690,000
- Price per sq. ft.:$756.15
About this home
Stunning, Amazing, Gorgeous! Almost new Pulte Home with a spacious, open floor plan and a premium, corner lot, good natural light and guest parking right outside the door. The Kitchen features a gas range, stainless steel appliances and quartz counters. The primary bed & bath features a lovely balcony, walk-in closet, two sinks, a separate shower and deep soaking tub. Lots of extras - over $60k in upgrades. The finished garage adds extra storage and an electric car-charging outlet. Pulte Homes are designed to be very upscale with minimal maintenance. This is a fantastic location thats on the quiet-side of WC only a few, "gentle-driving" minutes, to the freeways, BART or Downtown WC. It's a good dog-walking area with lots to do without a car ... the WC Community Center (basketball, volleyball, soccer) and Park are next door, along with a large Community Garden. Safeway, Starbucks & Rossmoor are 2 blocks away. Outstanding schools
Contact an agent
Home facts
- Year built:2017
- Listing ID #:ML82022332
- Added:253 day(s) ago
- Updated:November 15, 2025 at 03:20 PM
Rooms and interior
- Bedrooms:4
- Total bathrooms:3
- Full bathrooms:2
- Half bathrooms:1
- Living area:2,235 sq. ft.
Heating and cooling
- Cooling:Central Air
- Heating:Central Furnace
Structure and exterior
- Roof:Tile
- Year built:2017
- Building area:2,235 sq. ft.
- Lot area:0.05 Acres
Utilities
- Water:Public
- Sewer:Public Sewer
Finances and disclosures
- Price:$1,690,000
- Price per sq. ft.:$756.15
New listings near 601 Chives Way
- Open Sat, 2 to 4pmNew
 $1,099,000Active4 beds 2 baths1,894 sq. ft.
$1,099,000Active4 beds 2 baths1,894 sq. ft.529 Wiget Ln, WALNUT CREEK, CA 94598
MLS# 41117343Listed by: DUDUM REAL ESTATE GROUP - New
 $1,400,000Active3 beds 1 baths2,073 sq. ft.
$1,400,000Active3 beds 1 baths2,073 sq. ft.3160 Walnut Blvd, Walnut Creek, CA 94597
MLS# 41117513Listed by: CHRISTIE'S INTL RE SERENO - New
 $980,000Active3 beds 2 baths1,537 sq. ft.
$980,000Active3 beds 2 baths1,537 sq. ft.567 Cabot Court, Walnut Creek, CA 94598
MLS# 225144110Listed by: LPT REALTY, INC - Open Sat, 1 to 4pmNew
 $1,100,000Active3 beds 4 baths2,697 sq. ft.
$1,100,000Active3 beds 4 baths2,697 sq. ft.1637 Geary Rd, WALNUT CREEK, CA 94597
MLS# 41117478Listed by: KELLER WILLIAMS REALTY - Open Sun, 11:30am to 4pmNew
 $1,889,000Active4 beds 4 baths2,304 sq. ft.
$1,889,000Active4 beds 4 baths2,304 sq. ft.259 Haleena Place, Walnut Creek, CA 94596
MLS# 41117471Listed by: DUDUM REAL ESTATE GROUP - New
 $1,799,000Active4 beds 2 baths2,300 sq. ft.
$1,799,000Active4 beds 2 baths2,300 sq. ft.55 Cora Ct, Walnut Creek, CA 94597
MLS# 41117480Listed by: COLDWELL BANKER REALTY - Open Sun, 2 to 4pmNew
 $625,000Active1 beds 2 baths1,032 sq. ft.
$625,000Active1 beds 2 baths1,032 sq. ft.555 Ygnacio Valley Rd #204, Walnut Creek, CA 94596
MLS# 41117466Listed by: CHRISTIE'S INTL RE SERENO - Open Sun, 1 to 4pmNew
 $1,175,000Active4 beds 3 baths1,719 sq. ft.
$1,175,000Active4 beds 3 baths1,719 sq. ft.2115 Wilmington Dr, WALNUT CREEK, CA 94596
MLS# 41117409Listed by: KELLER WILLIAMS REALTY - Open Sat, 1 to 4pmNew
 $1,999,988Active5 beds 4 baths3,359 sq. ft.
$1,999,988Active5 beds 4 baths3,359 sq. ft.1031 Millbrook Court, WALNUT CREEK, CA 94598
MLS# 41116880Listed by: PROSPER REAL ESTATE - Open Sun, 11:30am to 4pmNew
 $1,849,000Active3 beds 3 baths2,102 sq. ft.
$1,849,000Active3 beds 3 baths2,102 sq. ft.247 Haleena Place, Walnut Creek, CA 94596
MLS# 41117395Listed by: DUDUM REAL ESTATE GROUP
