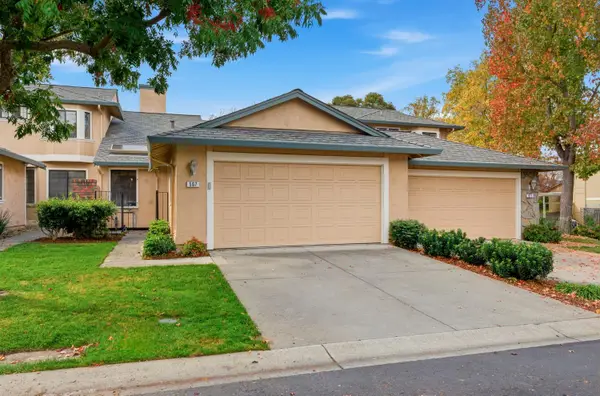61 Alberta Ter, Walnut Creek, CA 94596
Local realty services provided by:Better Homes and Gardens Real Estate Royal & Associates
61 Alberta Ter,Walnut Creek, CA 94596
$1,349,000
- 3 Beds
- 3 Baths
- 2,039 sq. ft.
- Single family
- Pending
Listed by: julia kazantsev
Office: vanguard properties
MLS#:41102711
Source:CA_BRIDGEMLS
Price summary
- Price:$1,349,000
- Price per sq. ft.:$661.6
About this home
ONE STORY HOME! Prime Location with Endless Potential in Walnut Creek! Tucked away on a quiet, dead-end street just minutes from downtown Walnut Creek, this charming single-story home offers the perfect blend of privacy, space, and convenience. Situated on a generous 0.35-acre lot, the property features 3 spacious bedrooms, 2 full bathrooms, half bath in the basement (garage), and 2,039 sq ft of living space — all freshly painted and move-in ready. Enjoy cozy evenings by one of two fireplaces, or take advantage of the two-car garage located in the basement. The expansive lot offers ample RV parking and abundant space for expansion, gardening, or adding an Accessory Dwelling Unit (ADU) — ideal for extended family or rental income potential. Nature lovers will appreciate the established fruit trees including lemon, grapefruit, and pomegranate, along with plenty of room to create your dream garden. Located within the highly regarded Acalanes and Walnut Creek School Districts, this home is also just moments from beautiful parks, open space trails, top-rated schools, shopping, dining, and public transportation. This is a rare opportunity to own a spacious property with room to grow, in one of Walnut Creek’s most desirable and central neighborhoods.
Contact an agent
Home facts
- Year built:1987
- Listing ID #:41102711
- Added:137 day(s) ago
- Updated:November 15, 2025 at 09:25 AM
Rooms and interior
- Bedrooms:3
- Total bathrooms:3
- Full bathrooms:2
- Living area:2,039 sq. ft.
Heating and cooling
- Cooling:Ceiling Fan(s), Central Air
- Heating:Forced Air
Structure and exterior
- Roof:Shingle
- Year built:1987
- Building area:2,039 sq. ft.
- Lot area:0.35 Acres
Finances and disclosures
- Price:$1,349,000
- Price per sq. ft.:$661.6
New listings near 61 Alberta Ter
- New
 $1,400,000Active3 beds 1 baths2,073 sq. ft.
$1,400,000Active3 beds 1 baths2,073 sq. ft.3160 Walnut Blvd, Walnut Creek, CA 94597
MLS# 41117513Listed by: CHRISTIE'S INTL RE SERENO - New
 $980,000Active3 beds 2 baths1,537 sq. ft.
$980,000Active3 beds 2 baths1,537 sq. ft.567 Cabot Court, Walnut Creek, CA 94598
MLS# 225144110Listed by: LPT REALTY, INC - New
 $1,099,000Active4 beds 2 baths1,894 sq. ft.
$1,099,000Active4 beds 2 baths1,894 sq. ft.529 Wiget Ln, Walnut Creek, CA 94598
MLS# 41117343Listed by: DUDUM REAL ESTATE GROUP - Open Sun, 11:30am to 4pmNew
 $1,889,000Active4 beds 4 baths2,304 sq. ft.
$1,889,000Active4 beds 4 baths2,304 sq. ft.259 Haleena Place, Walnut Creek, CA 94596
MLS# 41117471Listed by: DUDUM REAL ESTATE GROUP - Open Sun, 1 to 4pmNew
 $1,100,000Active3 beds 4 baths2,697 sq. ft.
$1,100,000Active3 beds 4 baths2,697 sq. ft.1637 Geary Rd, Walnut Creek, CA 94597
MLS# 41117478Listed by: KELLER WILLIAMS REALTY - New
 $1,799,000Active4 beds 2 baths2,300 sq. ft.
$1,799,000Active4 beds 2 baths2,300 sq. ft.55 Cora Ct, Walnut Creek, CA 94597
MLS# 41117480Listed by: COLDWELL BANKER REALTY - Open Sun, 2 to 4pmNew
 $625,000Active1 beds 2 baths1,032 sq. ft.
$625,000Active1 beds 2 baths1,032 sq. ft.555 Ygnacio Valley Rd #204, Walnut Creek, CA 94596
MLS# 41117466Listed by: CHRISTIE'S INTL RE SERENO - Open Sun, 1 to 4pmNew
 $1,175,000Active4 beds 3 baths1,719 sq. ft.
$1,175,000Active4 beds 3 baths1,719 sq. ft.2115 Wilmington Dr, Walnut Creek, CA 94596
MLS# 41117409Listed by: KELLER WILLIAMS REALTY - New
 $1,999,988Active5 beds 4 baths3,359 sq. ft.
$1,999,988Active5 beds 4 baths3,359 sq. ft.1031 Millbrook Court, Walnut Creek, CA 94598
MLS# 41116880Listed by: PROSPER REAL ESTATE - Open Sun, 11:30am to 4pmNew
 $1,849,000Active3 beds 3 baths2,102 sq. ft.
$1,849,000Active3 beds 3 baths2,102 sq. ft.247 Haleena Place, Walnut Creek, CA 94596
MLS# 41117395Listed by: DUDUM REAL ESTATE GROUP
