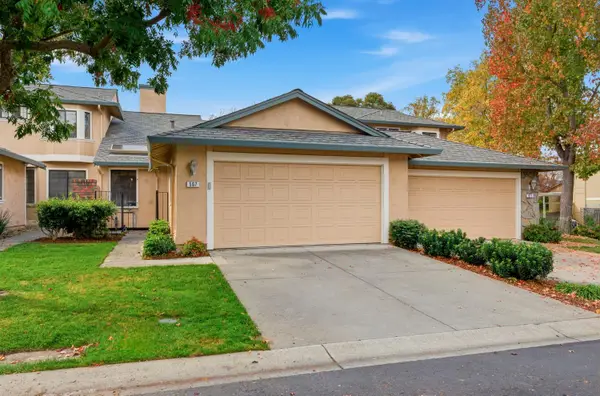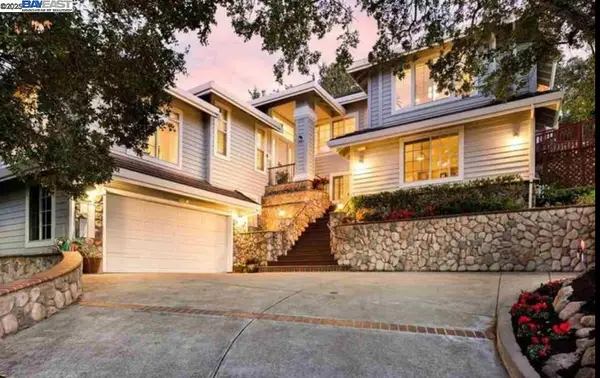711 Terra California Dr #4, Walnut Creek, CA 94595
Local realty services provided by:Better Homes and Gardens Real Estate Reliance Partners
711 Terra California Dr #4,Walnut Creek, CA 94595
$1,450,000
- 2 Beds
- 2 Baths
- 1,742 sq. ft.
- Condominium
- Active
Listed by: jim olson, cindy maddux
Office: bhhs drysdale properties
MLS#:41116716
Source:CAMAXMLS
Price summary
- Price:$1,450,000
- Price per sq. ft.:$832.38
- Monthly HOA dues:$1,322
About this home
Expertly remodeled in November 2025 by Gallo & Associates, this beautifully crafted Tahoe model seamlessly blends timeless design with modern sophistication. At its heart is a custom kitchen featuring natural white oak shaker cabinetry, sleek quartz countertops, and premium LG appliances. The spacious living room is warm and inviting, showcasing ambient lighting, a custom-built display cabinet for cherished mementos and family photos, a custom electric fireplace with maple mantel and shiplap surround, and built-in cabinetry with integrated media hookups—ideal for both everyday living and entertaining. The tranquil primary suite includes TV hookups and a spa-inspired marble bathroom with dual showerheads and a double vanity. A secondary bedroom enjoys direct access to a private patio. Additional highlights include a private office or den, a thoughtfully designed laundry room with stacked LG washer and dryer, a generous garage, and a covered carport. A sun-filled, tiled sunroom with custom cabinetry and a wine fridge opens seamlessly to the spacious patio. Energy-efficient upgrades such as Simonton windows, recessed lighting, central HVAC with heat pump to ensure year-round comfort.
Contact an agent
Home facts
- Year built:1975
- Listing ID #:41116716
- Added:1 day(s) ago
- Updated:November 15, 2025 at 03:47 PM
Rooms and interior
- Bedrooms:2
- Total bathrooms:2
- Full bathrooms:2
- Living area:1,742 sq. ft.
Heating and cooling
- Cooling:Central Air
- Heating:Forced Air
Structure and exterior
- Year built:1975
- Building area:1,742 sq. ft.
Utilities
- Water:Public
Finances and disclosures
- Price:$1,450,000
- Price per sq. ft.:$832.38
New listings near 711 Terra California Dr #4
- New
 $1,400,000Active3 beds 1 baths2,073 sq. ft.
$1,400,000Active3 beds 1 baths2,073 sq. ft.3160 Walnut Blvd, Walnut Creek, CA 94597
MLS# 41117513Listed by: CHRISTIE'S INTL RE SERENO - New
 $980,000Active3 beds 2 baths1,537 sq. ft.
$980,000Active3 beds 2 baths1,537 sq. ft.567 Cabot Court, Walnut Creek, CA 94598
MLS# 225144110Listed by: LPT REALTY, INC - New
 $1,099,000Active4 beds 2 baths1,894 sq. ft.
$1,099,000Active4 beds 2 baths1,894 sq. ft.529 Wiget Ln, Walnut Creek, CA 94598
MLS# 41117343Listed by: DUDUM REAL ESTATE GROUP - Open Sun, 1 to 4pmNew
 $1,100,000Active3 beds 4 baths2,697 sq. ft.
$1,100,000Active3 beds 4 baths2,697 sq. ft.1637 Geary Rd, Walnut Creek, CA 94597
MLS# 41117478Listed by: KELLER WILLIAMS REALTY - New
 $1,799,000Active4 beds 2 baths2,300 sq. ft.
$1,799,000Active4 beds 2 baths2,300 sq. ft.55 Cora Ct, Walnut Creek, CA 94597
MLS# 41117480Listed by: COLDWELL BANKER REALTY - New
 $1,889,000Active4 beds 4 baths2,304 sq. ft.
$1,889,000Active4 beds 4 baths2,304 sq. ft.259 Haleena Place, Walnut Creek, CA 94596
MLS# 41117471Listed by: DUDUM REAL ESTATE GROUP - Open Sun, 2 to 4pmNew
 $625,000Active1 beds 2 baths1,032 sq. ft.
$625,000Active1 beds 2 baths1,032 sq. ft.555 Ygnacio Valley Rd #204, Walnut Creek, CA 94596
MLS# 41117466Listed by: CHRISTIE'S INTL RE SERENO - Open Sun, 1 to 4pmNew
 $1,175,000Active4 beds 3 baths1,719 sq. ft.
$1,175,000Active4 beds 3 baths1,719 sq. ft.2115 Wilmington Dr, Walnut Creek, CA 94596
MLS# 41117409Listed by: KELLER WILLIAMS REALTY - Open Sat, 1 to 4pmNew
 $1,999,988Active5 beds 4 baths3,359 sq. ft.
$1,999,988Active5 beds 4 baths3,359 sq. ft.1031 Millbrook Court, WALNUT CREEK, CA 94598
MLS# 41116880Listed by: PROSPER REAL ESTATE - New
 $1,849,000Active3 beds 3 baths2,102 sq. ft.
$1,849,000Active3 beds 3 baths2,102 sq. ft.247 Haleena Place, Walnut Creek, CA 94596
MLS# 41117395Listed by: DUDUM REAL ESTATE GROUP
