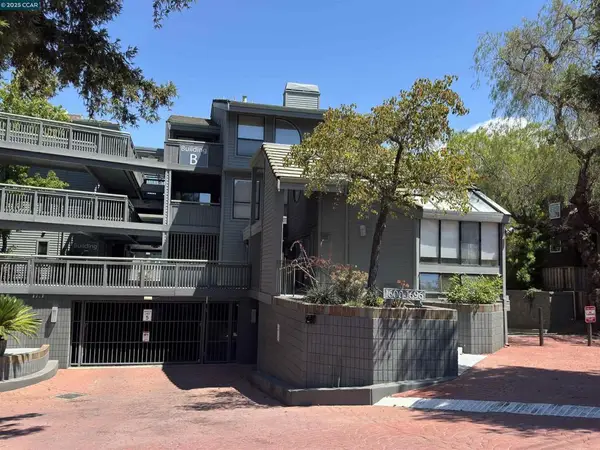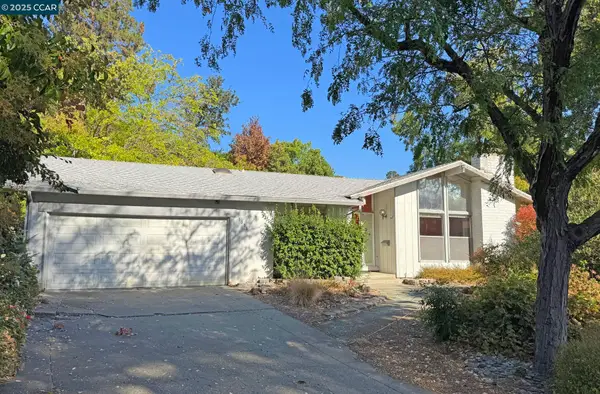716 Rosewood Drive, Walnut Creek, CA 94596
Local realty services provided by:Better Homes and Gardens Real Estate Reliance Partners
716 Rosewood Drive,Walnut Creek, CA 94596
$2,698,000
- 4 Beds
- 5 Baths
- 3,602 sq. ft.
- Single family
- Pending
Listed by:maryann ernst
Office:kw advisors
MLS#:ML82017939
Source:CAMAXMLS
Price summary
- Price:$2,698,000
- Price per sq. ft.:$749.03
About this home
Welcome to this stunning 3,602 sq ft residence in the beautiful city of Walnut Creek. This spacious home features 4 bedrooms and 4 full bathrooms, ideal for accommodating family and guests. The gourmet kitchen is equipped with top-tier amenities including a gas cooktop, granite countertops, and a wine refrigerator, making it a perfect space for culinary enthusiasts. The kitchen seamlessly connects to the family room, offering a cozy and inviting atmosphere complemented by a modern fireplace. The property showcases a blend of carpet, hardwood, and tile flooring throughout, enhancing its elegance. High ceilings, skylights, and a video/audio system are some of the remarkable amenities that add to the home's appeal. The wet bar and walk-in closet provide additional convenience and luxury. For practicality, the laundry area is located inside, complete with a washer and dryer. The home resides within the Walnut Creek Elementary School District. With central AC and heating, this home ensures comfort year-round. A 2-car garage rounds out this outstanding offering. Don't miss the opportunity to own this exceptional home in Walnut Creek!
Contact an agent
Home facts
- Year built:2008
- Listing ID #:ML82017939
- Added:47 day(s) ago
- Updated:September 28, 2025 at 05:36 PM
Rooms and interior
- Bedrooms:4
- Total bathrooms:5
- Full bathrooms:4
- Living area:3,602 sq. ft.
Heating and cooling
- Cooling:Central Air
- Heating:Forced Air
Structure and exterior
- Roof:Tile
- Year built:2008
- Building area:3,602 sq. ft.
- Lot area:0.28 Acres
Utilities
- Water:Public
Finances and disclosures
- Price:$2,698,000
- Price per sq. ft.:$749.03
New listings near 716 Rosewood Drive
- Open Tue, 10am to 2pmNew
 $629,000Active1 beds 2 baths1,154 sq. ft.
$629,000Active1 beds 2 baths1,154 sq. ft.1640 San Miguel Dr, Walnut Creek, CA 94596
MLS# 41109292Listed by: HAND REAL ESTATE - Open Sat, 1 to 4pmNew
 $949,000Active3 beds 2 baths1,588 sq. ft.
$949,000Active3 beds 2 baths1,588 sq. ft.11 Forest Hills Ct, Walnut Creek, CA 94597
MLS# 41112314Listed by: DUDUM REAL ESTATE GROUP - Open Sat, 1 to 4pmNew
 $385,000Active1 beds 1 baths620 sq. ft.
$385,000Active1 beds 1 baths620 sq. ft.2724 Oak Rd #88, Walnut Creek, CA 94597
MLS# 41112504Listed by: KELLER WILLIAMS TRI-VALLEY - Open Sat, 1 to 4pmNew
 $1,998,000Active5 beds 4 baths3,389 sq. ft.
$1,998,000Active5 beds 4 baths3,389 sq. ft.455 Kit Fox Ct, Walnut Creek, CA 94598
MLS# 41112525Listed by: DUDUM REAL ESTATE GROUP - Open Tue, 10am to 12pmNew
 $445,000Active1 beds 2 baths907 sq. ft.
$445,000Active1 beds 2 baths907 sq. ft.1840 Tice Creek Dr #2310, Walnut Creek, CA 94595
MLS# 41113109Listed by: ROSSMOOR REALTY / J.H. RUSSELL - Open Sat, 2 to 4pmNew
 $855,000Active4 beds 2 baths1,785 sq. ft.
$855,000Active4 beds 2 baths1,785 sq. ft.1378 Cornwall Ct, WALNUT CREEK, CA 94597
MLS# 41113142Listed by: KELLER WILLIAMS REALTY - Open Sat, 1 to 4pmNew
 $1,599,000Active4 beds 4 baths2,517 sq. ft.
$1,599,000Active4 beds 4 baths2,517 sq. ft.517 Heather Grove Ct, Walnut Creek, CA 94598
MLS# 41112740Listed by: CHRISTIE'S INTL RE SERENO - Open Sun, 1 to 4pmNew
 $849,000Active2 beds 2 baths1,287 sq. ft.
$849,000Active2 beds 2 baths1,287 sq. ft.656 St Ives Ct, Walnut Creek, CA 94598
MLS# 41113120Listed by: KELLER WILLIAMS REALTY - New
 $1,799,900Active4 beds 3 baths2,468 sq. ft.
$1,799,900Active4 beds 3 baths2,468 sq. ft.152 Rosemont Court, Walnut Creek, CA 94597
MLS# 41113031Listed by: BHHS DRYSDALE PROPERTIES - New
 $535,000Active2 beds 1 baths1,054 sq. ft.
$535,000Active2 beds 1 baths1,054 sq. ft.1132 Running Springs #11, Walnut Creek, CA 94595
MLS# 41113041Listed by: HACIENDA REAL ESTATE
