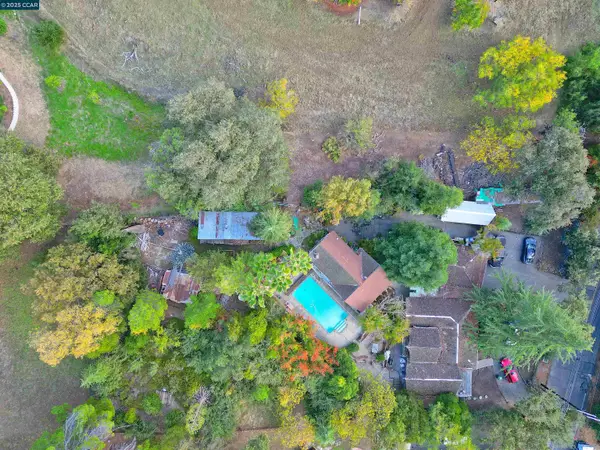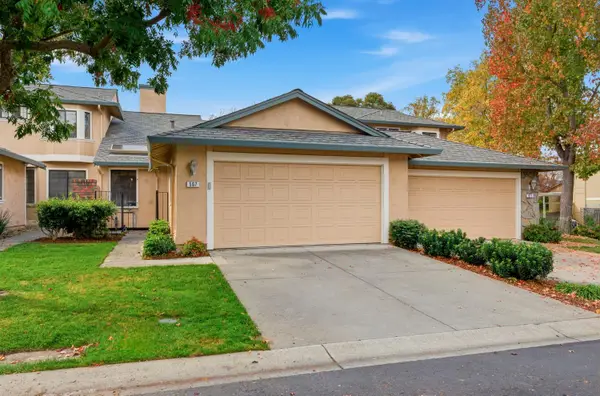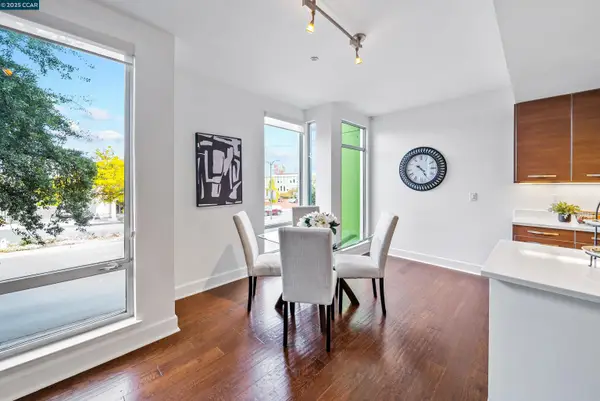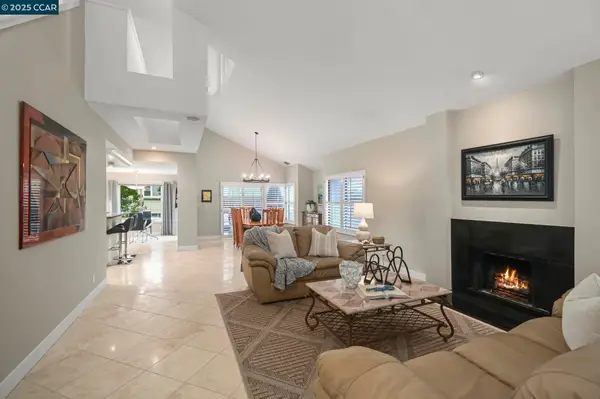942 Cheyenne Dr, Walnut Creek, CA 94598
Local realty services provided by:Better Homes and Gardens Real Estate Royal & Associates
942 Cheyenne Dr,Walnut Creek, CA 94598
$1,749,000
- 5 Beds
- 3 Baths
- 2,539 sq. ft.
- Single family
- Pending
Listed by: meghan diehl
Office: keller williams realty
MLS#:41111710
Source:CA_BRIDGEMLS
Price summary
- Price:$1,749,000
- Price per sq. ft.:$688.85
About this home
Price Improvement!! Absolutely Stunning Northgate/Brooktree Home! Completely Renovated w/Luxurious Finishes - 1 Bedroom and Full Bath on the Ground Floor, New Flooring Throughout, New Dual Pane Windows, New HVAC System Gorgeous Chef's Dream Kitchen Features 5 Burner Gas Range w/Pot Filler, In-Wall LG Microwave/Convection Oven & Programable Oven, Beautiful Quartz Counter Tops, Ample Cabinet Space, 3 Completely Reimagined Baths Featuring Lovely Tile Accents, Sumptuous Primary Suite which Offers a Stunning View of Mt Diablo, Ample Closet Space & Elegantly Appointed Bathroom, This Home Also Offers Numerous Storage Spaces Including a Large Linen Closet. But, the Backyard is the Showstopper! Sparkling Newly Remodeled Pool, Inviting Pergola Covered Patio, Mature Trees on the Perimeter of the Spacious Yard Create Privacy to Relax In the Sun- or Under the Stars. The Large Paved Side Yard is an Ideal Spot for a Boat or RV Behind Newly Built Redwood Gates, and the Driveway is Complimented by an Extended Off-Street parking Area. All of This is Located Just Minutes to 12 Years of Award Winning Schools, Miles of Hiking/Biking Trails, Whole Foods, Restaurants and all That Walnut Creek Has to Offer. This is a Must See Property!
Contact an agent
Home facts
- Year built:1971
- Listing ID #:41111710
- Added:59 day(s) ago
- Updated:November 15, 2025 at 09:25 AM
Rooms and interior
- Bedrooms:5
- Total bathrooms:3
- Full bathrooms:3
- Living area:2,539 sq. ft.
Heating and cooling
- Cooling:Ceiling Fan(s), Central Air
- Heating:Forced Air
Structure and exterior
- Roof:Shingle
- Year built:1971
- Building area:2,539 sq. ft.
- Lot area:0.25 Acres
Finances and disclosures
- Price:$1,749,000
- Price per sq. ft.:$688.85
New listings near 942 Cheyenne Dr
- New
 $1,699,000Active-- beds -- baths3,965 sq. ft.
$1,699,000Active-- beds -- baths3,965 sq. ft.42 Tahoe Court, WALNUT CREEK, CA 94596
MLS# 82027504Listed by: COLDWELL BANKER REALTY - New
 $1,400,000Active3 beds 1 baths2,073 sq. ft.
$1,400,000Active3 beds 1 baths2,073 sq. ft.3160 Walnut Blvd, Walnut Creek, CA 94597
MLS# 41117513Listed by: CHRISTIE'S INTL RE SERENO - New
 $980,000Active3 beds 2 baths1,537 sq. ft.
$980,000Active3 beds 2 baths1,537 sq. ft.567 Cabot Court, Walnut Creek, CA 94598
MLS# 225144110Listed by: LPT REALTY, INC - New
 $1,099,000Active4 beds 2 baths1,894 sq. ft.
$1,099,000Active4 beds 2 baths1,894 sq. ft.529 Wiget Ln, Walnut Creek, CA 94598
MLS# 41117343Listed by: DUDUM REAL ESTATE GROUP - New
 $625,000Active1 beds 2 baths1,032 sq. ft.
$625,000Active1 beds 2 baths1,032 sq. ft.555 Ygnacio Valley Rd #204, Walnut Creek, CA 94596
MLS# 41117466Listed by: CHRISTIE'S INTL RE SERENO - New
 $1,100,000Active3 beds 4 baths2,697 sq. ft.
$1,100,000Active3 beds 4 baths2,697 sq. ft.1637 Geary Rd, Walnut Creek, CA 94597
MLS# 41117478Listed by: KELLER WILLIAMS REALTY - New
 $1,799,000Active4 beds 2 baths2,300 sq. ft.
$1,799,000Active4 beds 2 baths2,300 sq. ft.55 Cora Ct, Walnut Creek, CA 94597
MLS# 41117480Listed by: COLDWELL BANKER REALTY - New
 $1,889,000Active4 beds 4 baths2,304 sq. ft.
$1,889,000Active4 beds 4 baths2,304 sq. ft.259 Haleena Place, Walnut Creek, CA 94596
MLS# 41117471Listed by: DUDUM REAL ESTATE GROUP - New
 $1,849,000Active3 beds 3 baths2,102 sq. ft.
$1,849,000Active3 beds 3 baths2,102 sq. ft.247 Haleena Place, Walnut Creek, CA 94596
MLS# 41117395Listed by: DUDUM REAL ESTATE GROUP - Open Sun, 1 to 4pmNew
 $1,175,000Active4 beds 3 baths1,719 sq. ft.
$1,175,000Active4 beds 3 baths1,719 sq. ft.2115 Wilmington Dr, WALNUT CREEK, CA 94596
MLS# 41117409Listed by: KELLER WILLIAMS REALTY
