955 Hawthorne Dr, Walnut Creek, CA 94596
Local realty services provided by:Better Homes and Gardens Real Estate Royal & Associates
Listed by:margaret combs
Office:the agency
MLS#:41116265
Source:CA_BRIDGEMLS
Price summary
- Price:$1,549,000
- Price per sq. ft.:$695.24
About this home
Nestled in one of Walnut Creek’s most desirable neighborhoods, 955 Hawthorne Dr. offers a perfect blend of charm, comfort, and timeless garden setting. This 4-bedroom, 2-bath home features light-filled living spaces with a great room open kitchen and family room concept. The cozy kitchen, overlooking the lush backyard, flows naturally into the spacious family room—perfect for gatherings or everyday living. Expansive bay windows bring in abundant natural light and frame serene garden views. Retreat to the upstairs wing to the luxurious primary suite, a private sanctuary with a spa-like bath, dual vanities, and walk-in closet. Additional bedrooms and flexible spaces provide comfort and versatility for family, guests, or a home office. Two full bedrooms and bath are on the main level. Step outside to the beautifully landscaped backyard, ideal for al fresco dining, summer gatherings, or quiet relaxation under the covered patio. Every detail reflects quality, style, and a love for comfortable, sophisticated living. Located minutes from top-rated schools, boutique shopping, fine dining, and scenic trails, this home perfectly balances privacy, convenience, and lifestyle. Solar is fully paid for. Property has a working well/tank.
Contact an agent
Home facts
- Year built:1949
- Listing ID #:41116265
- Added:2 day(s) ago
- Updated:November 02, 2025 at 06:55 PM
Rooms and interior
- Bedrooms:4
- Total bathrooms:2
- Full bathrooms:2
- Living area:2,228 sq. ft.
Heating and cooling
- Cooling:Ceiling Fan(s), Central Air
- Heating:Zoned
Structure and exterior
- Roof:Shingle
- Year built:1949
- Building area:2,228 sq. ft.
- Lot area:0.5 Acres
Utilities
- Water:Well
Finances and disclosures
- Price:$1,549,000
- Price per sq. ft.:$695.24
New listings near 955 Hawthorne Dr
- New
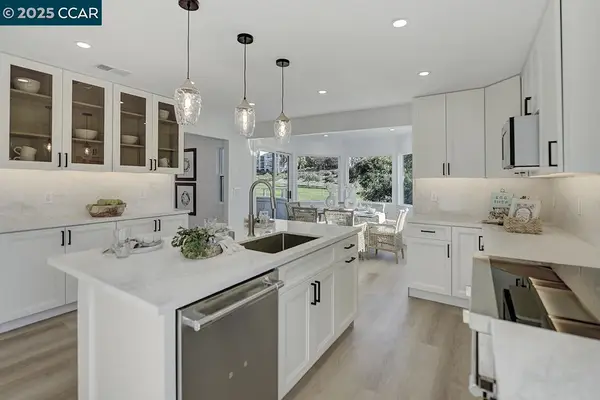 $1,465,000Active2 beds 2 baths1,527 sq. ft.
$1,465,000Active2 beds 2 baths1,527 sq. ft.618 Terra California Dr #3, Walnut Creek, CA 94595
MLS# 41116474Listed by: ROSSMOOR REALTY / J.H. RUSSELL - New
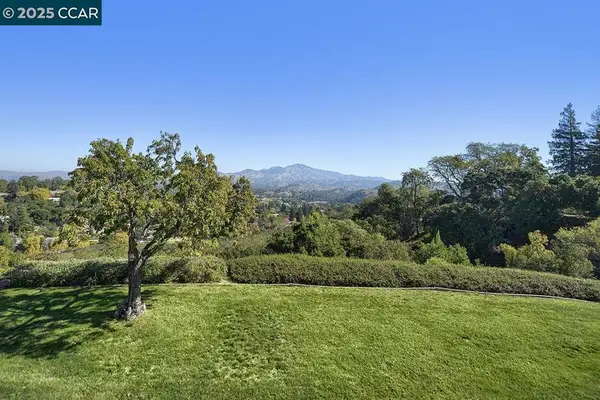 $889,000Active3 beds 3 baths1,739 sq. ft.
$889,000Active3 beds 3 baths1,739 sq. ft.2001 Skycrest Dr #4, Walnut Creek, CA 94595
MLS# 41116469Listed by: ROSSMOOR REALTY / J.H. RUSSELL - New
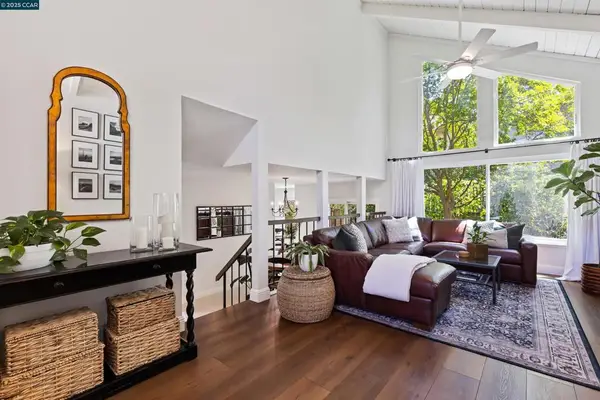 $900,000Active3 beds 3 baths1,578 sq. ft.
$900,000Active3 beds 3 baths1,578 sq. ft.1513 Siskiyou Dr, Walnut Creek, CA 94598
MLS# 41116447Listed by: COMPASS - Open Sun, 1 to 4pmNew
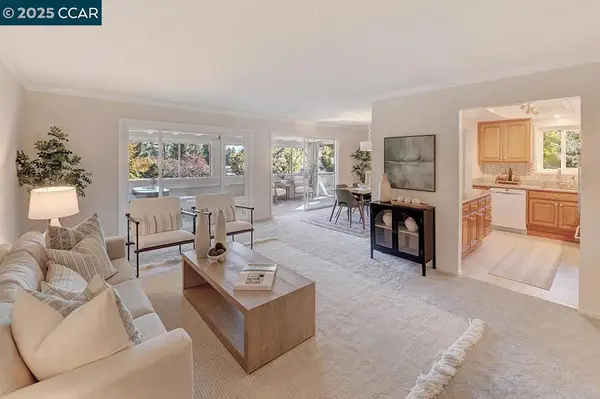 $398,000Active2 beds 1 baths1,054 sq. ft.
$398,000Active2 beds 1 baths1,054 sq. ft.1441 Oakmont Dr #7, Walnut Creek, CA 94595
MLS# 41116444Listed by: ROSSMOOR REALTY / J.H. RUSSELL - New
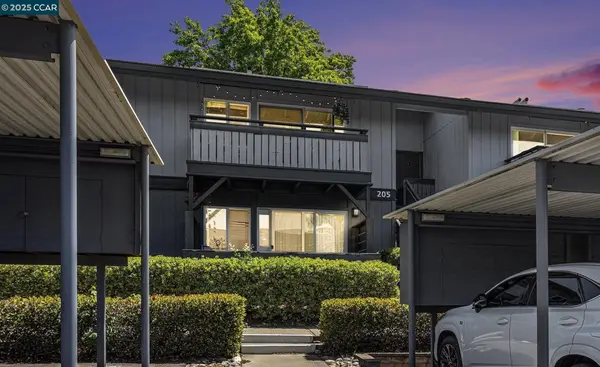 $385,900Active1 beds 1 baths692 sq. ft.
$385,900Active1 beds 1 baths692 sq. ft.205 Masters Ct #3, Walnut Creek, CA 94598
MLS# 41116440Listed by: SNYDER REAL ESTATE GROUP - New
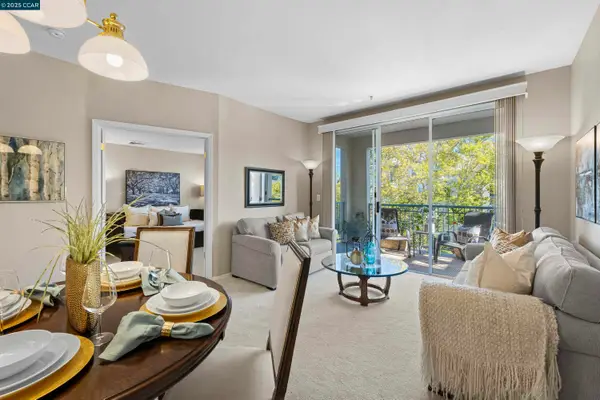 $435,000Active1 beds 2 baths907 sq. ft.
$435,000Active1 beds 2 baths907 sq. ft.1840 Tice Creek Dr #2305, Walnut Creek, CA 94595
MLS# 41116428Listed by: KELLER WILLIAMS REALTY - Open Tue, 10am to 12pmNew
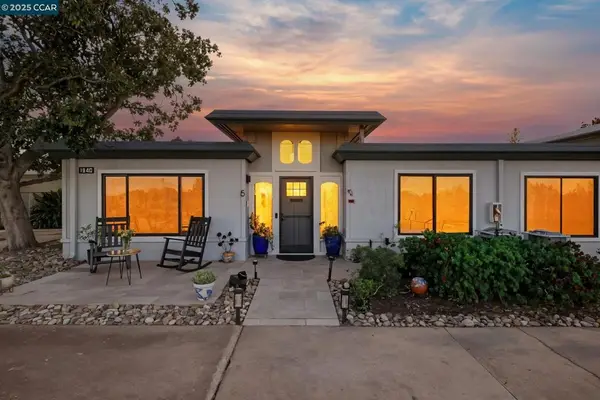 $829,000Active2 beds 2 baths1,081 sq. ft.
$829,000Active2 beds 2 baths1,081 sq. ft.1940 Golden Rain #5, Walnut Creek, CA 94595
MLS# 41116423Listed by: COMPASS - Open Tue, 10am to 12pmNew
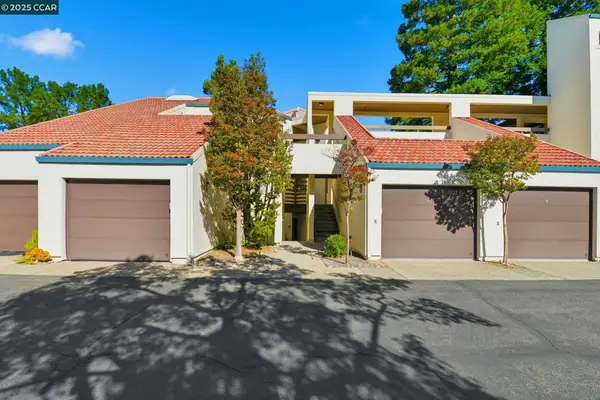 $859,000Active2 beds 2 baths1,502 sq. ft.
$859,000Active2 beds 2 baths1,502 sq. ft.1221 Avenida Sevilla #1B, Walnut Creek, CA 94595
MLS# 41116416Listed by: RE/MAX ACCORD - New
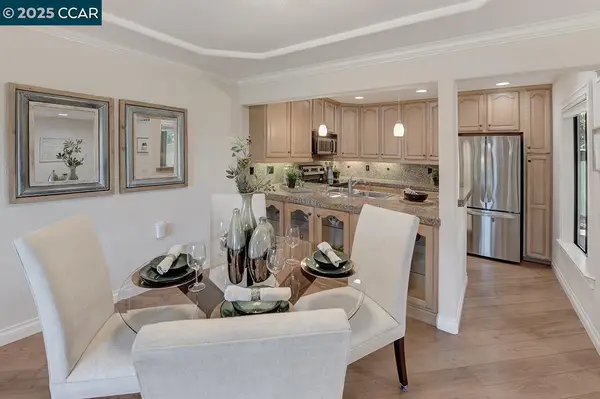 $498,000Active2 beds 1 baths1,048 sq. ft.
$498,000Active2 beds 1 baths1,048 sq. ft.2409 Golden Rain Rd. #6, Walnut Creek, CA 94595
MLS# 41116415Listed by: ROSSMOOR REALTY / J.H. RUSSELL - New
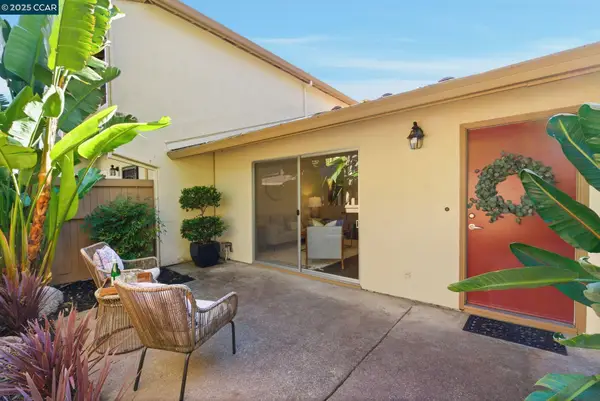 $530,000Active2 beds 1 baths900 sq. ft.
$530,000Active2 beds 1 baths900 sq. ft.1858 Pomar Way, Walnut Creek, CA 94598
MLS# 41116405Listed by: COLDWELL BANKER
