1202 Duke Lane, Walnut, CA 91789
Local realty services provided by:Better Homes and Gardens Real Estate Reliance Partners
Listed by: tony hong, kit jin
Office: real broker
MLS#:CRPW25097498
Source:CAMAXMLS
Price summary
- Price:$2,049,800
- Price per sq. ft.:$625.7
About this home
*PRICE IMPROVEMENT ALERT* **OFFER $20,000 GRANT from City National Bank which can be applied to the down payment/closing costs.** LOCATION LOCATION LOCATION! FAMILY FRIENDLY, TOP SCHOOLS, MODERN OPEN DESIGN, SMART UPGRADES, including fully paid-off solar, dual-zone HVAC, water softener, surround sound, copper plumbing, and recessed lighting! Welcome to a rare custom dream home in Walnut's premier enclave, fully rebuilt in 2014 and tucked away on a quiet cul-de-sac within the award-winning Walnut Valley Unified School District. This 4 bed, 4 bath, 3,276 sq. ft. residence on a 10,066 sqft lot blends luxury with comfort. Inside, enjoy soaring ceilings, abundant natural light, formal living, and dining rooms with fireplaces, and a chef's kitchen featuring Wolf appliances, quartz counters, walk-in pantry, and an oversized island. California Bedrooms, and loft with Romeo & Juliet Balcony with sweeping hilltop views add flexible living space - it can be converted to a 5th bedroom. Step outside through the modern foldable windows to your private resort oasis with lush gardens, calming waterfall, turf, and integrated speakers - perfect for entertaining or relaxing. Ideally located near parks, trails, shopping, major freeways (60, 57 & 10), Mt. SAC, Cal Poly Pomona, and top-rated Walnut sc
Contact an agent
Home facts
- Year built:2014
- Listing ID #:CRPW25097498
- Added:181 day(s) ago
- Updated:November 26, 2025 at 11:19 AM
Rooms and interior
- Bedrooms:4
- Total bathrooms:4
- Full bathrooms:4
- Living area:3,276 sq. ft.
Heating and cooling
- Cooling:Central Air
- Heating:Central
Structure and exterior
- Year built:2014
- Building area:3,276 sq. ft.
- Lot area:0.23 Acres
Utilities
- Water:Public
Finances and disclosures
- Price:$2,049,800
- Price per sq. ft.:$625.7
New listings near 1202 Duke Lane
- New
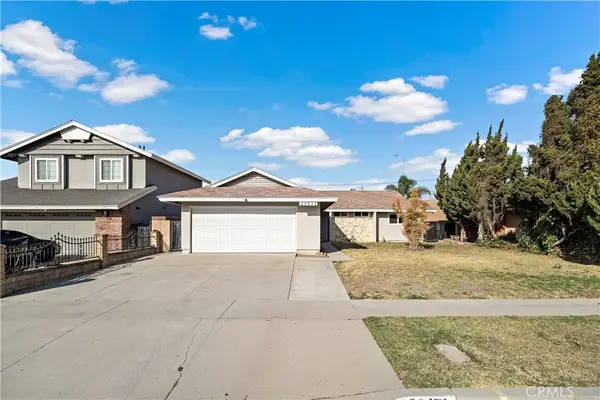 $950,000Active3 beds 2 baths1,330 sq. ft.
$950,000Active3 beds 2 baths1,330 sq. ft.20471 Flintgate Drive, Walnut, CA 91789
MLS# TR25262299Listed by: JC PACIFIC CORP. - New
 $1,250,000Active3 beds 2 baths1,993 sq. ft.
$1,250,000Active3 beds 2 baths1,993 sq. ft.20122 Evening Breeze Dr, Walnut, CA 91789
MLS# CRWS25264201Listed by: ELPIS REALTY INC  $730,000Pending3 beds 1 baths1,075 sq. ft.
$730,000Pending3 beds 1 baths1,075 sq. ft.503 Camino De Teodoro, Walnut, CA 91789
MLS# CRWS25258926Listed by: PINNACLE REAL ESTATE GROUP- New
 $1,250,000Active3 beds 3 baths2,212 sq. ft.
$1,250,000Active3 beds 3 baths2,212 sq. ft.1301 Glenthorpe Dr, Walnut, CA 91789
MLS# CRWS25256625Listed by: RE/MAX ELITE REALTY - New
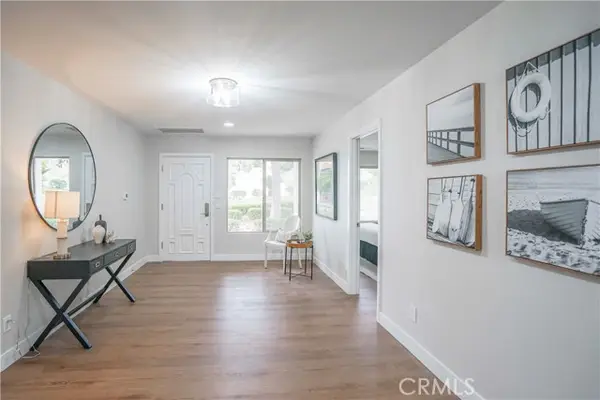 $1,690,000Active3 beds 4 baths3,041 sq. ft.
$1,690,000Active3 beds 4 baths3,041 sq. ft.20232 Evening Breeze, Walnut, CA 91789
MLS# CRPW25260676Listed by: REDPOINT REALTY 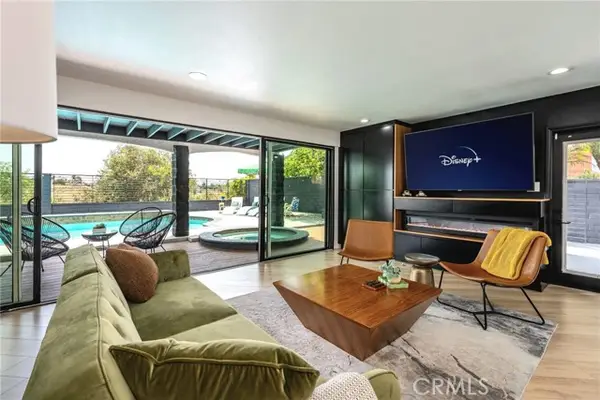 $1,600,000Active4 beds 3 baths3,138 sq. ft.
$1,600,000Active4 beds 3 baths3,138 sq. ft.19410 Empty Saddle Road, Walnut, CA 91789
MLS# CRCV25254556Listed by: EXP REALTY OF GREATER LOS ANGELES $2,499,800Active4 beds 5 baths4,571 sq. ft.
$2,499,800Active4 beds 5 baths4,571 sq. ft.19668 Three Oaks Ln,, Walnut, CA 91789
MLS# CRWS25255796Listed by: RE/MAX ELITE REALTY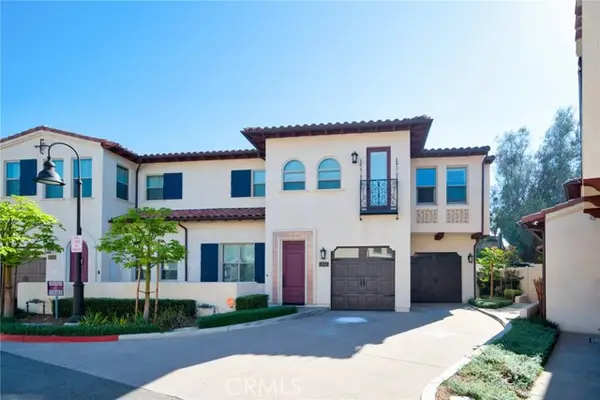 $1,088,888Active3 beds 4 baths2,249 sq. ft.
$1,088,888Active3 beds 4 baths2,249 sq. ft.778 Francesca, Walnut, CA 91789
MLS# CRTR25255746Listed by: PAN FENG REALTY INC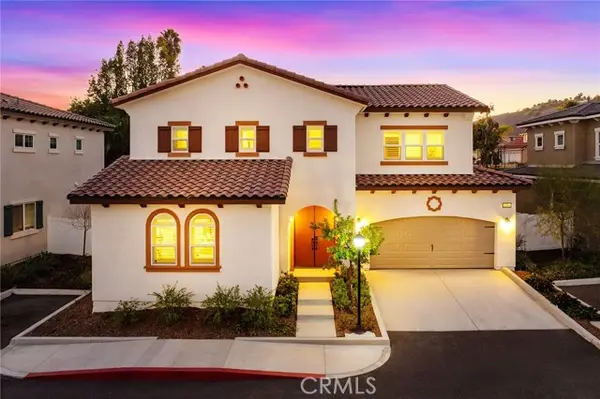 $1,690,000Active4 beds 4 baths2,627 sq. ft.
$1,690,000Active4 beds 4 baths2,627 sq. ft.1359 Point Loma, Walnut, CA 91789
MLS# CRAR25255093Listed by: REAL BROKERAGE TECHNOLOGIES, INC $1,088,888Active3 beds 4 baths2,249 sq. ft.
$1,088,888Active3 beds 4 baths2,249 sq. ft.778 Francesca, Walnut, CA 91789
MLS# TR25255746Listed by: PAN FENG REALTY INC
