20374 Portside Drive, Walnut, CA 91789
Local realty services provided by:Better Homes and Gardens Real Estate Royal & Associates
20374 Portside Drive,Walnut, CA 91789
$1,398,000
- 4 Beds
- 3 Baths
- 2,072 sq. ft.
- Single family
- Active
Listed by:helen lim
Office:uniwide realty
MLS#:CRTR25229691
Source:CA_BRIDGEMLS
Price summary
- Price:$1,398,000
- Price per sq. ft.:$674.71
- Monthly HOA dues:$100
About this home
Welcome to this move in ready, 2072 sq ft, 4 bedroom 2.5 bath single story home with 3 car garage gracefully set on a 11,356 sq ft lot. Beautifully landscaped front yard with artificial lawn invites you to the double door front entrance, enter into a high ceiling, elegant formal living and dining room anchored by a beautiful fireplace, and framed by light filled windows. The tastefully designed kitchen boasts granite counter tops, a large center island with sink, custom cabinetry, sky light and flows seamlessly into the family room offering a warm and comfortable space for friends and family to gather, sliding door opens to a large professionally landscaped backyard complete with a patio, sparkling pool, fruit trees, with space for an attached ADU. Large primary bedroom opens to the backyard through a sliding door covered with floor to ceiling wood shutters, and an iron gate to use when sliding door is open to let natural air in, en-suite bath features double vanity sink and glass enclosed shower. 1 bedroom converted to home office with built in desks and custom cabinetry. All mirrored sliding closet doors have built ins to maximize storage and organization, wood shutters cover the windows and sliding doors. Blend of engineered wood and tile flooring throughout, tankless water he
Contact an agent
Home facts
- Year built:1985
- Listing ID #:CRTR25229691
- Added:1 day(s) ago
- Updated:October 03, 2025 at 04:49 PM
Rooms and interior
- Bedrooms:4
- Total bathrooms:3
- Full bathrooms:2
- Living area:2,072 sq. ft.
Heating and cooling
- Cooling:Ceiling Fan(s), Central Air
- Heating:Central
Structure and exterior
- Year built:1985
- Building area:2,072 sq. ft.
- Lot area:0.26 Acres
Finances and disclosures
- Price:$1,398,000
- Price per sq. ft.:$674.71
New listings near 20374 Portside Drive
- New
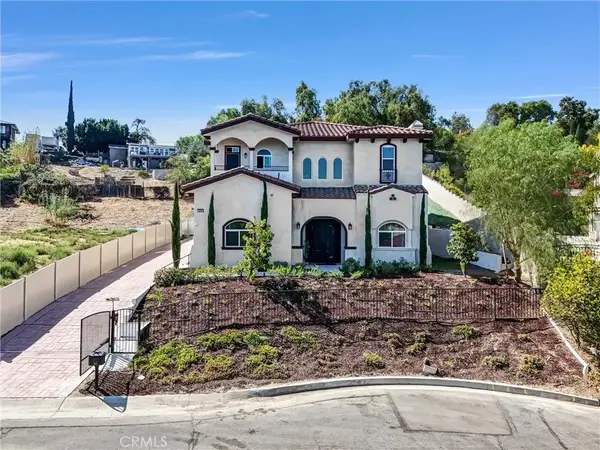 $2,100,000Active6 beds 7 baths3,650 sq. ft.
$2,100,000Active6 beds 7 baths3,650 sq. ft.451 Avenida Esplendor, Walnut, CA 91789
MLS# WS25223727Listed by: PINNACLE REAL ESTATE GROUP - New
 $499,000Active2 beds 2 baths905 sq. ft.
$499,000Active2 beds 2 baths905 sq. ft.1525 Walnut Leaf #211, Walnut, CA 91789
MLS# TR25229681Listed by: NEW STAR REALTY & INV. - New
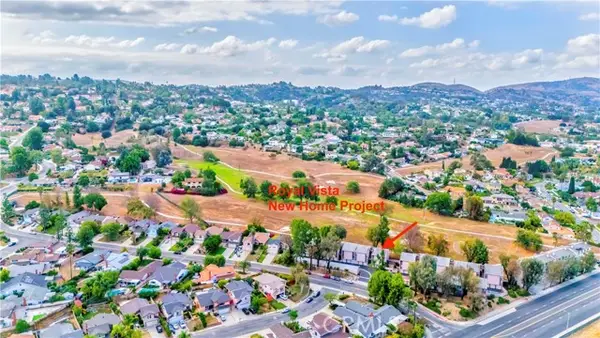 $499,000Active2 beds 2 baths905 sq. ft.
$499,000Active2 beds 2 baths905 sq. ft.1525 Walnut Leaf #211, Walnut, CA 91789
MLS# CRTR25229681Listed by: NEW STAR REALTY & INV. - New
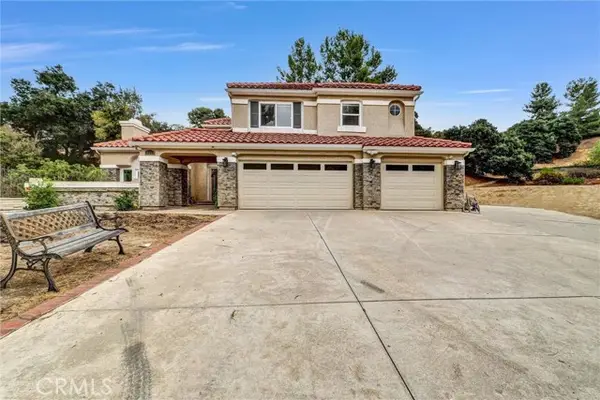 $1,950,000Active5 beds 4 baths3,245 sq. ft.
$1,950,000Active5 beds 4 baths3,245 sq. ft.20374 Bickford, Walnut, CA 91789
MLS# CRWS25229211Listed by: SIGNAL REALTY - New
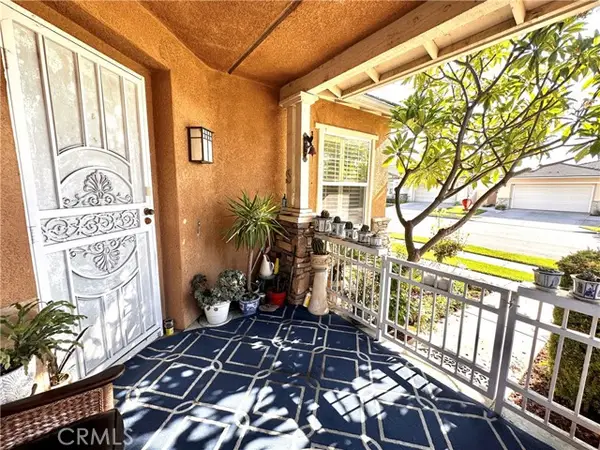 $1,215,000Active3 beds 3 baths2,212 sq. ft.
$1,215,000Active3 beds 3 baths2,212 sq. ft.21529 Magnolia, Walnut, CA 91789
MLS# CRTR25228491Listed by: PRIDE ROCK REALTY - New
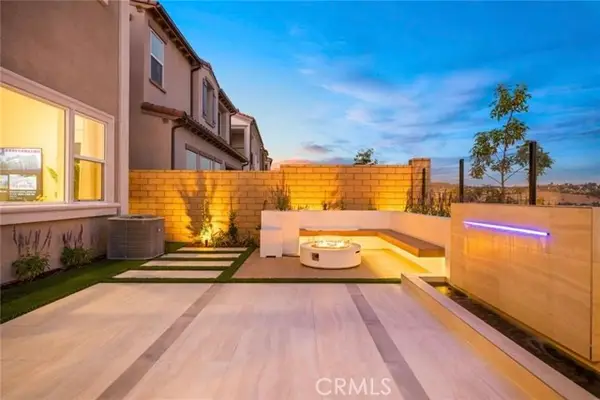 $2,090,000Active4 beds 4 baths2,520 sq. ft.
$2,090,000Active4 beds 4 baths2,520 sq. ft.22090 Portofino, Walnut, CA 91789
MLS# CRTR25228231Listed by: SIGNATURE ONE REALTY GROUP, INC - New
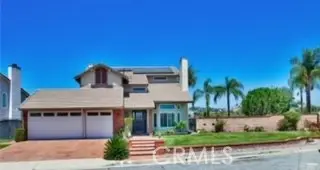 $1,980,000Active5 beds 3 baths2,755 sq. ft.
$1,980,000Active5 beds 3 baths2,755 sq. ft.931 Sky Meadow Pl, Walnut, CA 91789
MLS# CRTR25227546Listed by: GARY TAM - New
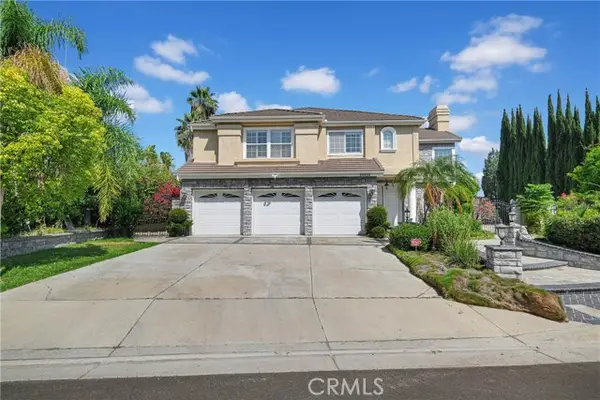 $2,680,000Active5 beds 5 baths3,665 sq. ft.
$2,680,000Active5 beds 5 baths3,665 sq. ft.20033 E Skyline Dr, Walnut, CA 91789
MLS# CRCV25226778Listed by: RE/MAX CHAMPIONS - New
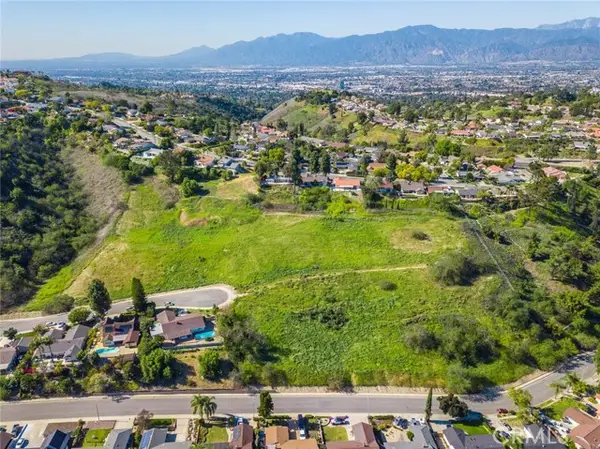 $865,000Active0.92 Acres
$865,000Active0.92 Acres16 Camelback Drive, Walnut, CA 91789
MLS# CRTR25225222Listed by: REMAX 2000 REALTY
