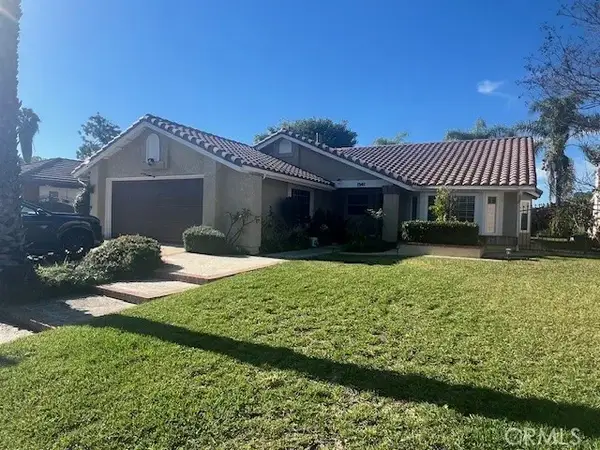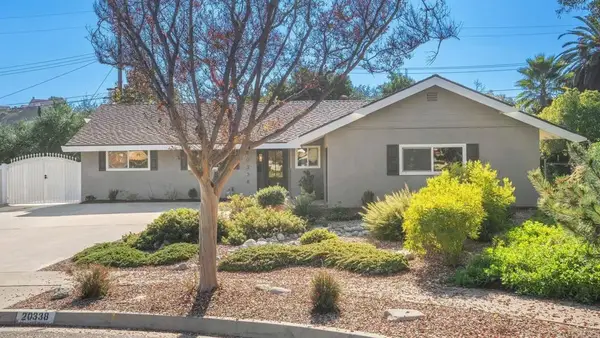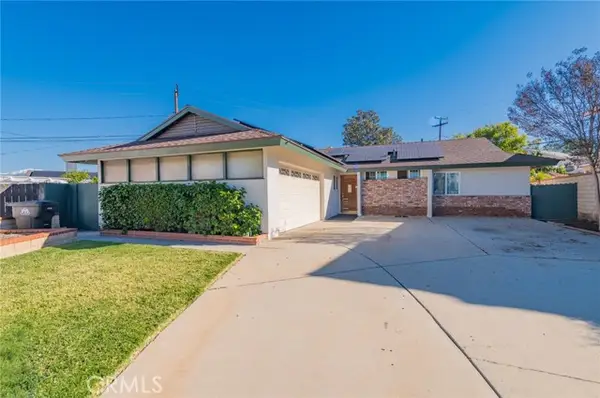20471 Flintgate Drive, Walnut, CA 91789
Local realty services provided by:Better Homes and Gardens Real Estate Royal & Associates
20471 Flintgate Drive,Walnut, CA 91789
$950,000
- 3 Beds
- 2 Baths
- 1,330 sq. ft.
- Single family
- Active
Listed by: aileen zhang
Office: jc pacific corp.
MLS#:CRTR25262299
Source:CA_BRIDGEMLS
Price summary
- Price:$950,000
- Price per sq. ft.:$714.29
About this home
Fully remodeled 3-bedroom, 2-bathroom home located in the highly desirable Walnut School District. The property features an additional enclosed patio (approximately 300 sq. ft.) not included in the listed 1,330 sq. ft., perfect for extra living or entertainment space. Recent upgrades include brand-new bathrooms, new flooring throughout, fresh interior paint, and updated fixtures. The home is equipped with a new washer and dryer, new stove, new range hood, new dishwasher, and a refrigerator. Additional features include central air and heat, dual-pane windows, a newer water heater, and laundry hookups in the garage. Conveniently located near public transportation, shopping, and with easy access to the 60 and 57 freeways. Nearby amenities include Royal Vista Golf Course and award-winning schools such as Walnut Elementary, Southpoint Middle, and Diamond Bar High.
Contact an agent
Home facts
- Year built:1966
- Listing ID #:CRTR25262299
- Added:45 day(s) ago
- Updated:January 09, 2026 at 03:45 PM
Rooms and interior
- Bedrooms:3
- Total bathrooms:2
- Full bathrooms:2
- Living area:1,330 sq. ft.
Heating and cooling
- Cooling:Central Air
- Heating:Central
Structure and exterior
- Year built:1966
- Building area:1,330 sq. ft.
- Lot area:0.15 Acres
Finances and disclosures
- Price:$950,000
- Price per sq. ft.:$714.29
New listings near 20471 Flintgate Drive
- New
 $990,000Active3 beds 2 baths1,772 sq. ft.
$990,000Active3 beds 2 baths1,772 sq. ft.1341 Cascade, Walnut, CA 91789
MLS# AR26003091Listed by: WETRUST REALTY - New
 $1,172,122Active3 beds 3 baths1,725 sq. ft.
$1,172,122Active3 beds 3 baths1,725 sq. ft.22046 Florencce Circle, Walnut, CA 91789
MLS# CRTR26003810Listed by: CBC SALES CORPORATION - New
 $2,107,775Active4 beds 4 baths2,520 sq. ft.
$2,107,775Active4 beds 4 baths2,520 sq. ft.22100 Portofino Avenue, Walnut, CA 91789
MLS# CRTR26003821Listed by: CBC SALES CORPORATION - Open Sat, 11am to 3pmNew
 $1,172,122Active3 beds 3 baths1,725 sq. ft.
$1,172,122Active3 beds 3 baths1,725 sq. ft.22046 Florencce Circle, Walnut, CA 91789
MLS# TR26003810Listed by: CBC SALES CORPORATION - New
 $1,195,000Active4 beds 2 baths1,582 sq. ft.
$1,195,000Active4 beds 2 baths1,582 sq. ft.20338 Lake Erie Dr, Walnut, CA 91789
MLS# PTP2600164Listed by: PACIFIC SOTHEBY'S INT'L REALTY - Open Sat, 2 to 4pmNew
 $1,088,000Active4 beds 2 baths1,812 sq. ft.
$1,088,000Active4 beds 2 baths1,812 sq. ft.21284 Lycoming Street, Walnut, CA 91789
MLS# WS26003483Listed by: PINNACLE REAL ESTATE GROUP - New
 $839,000Active3 beds 3 baths1,593 sq. ft.
$839,000Active3 beds 3 baths1,593 sq. ft.856 Francesca Drive, Walnut, CA 91789
MLS# CRWS25281734Listed by: PINNACLE REAL ESTATE GROUP - New
 $129,999Active2 beds 1 baths675 sq. ft.
$129,999Active2 beds 1 baths675 sq. ft.3825 Valley Blvd #36, Walnut, CA 91789
MLS# CRCV26001235Listed by: HOMESMART, EVERGREEN REALTY - New
 $2,980,000Active4 beds 5 baths4,298 sq. ft.
$2,980,000Active4 beds 5 baths4,298 sq. ft.19679 Highland Terrace, Walnut, CA 91789
MLS# CRWS25278431Listed by: PINNACLE REAL ESTATE GROUP - New
 $914,990Active3 beds 2 baths1,330 sq. ft.
$914,990Active3 beds 2 baths1,330 sq. ft.1136 Belbury, Walnut, CA 91789
MLS# CRTR25281313Listed by: PACIFIC STERLING REALTY
