20725 E Crest Ln #D, Walnut, CA 91789
Local realty services provided by:Better Homes and Gardens Real Estate Property Shoppe
20725 E Crest Ln #D,Walnut, CA 91789
$588,888
- 2 Beds
- 2 Baths
- 912 sq. ft.
- Condominium
- Active
Listed by: sunny sheng
Office: re/max top producers
MLS#:TR25180923
Source:CRMLS
Price summary
- Price:$588,888
- Price per sq. ft.:$645.71
- Monthly HOA dues:$595
About this home
Welcome to this beautifully updated end-unit townhouse in the highly sought-after Walnut School District, offering both abundant natural light and exceptional privacy.This charming home features 2 spacious bedrooms, 2 bathrooms, and an additional loft/office space perfect for working from home or as a cozy reading nook. Step inside and be greeted by soaring high ceilings, fresh interior paint, brand-new flooring throughout, and the complete removal of all popcorn ceilings for a sleek, modern look.The inviting living area flows seamlessly to a private balcony on the second floor—ideal for enjoying your morning coffee or relaxing in the afternoon breeze. The generously sized primary suite features a large bay window that brings in abundant natural light.The U-shaped kitchen opens to a comfortable dining area, creating a warm and welcoming space for meals and gatherings.
Downstairs, you’ll find a private 2-car garage with direct access. The beautifully landscaped community offers lush greenbelts, a sparkling pool, spa, and picnic areas, along with HOA-covered trash service.Enjoy the unbeatable super-convenient location—just minutes from top-rated schools, shopping, dining, and major freeways. Plus, Ronald Reagan Park, with its playground, tennis courts, and basketball courts, is just around the corner for outdoor fun and recreation.Don’t miss the opportunity to own this rare end-unit with the perfect balance of comfort, style, and location.
Contact an agent
Home facts
- Year built:1987
- Listing ID #:TR25180923
- Added:185 day(s) ago
- Updated:February 10, 2026 at 02:17 PM
Rooms and interior
- Bedrooms:2
- Total bathrooms:2
- Full bathrooms:2
- Living area:912 sq. ft.
Heating and cooling
- Cooling:Central Air
- Heating:Central Furnace, Fireplaces
Structure and exterior
- Year built:1987
- Building area:912 sq. ft.
- Lot area:0.02 Acres
Utilities
- Water:Public
- Sewer:Public Sewer
Finances and disclosures
- Price:$588,888
- Price per sq. ft.:$645.71
New listings near 20725 E Crest Ln #D
- New
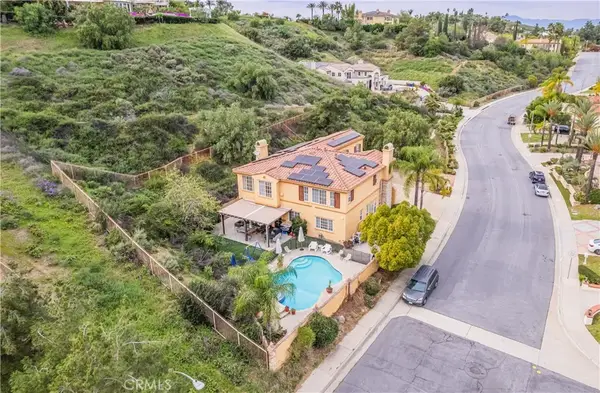 $2,188,000Active5 beds 5 baths3,736 sq. ft.
$2,188,000Active5 beds 5 baths3,736 sq. ft.805 Silver Valley, Walnut, CA 91789
MLS# CV26027863Listed by: RE/MAX MASTERS REALTY - Open Sat, 2 to 4pmNew
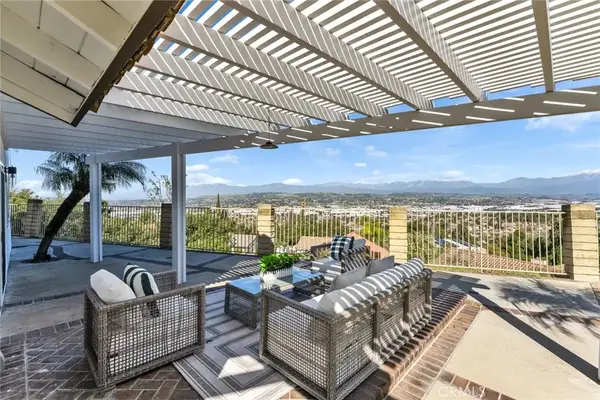 $1,498,800Active4 beds 3 baths2,426 sq. ft.
$1,498,800Active4 beds 3 baths2,426 sq. ft.20573 Missionary Ridge Street, Walnut, CA 91789
MLS# WS26031238Listed by: RE/MAX 2000 REALTY - Open Sat, 12 to 3pmNew
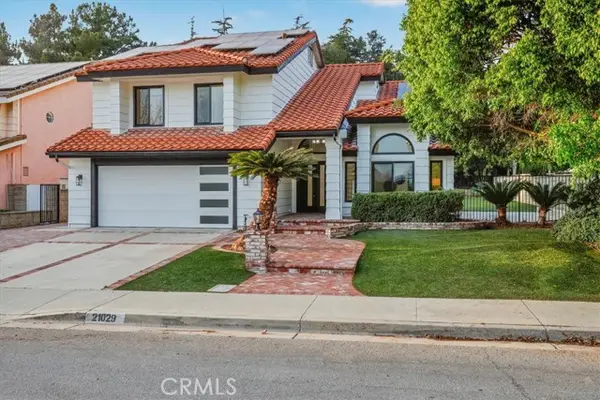 $1,749,900Active4 beds 3 baths2,307 sq. ft.
$1,749,900Active4 beds 3 baths2,307 sq. ft.21029 Stoddard Wells, Walnut, CA 91789
MLS# OC26032996Listed by: KELLER WILLIAMS REALTY IRVINE - Open Sun, 1 to 4pmNew
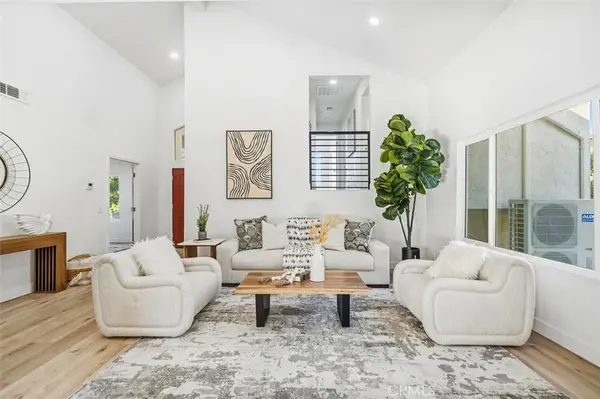 $1,026,000Active4 beds 3 baths1,672 sq. ft.
$1,026,000Active4 beds 3 baths1,672 sq. ft.1551 Walnut Leaf, Walnut, CA 91789
MLS# WS26032028Listed by: WETRUST REALTY - New
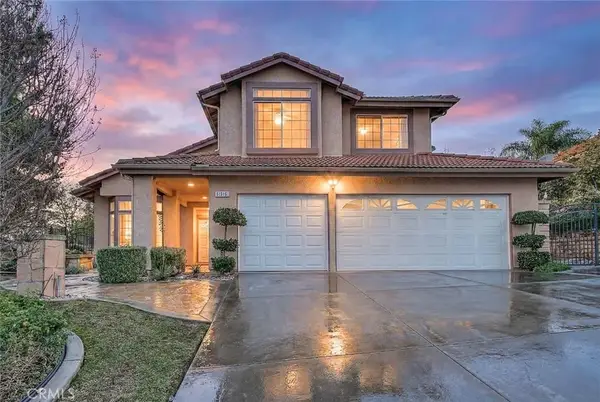 $1,750,000Active5 beds 3 baths3,028 sq. ft.
$1,750,000Active5 beds 3 baths3,028 sq. ft.21215 Granite Wells Dr, Walnut, CA 91789
MLS# TR26029214Listed by: REMAX 2000 REALTY - Open Sat, 1 to 4pmNew
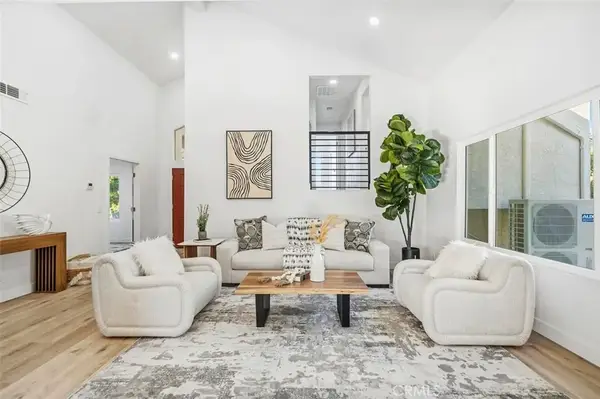 $1,026,000Active4 beds 3 baths1,672 sq. ft.
$1,026,000Active4 beds 3 baths1,672 sq. ft.1551 Walnut Leaf, Walnut, CA 91789
MLS# WS26032028Listed by: WETRUST REALTY - New
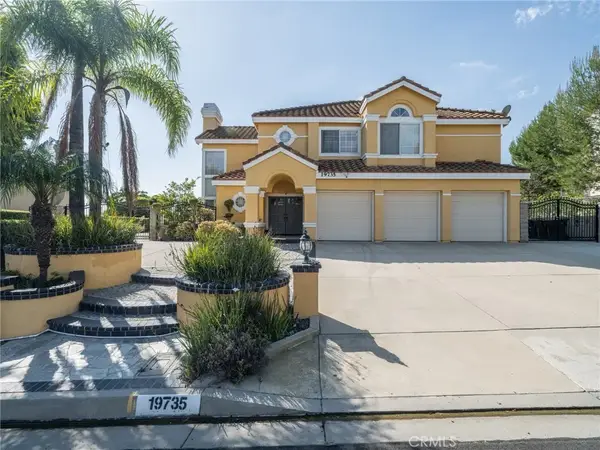 $1,998,000Active5 beds 5 baths3,563 sq. ft.
$1,998,000Active5 beds 5 baths3,563 sq. ft.19735 Arbor Ridge Drive, Walnut, CA 91789
MLS# TR26030023Listed by: LPT REALTY, INC - New
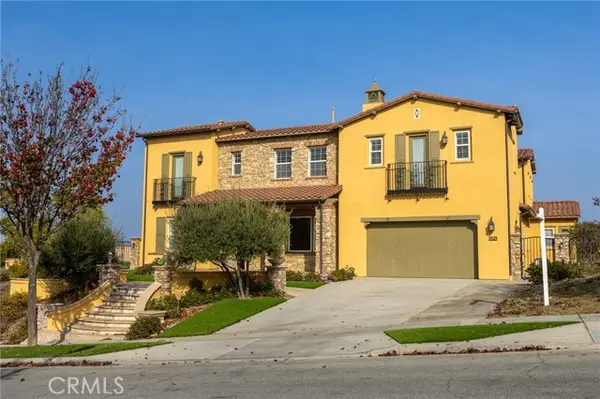 $3,462,000Active7 beds 9 baths5,293 sq. ft.
$3,462,000Active7 beds 9 baths5,293 sq. ft.19519 Mulberry Drive, Walnut, CA 91789
MLS# CRTR26028662Listed by: COLDWELL BANKER ENVISION - New
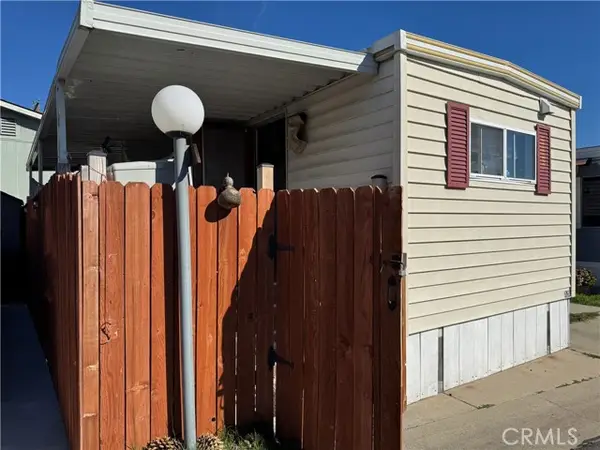 $45,000Active1 beds 1 baths300 sq. ft.
$45,000Active1 beds 1 baths300 sq. ft.3825 Valley Blvd. #58, Walnut, CA 91789
MLS# TR26027463Listed by: WETRUST REALTY - New
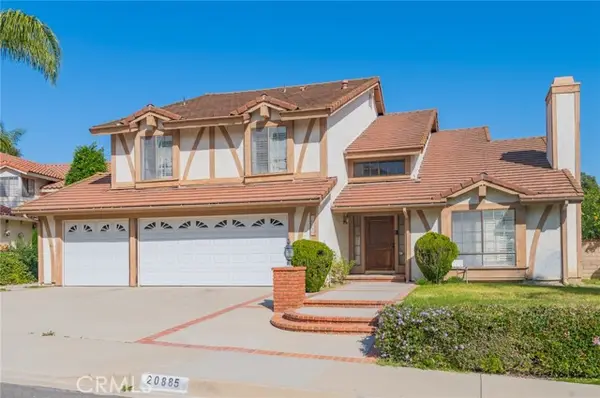 $1,400,000Active4 beds 3 baths2,781 sq. ft.
$1,400,000Active4 beds 3 baths2,781 sq. ft.20885 Starshine, Walnut, CA 91789
MLS# CRTR26026064Listed by: WALTON REALTY INC.

