21304 E Fort Bowie Drive, Walnut, CA 91789
Local realty services provided by:Better Homes and Gardens Real Estate Royal & Associates
21304 E Fort Bowie Drive,Walnut, CA 91789
$1,580,000
- 5 Beds
- 3 Baths
- 2,788 sq. ft.
- Single family
- Active
Listed by: jennifer chan
Office: compass
MLS#:CRP1-24228
Source:CA_BRIDGEMLS
Price summary
- Price:$1,580,000
- Price per sq. ft.:$566.71
About this home
Perched on a tranquil hillside in a quiet neighborhood, this beautifully updated two-story home offers the perfect blend of comfort and space. Freshly painted inside and out, it welcomes you with a marble entry and a graceful curved staircase leading to the expansive primary suite. This retreat features soaring ceilings, large windows that flood the space with natural light, a spacious bathroom with celestial windows, and a generous semi-covered patio for relaxing mornings or sunset views. The second floor offers three additional bedrooms and a full bath, providing ample space for family or guests. Downstairs, you'll find a convenient bedroom and full bath, alongside a laundry area that leads to a spacious three-car garage. The bright kitchen and breakfast nook, bathed in natural light from large windows and a skylight, open seamlessly to the family room, where sliding doors lead to a low-maintenance yard. A newly refreshed pergola is ready to welcome climbing bougainvillea, creating a perfect spot for outdoor gatherings. Located just minutes from restaurants, shops, and the 10 FWY, this home offers both convenience and serenity. Nestled within the highly acclaimed Walnut Valley School District, consistently ranked in the top 1-2% in the nation, this property is an ideal place to
Contact an agent
Home facts
- Year built:1988
- Listing ID #:CRP1-24228
- Added:52 day(s) ago
- Updated:November 15, 2025 at 04:58 PM
Rooms and interior
- Bedrooms:5
- Total bathrooms:3
- Full bathrooms:3
- Living area:2,788 sq. ft.
Heating and cooling
- Cooling:Central Air
- Heating:Central
Structure and exterior
- Year built:1988
- Building area:2,788 sq. ft.
- Lot area:0.22 Acres
Finances and disclosures
- Price:$1,580,000
- Price per sq. ft.:$566.71
New listings near 21304 E Fort Bowie Drive
- New
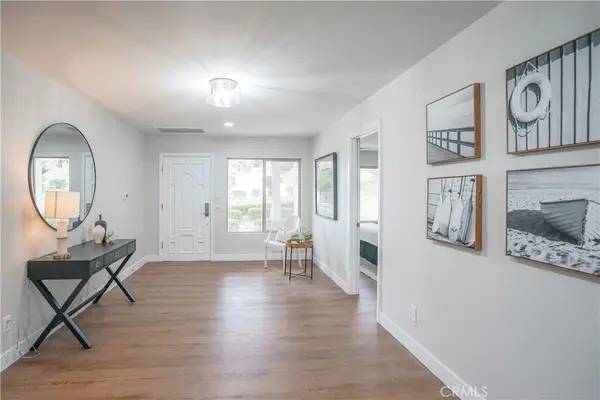 $1,690,000Active4 beds 4 baths3,041 sq. ft.
$1,690,000Active4 beds 4 baths3,041 sq. ft.20232 Evening Breeze, Walnut, CA 91789
MLS# PW25260676Listed by: REDPOINT REALTY - New
 $1,088,888Active3 beds 4 baths2,249 sq. ft.
$1,088,888Active3 beds 4 baths2,249 sq. ft.778 Francesca, Walnut, CA 91789
MLS# CRTR25255746Listed by: PAN FENG REALTY INC - New
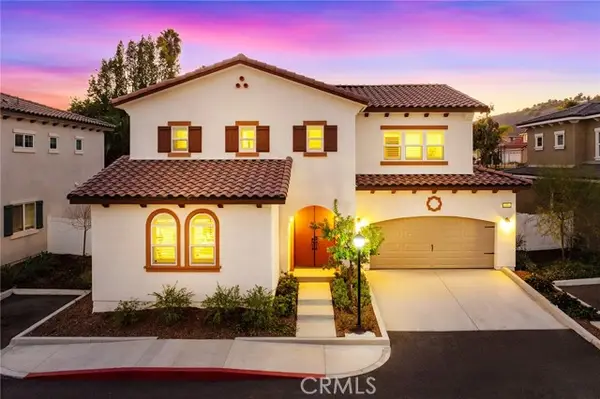 $1,690,000Active4 beds 4 baths2,627 sq. ft.
$1,690,000Active4 beds 4 baths2,627 sq. ft.1359 Point Loma, Walnut, CA 91789
MLS# CRAR25255093Listed by: REAL BROKERAGE TECHNOLOGIES, INC - Open Sat, 2 to 4pmNew
 $1,088,888Active3 beds 4 baths2,249 sq. ft.
$1,088,888Active3 beds 4 baths2,249 sq. ft.778 Francesca, Walnut, CA 91789
MLS# TR25255746Listed by: PAN FENG REALTY INC - Open Sat, 1 to 3pmNew
 $2,499,800Active4 beds 5 baths4,571 sq. ft.
$2,499,800Active4 beds 5 baths4,571 sq. ft.19668 Three Oaks Ln,, Walnut, CA 91789
MLS# WS25255796Listed by: RE/MAX ELITE REALTY - New
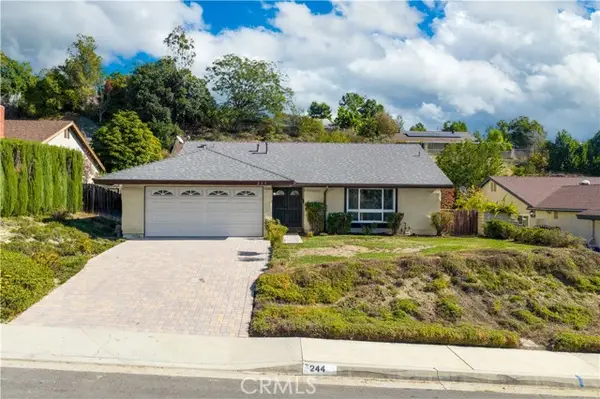 $1,139,888Active3 beds 2 baths1,384 sq. ft.
$1,139,888Active3 beds 2 baths1,384 sq. ft.244 Maryville, Walnut, CA 91789
MLS# CRTR25253270Listed by: RE/MAX GALAXY - Open Sat, 11am to 2pmNew
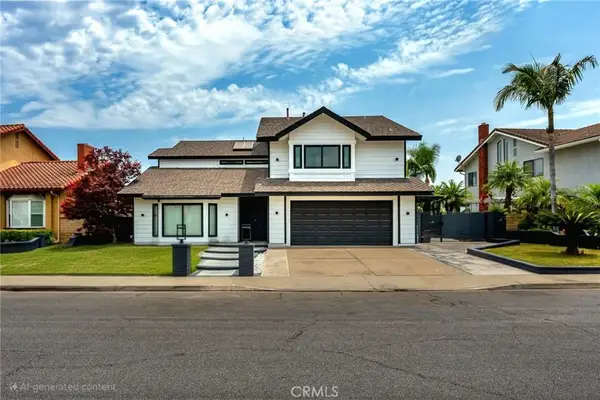 $1,600,000Active4 beds 3 baths3,138 sq. ft.
$1,600,000Active4 beds 3 baths3,138 sq. ft.19410 Empty Saddle Road, Walnut, CA 91789
MLS# CV25254556Listed by: EXP REALTY OF GREATER LOS ANGELES - New
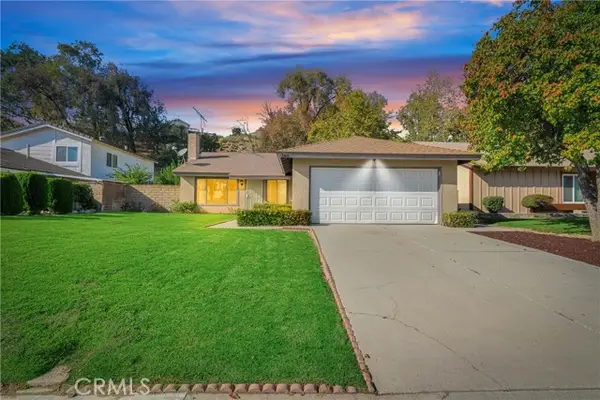 $888,888Active3 beds 2 baths1,260 sq. ft.
$888,888Active3 beds 2 baths1,260 sq. ft.343 Acaso Drive, Walnut, CA 91789
MLS# CRCV25187820Listed by: RE/MAX 2000 REALTY - New
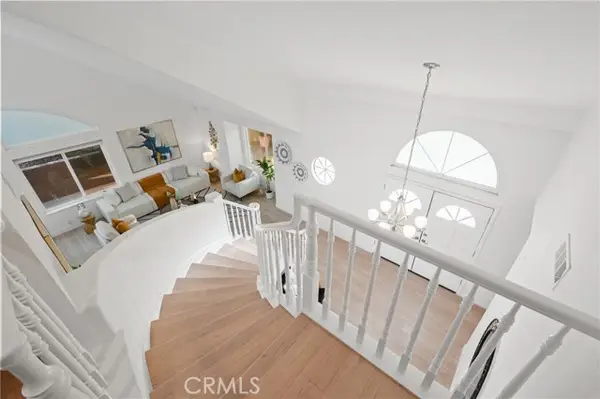 $1,699,000Active4 beds 3 baths2,423 sq. ft.
$1,699,000Active4 beds 3 baths2,423 sq. ft.1168 Regal Canyon Dr, Walnut, CA 91789
MLS# CRAR25254187Listed by: PINNACLE REAL ESTATE GROUP 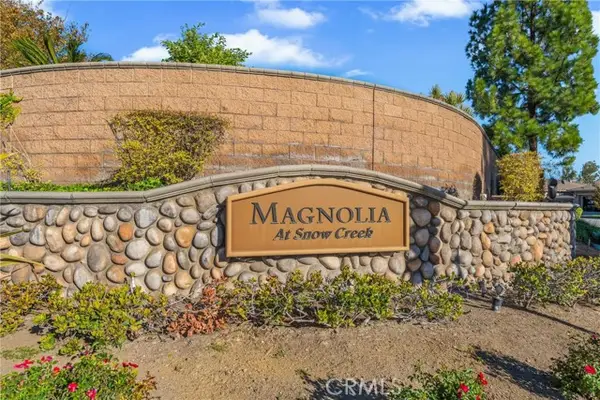 $1,025,000Active3 beds 2 baths1,673 sq. ft.
$1,025,000Active3 beds 2 baths1,673 sq. ft.302 Spur Trail, Walnut, CA 91789
MLS# CRCV25250441Listed by: LYONS & ASSOCIATES
