22049 Portofino Drive, Walnut, CA 91789
Local realty services provided by:Better Homes and Gardens Real Estate Haven Properties
22049 Portofino Drive,Walnut, CA 91789
$1,668,000
- 4 Beds
- 4 Baths
- 2,494 sq. ft.
- Single family
- Active
Listed by: wing ng
Office: exp realty of california inc
MLS#:TR26021289
Source:CRMLS
Price summary
- Price:$1,668,000
- Price per sq. ft.:$668.81
- Monthly HOA dues:$415
About this home
PRICE IMPROVEMENT!! Highly Sought-After Gated Community – THE TERRACES in Walnut! Welcome to this stunning residence featuring 4 bedrooms and 3.5 bathrooms, offering plenty of space for families of all sizes. Step inside to experience a bright, open, and airy atmosphere filled with natural sunlight and soaring high ceilings. The open-concept living room and kitchen create the perfect setting for both everyday living and entertaining. The modern kitchen is a chef’s dream, complete with a large center island, crisp white cabinetry, and premium stainless steel appliances. Enjoy the convenience of a downstairs bedroom with a private ensuite bathroom, ideal for guests or multi-generational living. Upstairs, a spacious loft provides a versatile area for family activities, a home office, or a cozy relaxation space. The luxurious primary suite offers a serene retreat with an elegant ensuite bathroom and a generous walk-in closet. A separate upstairs laundry room adds an extra layer of convenience, making daily chores a breeze. Designed with modern living, comfort, and functionality in mind, this home perfectly blends style and practicality. Don’t miss your opportunity to call this beautiful home yours!
Contact an agent
Home facts
- Year built:2024
- Listing ID #:TR26021289
- Added:115 day(s) ago
- Updated:February 21, 2026 at 02:34 PM
Rooms and interior
- Bedrooms:4
- Total bathrooms:4
- Full bathrooms:3
- Half bathrooms:1
- Living area:2,494 sq. ft.
Heating and cooling
- Cooling:Central Air
Structure and exterior
- Year built:2024
- Building area:2,494 sq. ft.
- Lot area:0.07 Acres
Utilities
- Water:Public
- Sewer:Public Sewer
Finances and disclosures
- Price:$1,668,000
- Price per sq. ft.:$668.81
New listings near 22049 Portofino Drive
- Open Sun, 12 to 3pmNew
 $1,190,000Active4 beds 2 baths1,941 sq. ft.
$1,190,000Active4 beds 2 baths1,941 sq. ft.21203 Fibre Ct, Walnut, CA 91789
MLS# WS26026728Listed by: RE/MAX ELITE REALTY - New
 $999,000Active4 beds 4 baths2,254 sq. ft.
$999,000Active4 beds 4 baths2,254 sq. ft.19720 Calle Nogal, Walnut, CA 91789
MLS# CV26030793Listed by: HOMESMART, EVERGREEN REALTY - Open Sun, 2:30 to 4:30pmNew
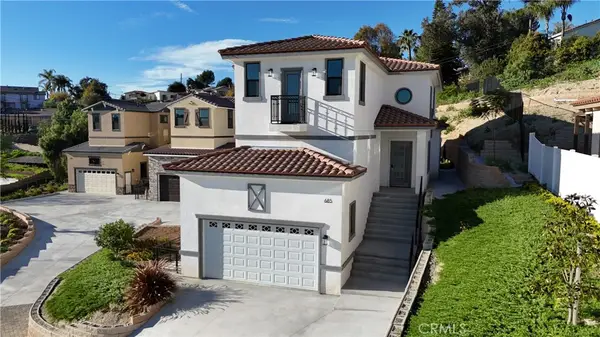 $1,746,900Active4 beds 5 baths2,467 sq. ft.
$1,746,900Active4 beds 5 baths2,467 sq. ft.685 Castlehill Drive, Walnut, CA 91789
MLS# WS26034993Listed by: REAL BROKERAGE TECHNOLOGIES - New
 $1,206,800Active3 beds 2 baths1,724 sq. ft.
$1,206,800Active3 beds 2 baths1,724 sq. ft.596 Vista Rambla, Walnut, CA 91789
MLS# TR26034484Listed by: GOGO REALTORS R.H CORP. - New
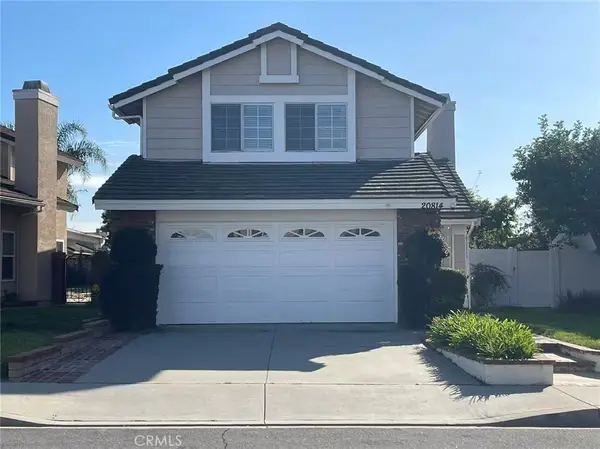 $1,150,000Active3 beds 3 baths1,546 sq. ft.
$1,150,000Active3 beds 3 baths1,546 sq. ft.20814 E Boulder, Walnut, CA 91789
MLS# TR26033914Listed by: CC ROYAL REALTY - Open Sun, 1 to 4pmNew
 $2,188,000Active5 beds 5 baths3,736 sq. ft.
$2,188,000Active5 beds 5 baths3,736 sq. ft.805 Silver Valley, Walnut, CA 91789
MLS# CV26027863Listed by: RE/MAX MASTERS REALTY - Open Sat, 2:30 to 4:30pmNew
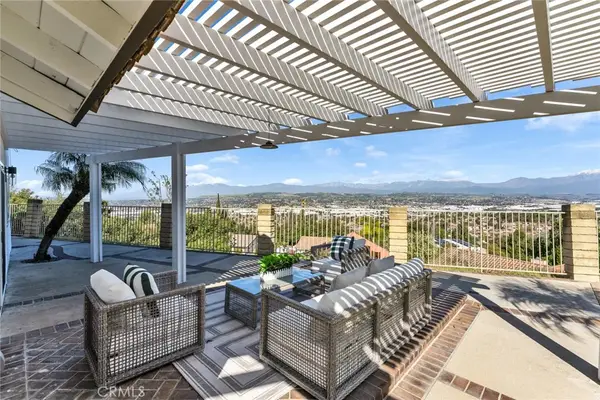 $1,498,800Active4 beds 3 baths2,426 sq. ft.
$1,498,800Active4 beds 3 baths2,426 sq. ft.20573 Missionary Ridge Street, Walnut, CA 91789
MLS# WS26031238Listed by: RE/MAX 2000 REALTY - Open Sun, 12 to 3pmNew
 $1,749,900Active4 beds 3 baths2,307 sq. ft.
$1,749,900Active4 beds 3 baths2,307 sq. ft.21029 Stoddard Wells, Walnut, CA 91789
MLS# OC26032996Listed by: KELLER WILLIAMS REALTY IRVINE - Open Sun, 1 to 4pmNew
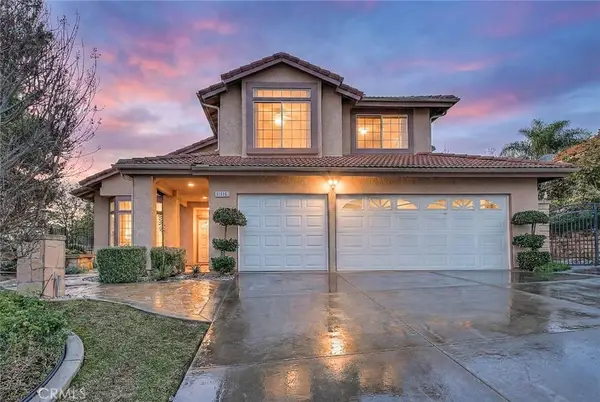 $1,750,000Active5 beds 3 baths3,028 sq. ft.
$1,750,000Active5 beds 3 baths3,028 sq. ft.21215 Granite Wells Dr, Walnut, CA 91789
MLS# TR26029214Listed by: REMAX 2000 REALTY - Open Sun, 1 to 4pmNew
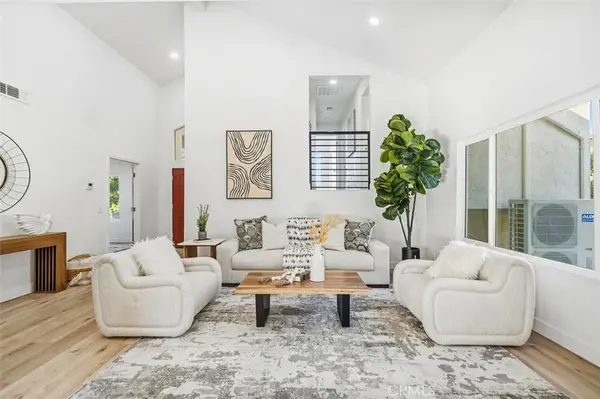 $1,026,000Active4 beds 3 baths1,672 sq. ft.
$1,026,000Active4 beds 3 baths1,672 sq. ft.1551 Walnut Leaf, Walnut, CA 91789
MLS# WS26032028Listed by: WETRUST REALTY

