681 Castlehill Drive, Walnut, CA 91789
Local realty services provided by:Better Homes and Gardens Real Estate Royal & Associates
681 Castlehill Drive,Walnut, CA 91789
$1,987,020
- 4 Beds
- 5 Baths
- 2,858 sq. ft.
- Single family
- Active
Listed by: edward chen
Office: real brokerage technologies
MLS#:CRWS25232975
Source:CA_BRIDGEMLS
Price summary
- Price:$1,987,020
- Price per sq. ft.:$695.25
About this home
Welcome to this exclusive new development of six luxury single family residences in the prestigious City of Walnut, known for its award winning Walnut Valley Unified School District. Each estate features stunning views, expansive backyards over 10,000 sqft, and the potential for an ADU. The model home offers 2,858 sqft of elegant living space on a 13,120 sqft lot with 4 bedrooms and 4.5 bathrooms. All six homes range from 2,432 to 2,900 sqft, designed for comfort, natural light, and spacious living. Step inside to a bright foyer with sleek iron railings, luxury vinyl plank flooring, and high ceilings. The open concept main level seamlessly connects the living, dining, and kitchen areas. The gourmet kitchen boasts high end stainless steel appliances, quartz countertops, a large center island, and custom cabinetry. Expansive windows bring in natural light, and sliding glass doors open to landscaped backyards with lush lawns, pergola covered patios, and hillside views. A modern gas fireplace enhances the living area. Upstairs, the primary suite is a luxurious retreat with dual vanities, a walk in shower, a freestanding soaking tub, and a spacious walk in closet. Additional bedrooms are generously sized with large windows, and one features a private en suite bath. The junior suite on
Contact an agent
Home facts
- Year built:2025
- Listing ID #:CRWS25232975
- Added:95 day(s) ago
- Updated:January 09, 2026 at 03:27 PM
Rooms and interior
- Bedrooms:4
- Total bathrooms:5
- Full bathrooms:4
- Living area:2,858 sq. ft.
Heating and cooling
- Cooling:Central Air
Structure and exterior
- Year built:2025
- Building area:2,858 sq. ft.
- Lot area:0.3 Acres
Finances and disclosures
- Price:$1,987,020
- Price per sq. ft.:$695.25
New listings near 681 Castlehill Drive
- New
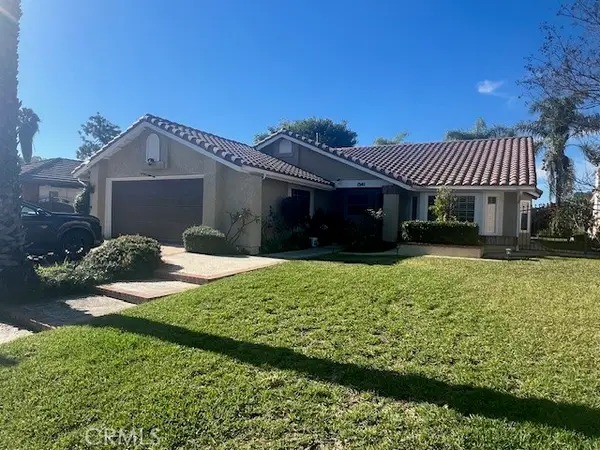 $990,000Active3 beds 2 baths1,772 sq. ft.
$990,000Active3 beds 2 baths1,772 sq. ft.1341 Cascade, Walnut, CA 91789
MLS# AR26003091Listed by: WETRUST REALTY - New
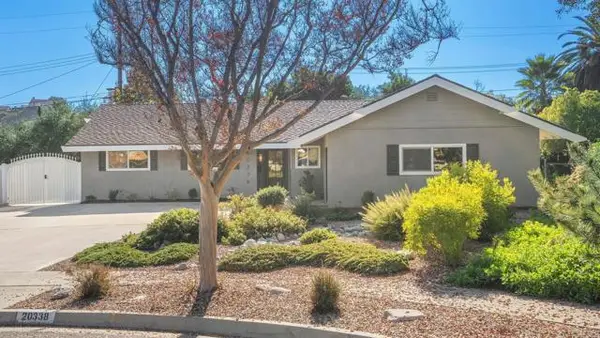 $1,195,000Active4 beds 2 baths1,582 sq. ft.
$1,195,000Active4 beds 2 baths1,582 sq. ft.20338 Lake Erie Dr, Walnut, CA 91789
MLS# CRPTP2600164Listed by: PACIFIC SOTHEBY'S INT'L REALTY - New
 $1,172,122Active3 beds 3 baths1,725 sq. ft.
$1,172,122Active3 beds 3 baths1,725 sq. ft.22046 Florencce Circle, Walnut, CA 91789
MLS# CRTR26003810Listed by: CBC SALES CORPORATION - New
 $2,107,775Active4 beds 4 baths2,520 sq. ft.
$2,107,775Active4 beds 4 baths2,520 sq. ft.22100 Portofino Avenue, Walnut, CA 91789
MLS# CRTR26003821Listed by: CBC SALES CORPORATION - Open Sat, 11am to 3pmNew
 $1,172,122Active3 beds 3 baths1,725 sq. ft.
$1,172,122Active3 beds 3 baths1,725 sq. ft.22046 Florencce Circle, Walnut, CA 91789
MLS# TR26003810Listed by: CBC SALES CORPORATION - New
 $839,000Active3 beds 3 baths1,593 sq. ft.
$839,000Active3 beds 3 baths1,593 sq. ft.856 Francesca Drive, Walnut, CA 91789
MLS# CRWS25281734Listed by: PINNACLE REAL ESTATE GROUP - New
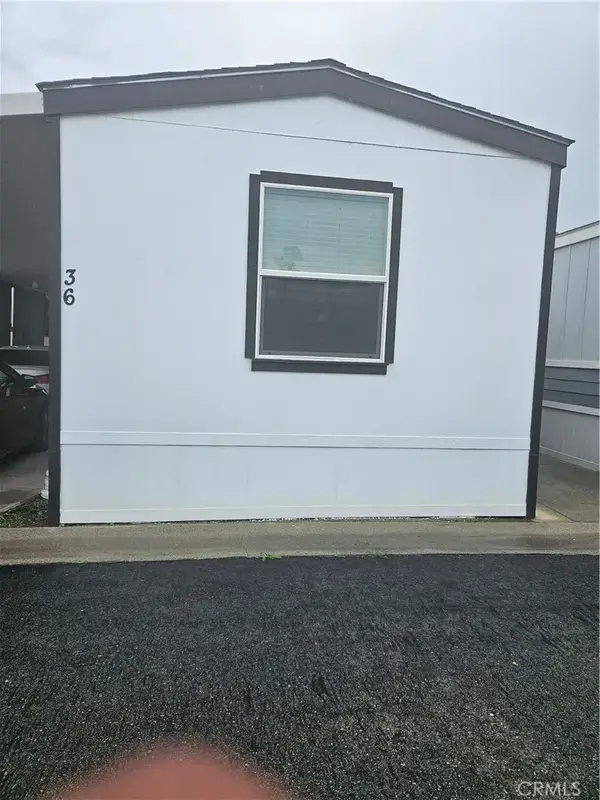 $129,999Active2 beds 1 baths675 sq. ft.
$129,999Active2 beds 1 baths675 sq. ft.3825 Valley Blvd #36, Walnut, CA 91789
MLS# CV26001235Listed by: HOMESMART, EVERGREEN REALTY - Open Sat, 1 to 4pmNew
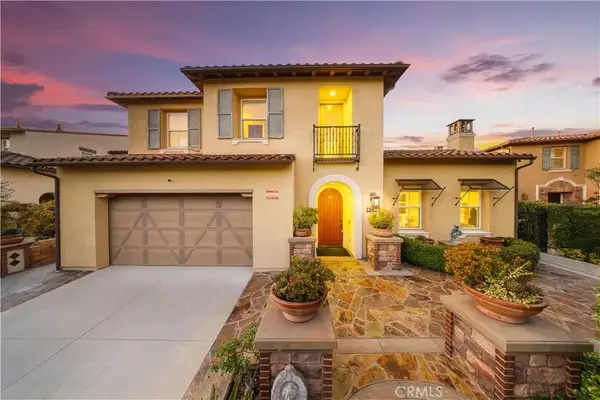 $2,980,000Active4 beds 5 baths4,298 sq. ft.
$2,980,000Active4 beds 5 baths4,298 sq. ft.19679 Highland Terrace, Walnut, CA 91789
MLS# WS25278431Listed by: PINNACLE REAL ESTATE GROUP - Open Sat, 12 to 3pmNew
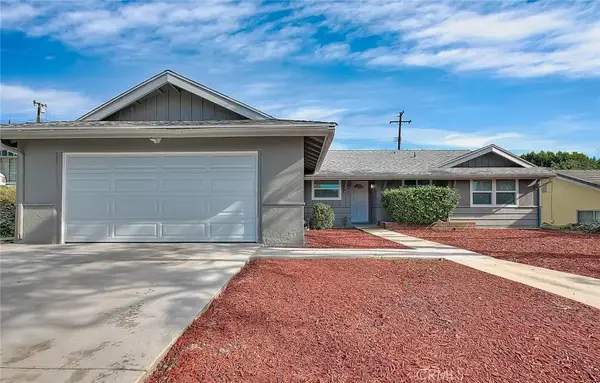 $975,000Active3 beds 2 baths1,180 sq. ft.
$975,000Active3 beds 2 baths1,180 sq. ft.1442 Atterbury, Walnut, CA 91789
MLS# CV25282491Listed by: RE/MAX TIME REALTY - Open Sat, 1 to 4pmNew
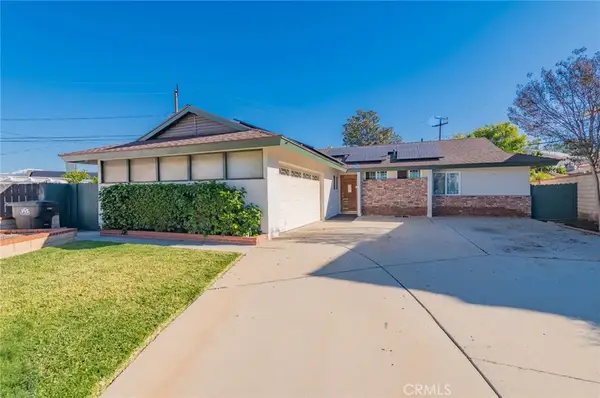 $914,990Active3 beds 2 baths1,330 sq. ft.
$914,990Active3 beds 2 baths1,330 sq. ft.1136 Belbury, Walnut, CA 91789
MLS# TR25281313Listed by: PACIFIC STERLING REALTY
