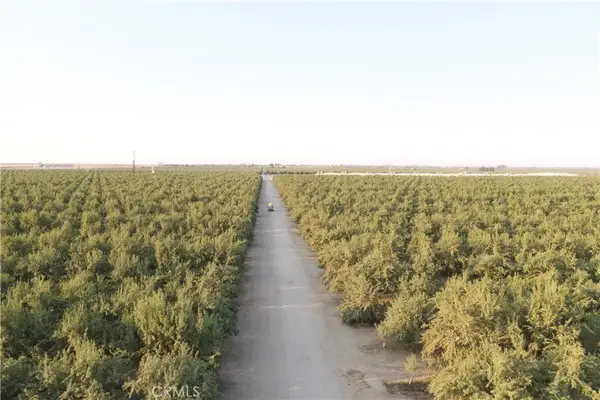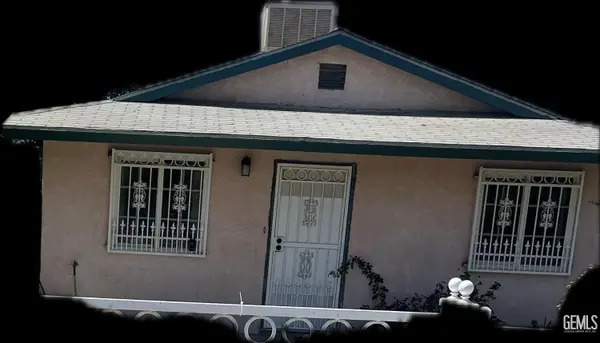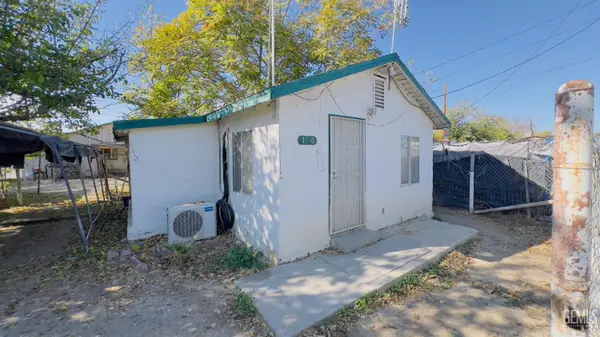901 CABERNET DRIVE, Wasco, CA 93280
Local realty services provided by:Better Homes and Gardens Real Estate Property Shoppe
Listed by: elizabeth arteaga-gonzalez
Office: realty one group zoom
MLS#:202504977
Source:BF
Price summary
- Price:$529,999
- Price per sq. ft.:$188.88
About this home
Beautifully upgraded 2-story home with 6 spacious bedrooms and 2.5 baths. Downstairs features elegant tile flooring, ceiling fans throughout, and a fully remodeled kitchen with stainless steel appliances, upgraded countertops, decorative backsplash, and a walk-in pantry. An expansive custom backyard perfect for entertaining with a built-in BBQ, outdoor kitchen, lush garden, covered patio, and carport for added shade. The entire yard is bordered with concrete and enclosed by a block wall in the back yard for maximum privacy. Gated RV access and iron doors on both sides of the home add convenience and security. The enclosed patio room is ideal for a game room, gym, or extra living space. Additional features include a dog run, spacious 3-car garage, 9 surveillance cameras, and energy-saving solar panels that may be paid off. This well-maintained home offers space, upgrades, and exceptional outdoor livingready for you to move in and enjoy! Schedule your showing today. Call now.
Contact an agent
Home facts
- Year built:2007
- Listing ID #:202504977
- Added:206 day(s) ago
- Updated:November 25, 2025 at 03:10 PM
Rooms and interior
- Bedrooms:6
- Total bathrooms:3
- Full bathrooms:2
- Half bathrooms:1
- Living area:2,806 sq. ft.
Heating and cooling
- Cooling:Central A/C
- Heating:Central
Structure and exterior
- Year built:2007
- Building area:2,806 sq. ft.
- Lot area:0.23 Acres
Schools
- High school:Wasco
- Middle school:Jefferson, T.
- Elementary school:Pruiett, J. L.
Finances and disclosures
- Price:$529,999
- Price per sq. ft.:$188.88
New listings near 901 CABERNET DRIVE
- New
 $345,000Active3 beds 2 baths1,093 sq. ft.
$345,000Active3 beds 2 baths1,093 sq. ft.1024 HAZELNUT STREET, Wasco, CA 93280
MLS# 202512881Listed by: HOMESTEAD REAL ESTATE - New
 $8,000,000Active0 Acres
$8,000,000Active0 Acres0 N Palm, Wasco, CA 93280
MLS# FR25262604Listed by: BROKEN HORN LAND CO., INC. - New
 $259,000Active3 beds 2 baths984 sq. ft.
$259,000Active3 beds 2 baths984 sq. ft.1917 3RD STREET, Wasco, CA 93280
MLS# 202512774Listed by: CENTURY 21 JORDAN-LINK - New
 $99,000Active1 beds 1 baths380 sq. ft.
$99,000Active1 beds 1 baths380 sq. ft.1310 D STREET, Wasco, CA 93280
MLS# 202512719Listed by: EXP REALTY  $374,900Pending4 beds 2 baths1,837 sq. ft.
$374,900Pending4 beds 2 baths1,837 sq. ft.1501 OLIVE COURT, Wasco, CA 93280
MLS# 202512495Listed by: CALIFORNIA HOME PROS $279,000Active3 beds 2 baths1,100 sq. ft.
$279,000Active3 beds 2 baths1,100 sq. ft.0 PINE STREET, Wasco, CA 93280
MLS# 202512311Listed by: MIRAMAR REALTY $459,000Active5 beds 3 baths1,820 sq. ft.
$459,000Active5 beds 3 baths1,820 sq. ft.411 GOLDSPIRE, Wasco, CA 93280
MLS# 202512234Listed by: LEGACY REALTY GROUP INC. $235,000Pending-- beds -- baths1,048 sq. ft.
$235,000Pending-- beds -- baths1,048 sq. ft.339 MAPLE AVENUE, Wasco, CA 93280
MLS# 202512215Listed by: SOLUTIONS REALTY, INC.- Open Sat, 12am to 3pm
 $375,000Active3 beds 2 baths1,328 sq. ft.
$375,000Active3 beds 2 baths1,328 sq. ft.1541 POPPY COURT, Wasco, CA 93280
MLS# 202512077Listed by: WASCO REALTY  $495,000Active0.55 Acres
$495,000Active0.55 Acres0 HWY 46, Wasco, CA 93280
MLS# 202512068Listed by: WASCO REALTY
