601 Amber Drive, Waterford, CA 95386
Local realty services provided by:Better Homes and Gardens Real Estate Royal & Associates
601 Amber Drive,Waterford, CA 95386
$399,490
- 3 Beds
- 2 Baths
- 1,353 sq. ft.
- Single family
- Pending
Listed by: manveer bains, tina m steele
Office: d r horton america's builder
MLS#:225123573
Source:MFMLS
Price summary
- Price:$399,490
- Price per sq. ft.:$295.26
About this home
New Construction. No Waitlist. Close in 30 days! Trestle by D.R. Horton is located in the beautiful Stanislaus County city of Waterford, CA and minutes from recreational parks, library, and shopping. Our Maverick floor plan is a one-story single family detached home. This home features 3 beds, 2 baths, and a 2-car garage. This home includes beautiful finishes, such as shaker style cabinets w/ satin nickel knobs, quartz kitchen countertops, laminate throughout the first floor, bathrooms and laundry, and quartz counters in bathrooms. The Whirlpool stainless steel kitchen appliances include a 30 inch Induction Range, microwave/hood combo over the cooktop & dishwasher. Additional features include: single-zone HVAC system, 220V EV car prep in garage, and smart home automation system. No HOAs and no flood insurance required! *** All renderings and floorplans are artists' conceptions and not to scale. See onsite Sales Consultants for complete details. Why pay more? Our standard features are optional upgrades at other builders. Solar is included in the purchase price. **Pictures are of a model, some finishes vary.
Contact an agent
Home facts
- Year built:2025
- Listing ID #:225123573
- Added:88 day(s) ago
- Updated:December 18, 2025 at 08:12 AM
Rooms and interior
- Bedrooms:3
- Total bathrooms:2
- Full bathrooms:2
- Living area:1,353 sq. ft.
Heating and cooling
- Cooling:Central, Multi Zone
- Heating:Central, Electric
Structure and exterior
- Roof:Composition Shingle
- Year built:2025
- Building area:1,353 sq. ft.
- Lot area:0.1 Acres
Utilities
- Sewer:Public Sewer
Finances and disclosures
- Price:$399,490
- Price per sq. ft.:$295.26
New listings near 601 Amber Drive
- Open Sat, 1:30 to 3:30pmNew
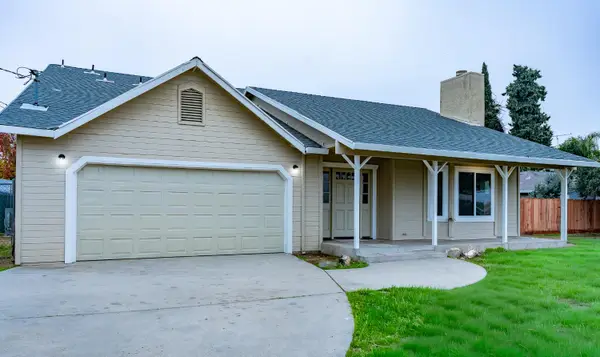 $424,950Active3 beds 2 baths1,605 sq. ft.
$424,950Active3 beds 2 baths1,605 sq. ft.12501 Riverside Road, Waterford, CA 95386
MLS# 225151965Listed by: PMZ REAL ESTATE - New
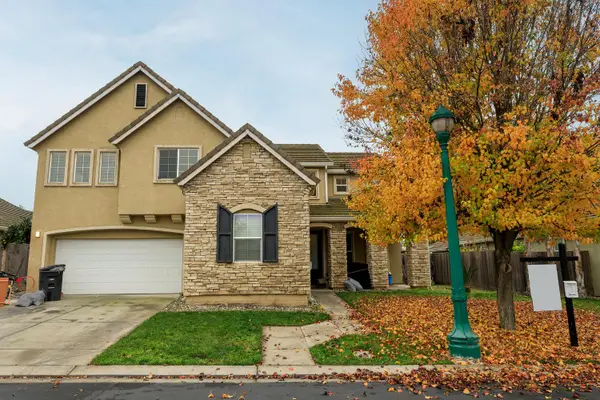 $499,000Active5 beds 3 baths2,961 sq. ft.
$499,000Active5 beds 3 baths2,961 sq. ft.13716 Channel Lane, Waterford, CA 95386
MLS# 225151637Listed by: HOMESMART PV & ASSOCIATES - Open Thu, 11am to 4pmNew
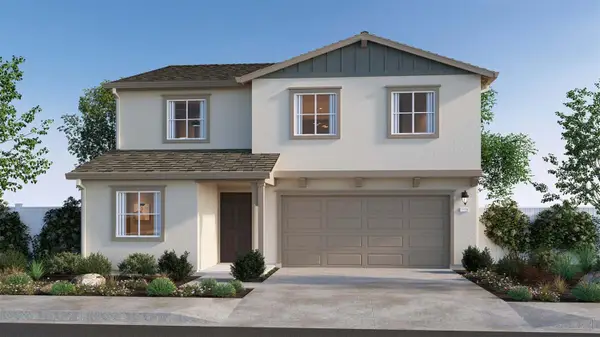 $501,825Active5 beds 3 baths2,311 sq. ft.
$501,825Active5 beds 3 baths2,311 sq. ft.13162 Enid Drive, Waterford, CA 95386
MLS# 225151437Listed by: D R HORTON AMERICA'S BUILDER - Open Sat, 11am to 1pm
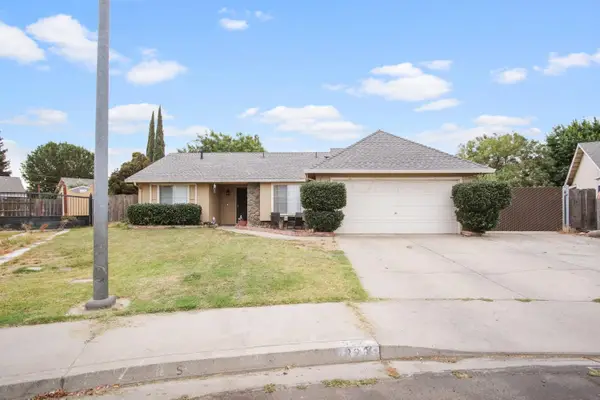 $449,999Active3 beds 2 baths1,430 sq. ft.
$449,999Active3 beds 2 baths1,430 sq. ft.328 Burns Creek Court, Waterford, CA 95386
MLS# 225149701Listed by: EXIT REALTY CONSULTANTS 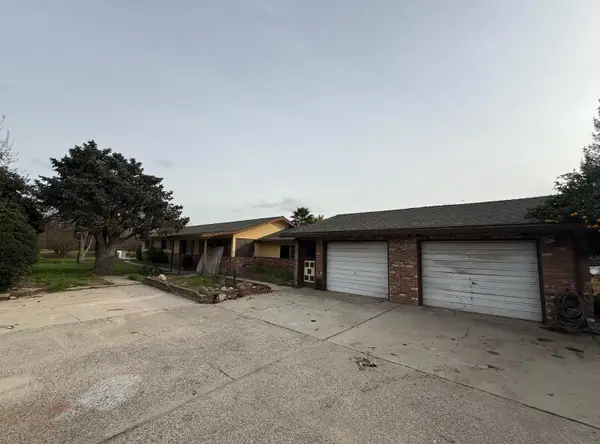 $575,000Active3 beds 3 baths1,680 sq. ft.
$575,000Active3 beds 3 baths1,680 sq. ft.218 N Eucalyptus Avenue, Waterford, CA 95386
MLS# 225148715Listed by: J.PETER REALTORS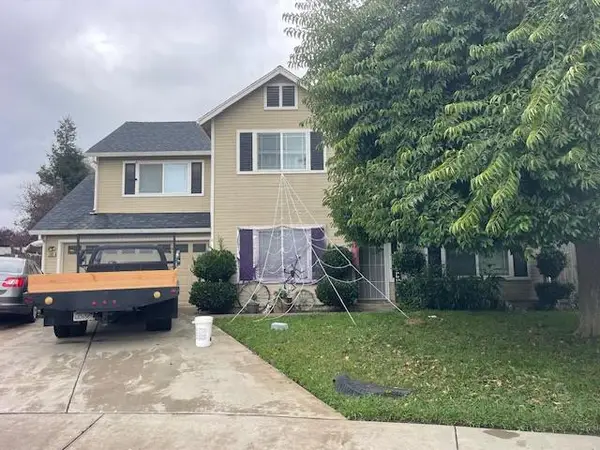 $430,000Active4 beds 3 baths1,756 sq. ft.
$430,000Active4 beds 3 baths1,756 sq. ft.292 Dayflower Court, Waterford, CA 95386
MLS# 225148421Listed by: HOMELINK REAL ESTATE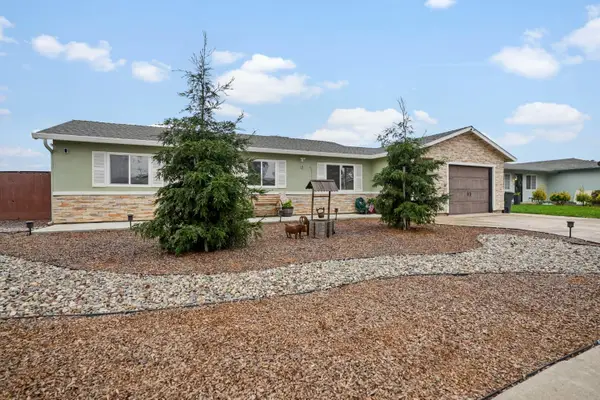 $399,000Pending3 beds 1 baths1,068 sq. ft.
$399,000Pending3 beds 1 baths1,068 sq. ft.514 Tisdell Drive, Waterford, CA 95386
MLS# 225147440Listed by: REAL BROKER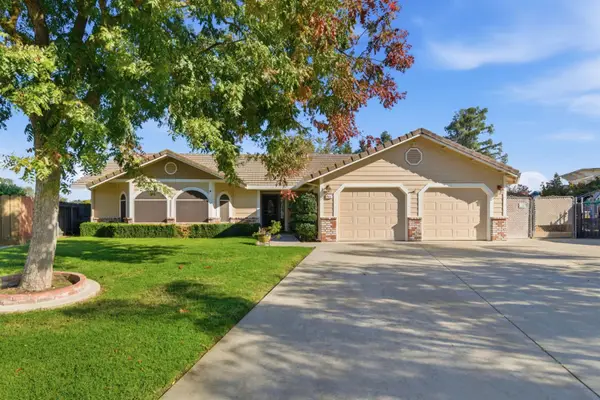 $499,000Pending3 beds 2 baths1,580 sq. ft.
$499,000Pending3 beds 2 baths1,580 sq. ft.12427 Terrace View Court, Waterford, CA 95386
MLS# 225146117Listed by: HOMESMART PV & ASSOCIATES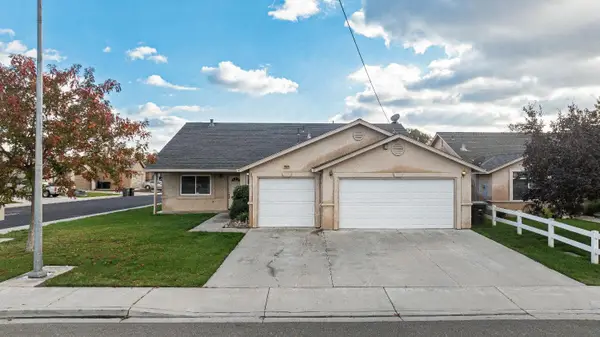 $439,000Pending4 beds 2 baths2,070 sq. ft.
$439,000Pending4 beds 2 baths2,070 sq. ft.13506 Welch St., Waterford, CA 95386
MLS# 225145219Listed by: KELLER WILLIAMS PROPERTY TEAM TURLOCK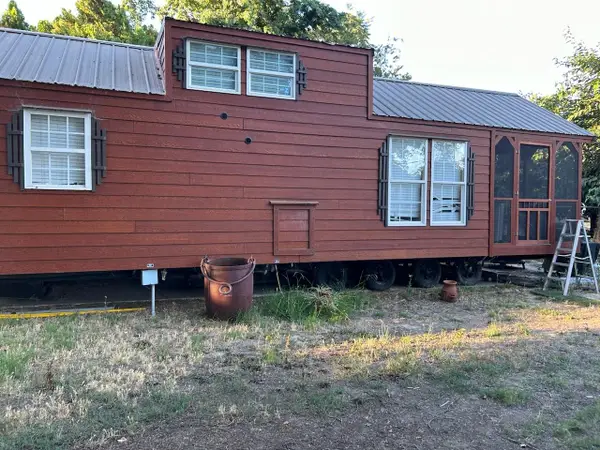 $100,000Active2 beds 1 baths840 sq. ft.
$100,000Active2 beds 1 baths840 sq. ft.22742 E Yosemite Boulevard #5, Waterford, CA 95386
MLS# 224120620Listed by: PETERSEN & COMPANY
