133 Skyline Vista Way, Watsonville, CA 95076
Local realty services provided by:Better Homes and Gardens Real Estate Haven Properties
133 Skyline Vista Way,Watsonville, CA 95076
$1,035,000
- 3 Beds
- 4 Baths
- 2,048 sq. ft.
- Townhouse
- Active
Upcoming open houses
- Sun, Nov 0211:00 am - 03:00 pm
Listed by:nico vargas
Office:compass
MLS#:ML82019695
Source:CRMLS
Price summary
- Price:$1,035,000
- Price per sq. ft.:$505.37
- Monthly HOA dues:$372
About this home
Hillcrest Residences' sales office is located at 511 Ohlone Pkwy Watsonville, CA 95076. This upgraded 3-bedroom, 3.5-bath townhome offers 2,048 sq. ft. of thoughtfully designed living across three levels. The Encanto floor plan includes ensuite bedrooms on each floor, a half bath, and multiple spaces for both relaxation and productivity. Designer upgrades and a white and gray color palette give the home a clean, modern aesthetic from countertops to flooring. The entry-level features a private ensuite bedroom and a tandem 2-car garage with storage. On the main level, the open-concept kitchen is equipped with Whirlpool appliances and a large pantry, connecting seamlessly to the dining and great rooms. A built-in alcove adds flexibility for a home office, and the living room opens to a private balcony. Upstairs, the primary suite includes a walk-in closet, bathroom with double sinks, and a stand-alone shower. The third ensuite bedroom sits adjacent to the laundry room, providing privacy and functionality. Additional features include luxury plank flooring and CAT-5 hardwired internet for enhanced connectivity. Community amenities will include walking and biking trails, a sports court, fitness par course, bocce ball court, BBQ areas, picnic tables, and a children's play area.
Contact an agent
Home facts
- Year built:2025
- Listing ID #:ML82019695
- Added:64 day(s) ago
- Updated:November 02, 2025 at 11:36 AM
Rooms and interior
- Bedrooms:3
- Total bathrooms:4
- Full bathrooms:3
- Half bathrooms:1
- Living area:2,048 sq. ft.
Structure and exterior
- Roof:Composition
- Year built:2025
- Building area:2,048 sq. ft.
- Lot area:0.05 Acres
Schools
- High school:Other
- Middle school:Rolling Hills
- Elementary school:Other
Utilities
- Water:Public
- Sewer:Public Sewer
Finances and disclosures
- Price:$1,035,000
- Price per sq. ft.:$505.37
New listings near 133 Skyline Vista Way
- Open Sun, 1 to 4pmNew
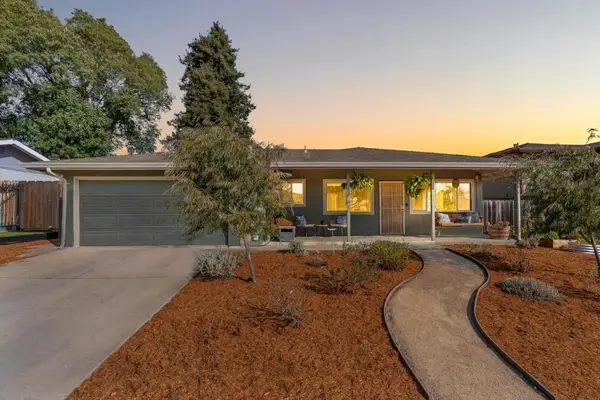 $775,000Active3 beds 2 baths1,092 sq. ft.
$775,000Active3 beds 2 baths1,092 sq. ft.116 Lester Court, Watsonville, CA 95076
MLS# ML82026113Listed by: DAVID LYNG REAL ESTATE - New
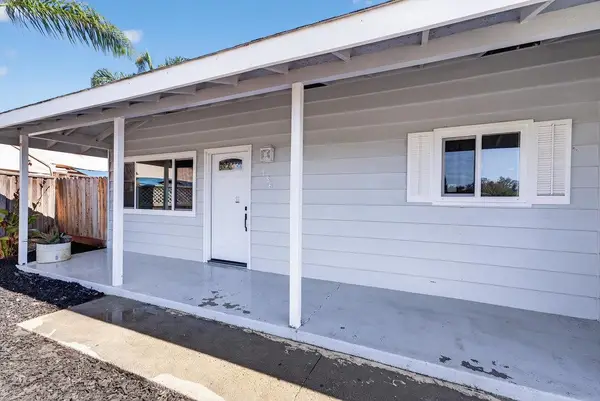 $800,000Active4 beds 2 baths1,232 sq. ft.
$800,000Active4 beds 2 baths1,232 sq. ft.136 Lester Court, Watsonville, CA 95076
MLS# ML82026076Listed by: CENTURY 21 MASTERS - New
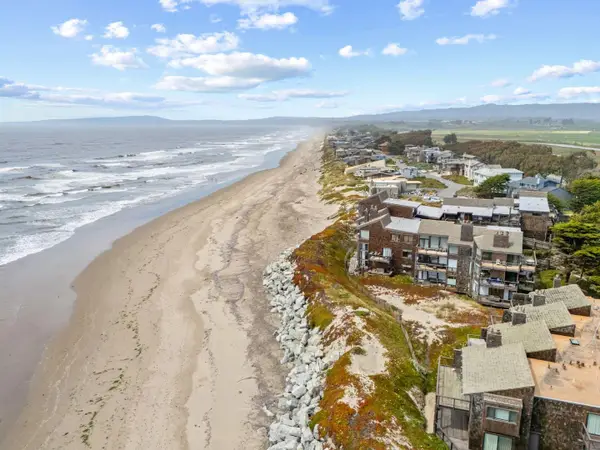 $520,888Active3 beds 2 baths1,217 sq. ft.
$520,888Active3 beds 2 baths1,217 sq. ft.3 Pelican Point, Watsonville, CA 95076
MLS# ML82025944Listed by: COLDWELL BANKER REALTY - Open Sun, 1 to 4pmNew
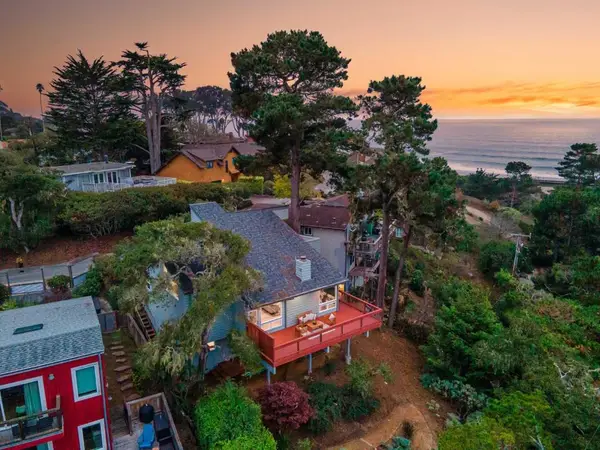 $2,475,000Active3 beds 3 baths2,462 sq. ft.
$2,475,000Active3 beds 3 baths2,462 sq. ft.8 Cresta Way, Watsonville, CA 95076
MLS# ML82025704Listed by: EXP REALTY OF CALIFORNIA INC - Open Sun, 1 to 4pmNew
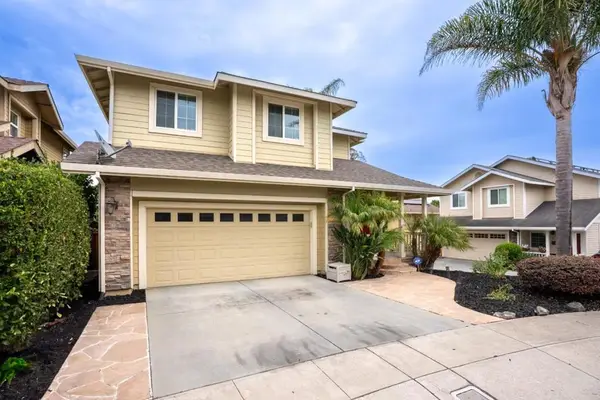 $849,000Active4 beds 3 baths1,633 sq. ft.
$849,000Active4 beds 3 baths1,633 sq. ft.149 Cherry Blossom Drive, Freedom, CA 95019
MLS# ML82025646Listed by: THE SILVA AGENCY - New
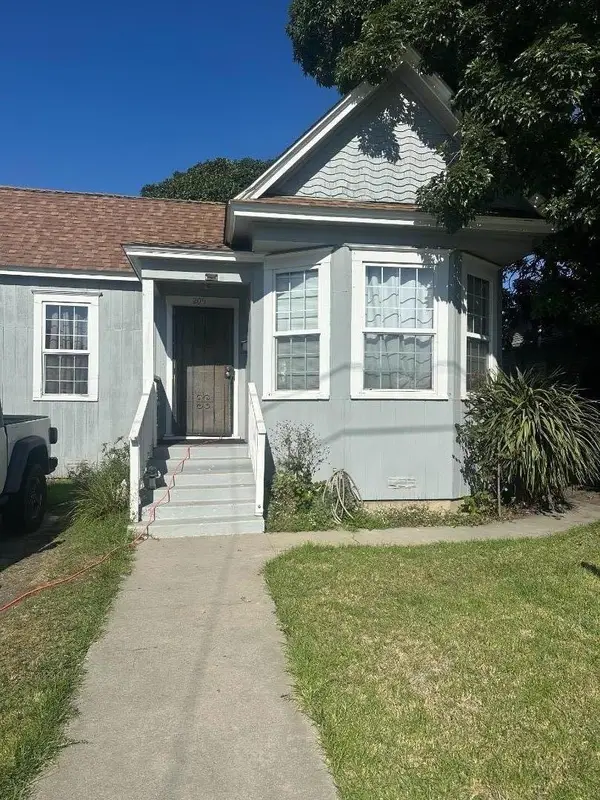 $600,000Active2 beds 1 baths968 sq. ft.
$600,000Active2 beds 1 baths968 sq. ft.205 Bockius Street, Watsonville, CA 95076
MLS# ML82025350Listed by: EPIQUE REALTY - New
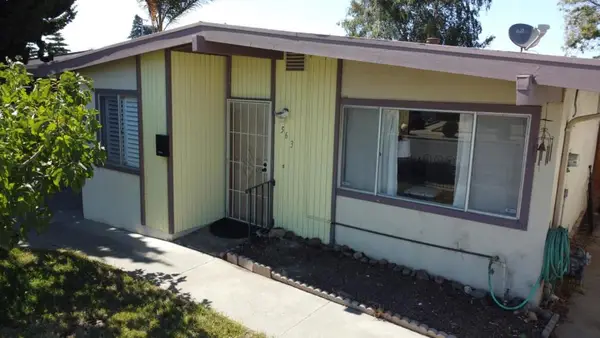 $549,000Active2 beds 1 baths836 sq. ft.
$549,000Active2 beds 1 baths836 sq. ft.563 Argos Circle, Watsonville, CA 95076
MLS# ML82025593Listed by: INTERO REAL ESTATE SERVICES - New
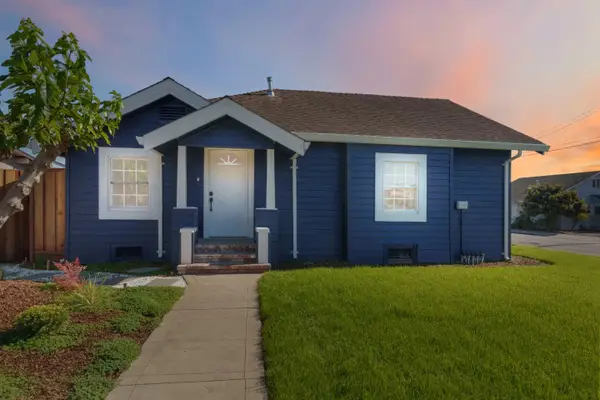 $735,000Active3 beds 2 baths1,694 sq. ft.
$735,000Active3 beds 2 baths1,694 sq. ft.202 Stanford Street, Watsonville, CA 95076
MLS# ML82025555Listed by: ROOM REAL ESTATE - Open Sun, 1 to 3pmNew
 $735,000Active3 beds 2 baths1,694 sq. ft.
$735,000Active3 beds 2 baths1,694 sq. ft.202 Stanford Street, Watsonville, CA 95076
MLS# ML82025555Listed by: ROOM REAL ESTATE - New
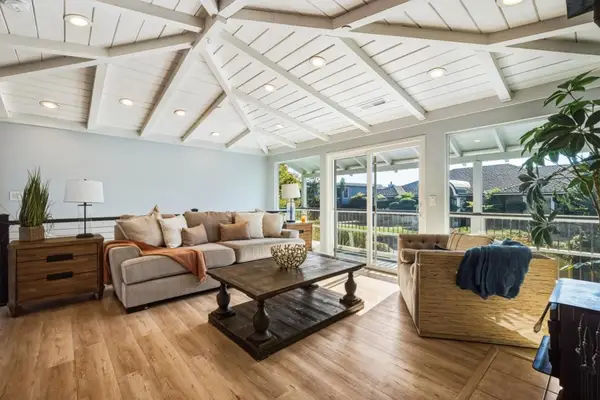 $1,399,999Active4 beds 4 baths2,989 sq. ft.
$1,399,999Active4 beds 4 baths2,989 sq. ft.17 Sunset Drive, Watsonville, CA 95076
MLS# ML82025557Listed by: ASSET LOCALE, INC
