201 Silver Leaf Drive #A, Watsonville, CA 95076
Local realty services provided by:Better Homes and Gardens Real Estate Royal & Associates
201 Silver Leaf Drive #A,Watsonville, CA 95076
$535,000
- 2 Beds
- 2 Baths
- 924 sq. ft.
- Condominium
- Active
Listed by: rachelle davi-razzeca
Office: kw coastal estates
MLS#:ML82014430
Source:CA_BRIDGEMLS
Price summary
- Price:$535,000
- Price per sq. ft.:$579
- Monthly HOA dues:$594
About this home
Charming Single-Level Condo! Welcome to this beautifully maintained corner unit nestled in a lovely community in Watsonville. This 2-bedroom, 1.5-bath condo offers the perfect blend of comfort, style, and convenience. Inside, you'll find a warm and inviting living room featuring a cozy fireplace, perfect for relaxing evenings. The spacious layout is enhanced by stunning views of rolling hills from the living room to a tranquil backdrop that elevates your daily living experience. The kitchen boasts elegant granite countertops, providing a modern touch & plenty of space for meal prep with the perfect spot for a dining room table. This home comes w/ a grassy area right outside your unit, ideal for outdoor relaxation and a little extra space to enjoy. The detached garage offers convenient parking & additional storage. The well-kept community amenities include a pool & sports court, perfect for staying active & enjoying leisure time with family and friends. With easy access to Hwy 1, commuting is a breeze whether you're heading to Monterey, Santa Cruz, or beyond. Dont miss out on this wonderful Watsonville condo!
Contact an agent
Home facts
- Year built:1987
- Listing ID #:ML82014430
- Added:123 day(s) ago
- Updated:November 12, 2025 at 03:31 PM
Rooms and interior
- Bedrooms:2
- Total bathrooms:2
- Full bathrooms:1
- Living area:924 sq. ft.
Heating and cooling
- Heating:Forced Air, Natural Gas
Structure and exterior
- Roof:Composition
- Year built:1987
- Building area:924 sq. ft.
Finances and disclosures
- Price:$535,000
- Price per sq. ft.:$579
New listings near 201 Silver Leaf Drive #A
- New
 $615,000Active2 beds 2 baths1,254 sq. ft.
$615,000Active2 beds 2 baths1,254 sq. ft.270 Hames Road #55, Watsonville, CA 95076
MLS# ML82027170Listed by: TRI-COUNTY REAL ESTATE ASSOCIATES INC - New
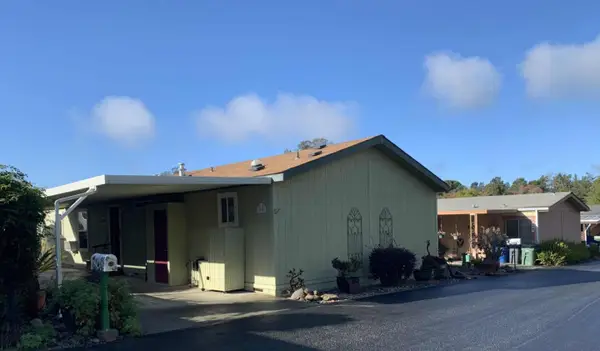 $615,000Active2 beds 2 baths1,254 sq. ft.
$615,000Active2 beds 2 baths1,254 sq. ft.270 Hames Road #55, Watsonville, CA 95076
MLS# ML82027170Listed by: TRI-COUNTY REAL ESTATE ASSOCIATES INC - Open Sat, 1 to 4:30pmNew
 $615,000Active2 beds 2 baths1,254 sq. ft.
$615,000Active2 beds 2 baths1,254 sq. ft.270 Hames Road, Watsonville, CA 95076
MLS# ML82027170Listed by: TRI-COUNTY REAL ESTATE ASSOCIATES INC - New
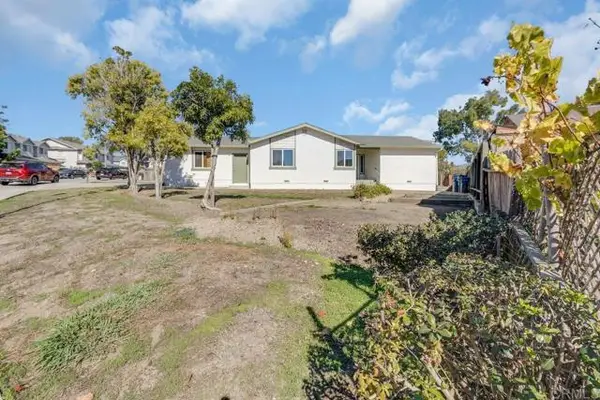 $1,200,000Active-- beds -- baths2,924 sq. ft.
$1,200,000Active-- beds -- baths2,924 sq. ft.61 Faith Drive, Watsonville, CA 95076
MLS# CRPTP2508381Listed by: CENTURY 21 AFFILIATED - New
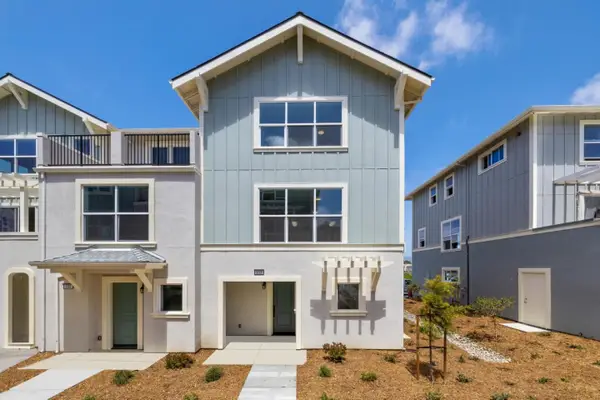 $799,000Active3 beds 4 baths1,622 sq. ft.
$799,000Active3 beds 4 baths1,622 sq. ft.429 Annie Drive, Watsonville, CA 95076
MLS# ML82026868Listed by: COMPASS - New
 $1,025,000Active4 beds 3 baths2,333 sq. ft.
$1,025,000Active4 beds 3 baths2,333 sq. ft.215 June Court, Watsonville, CA 95076
MLS# ML82026873Listed by: BRG REALTY - New
 $975,000Active4 beds 3 baths2,314 sq. ft.
$975,000Active4 beds 3 baths2,314 sq. ft.729 Vista Montana Drive, Watsonville, CA 95076
MLS# ML82026785Listed by: BRG REALTY - New
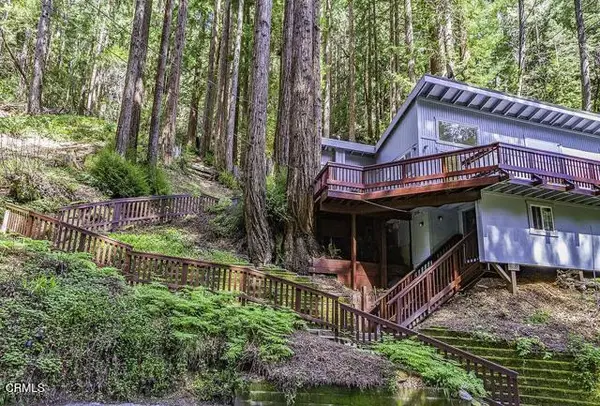 $720,000Active1 beds 1 baths800 sq. ft.
$720,000Active1 beds 1 baths800 sq. ft.1600 Lower Highland Way, Watsonville, CA 95076
MLS# CRV1-33220Listed by: BOUNDLESS REALTY INC - New
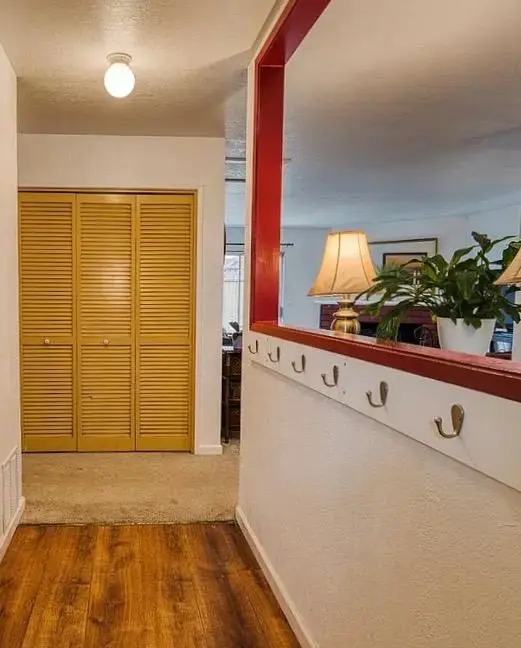 $679,000Active2 beds 2 baths1,232 sq. ft.
$679,000Active2 beds 2 baths1,232 sq. ft.498 Suncrest Way, Watsonville, CA 95076
MLS# ML82016688Listed by: VISTA PROPERTIES INC 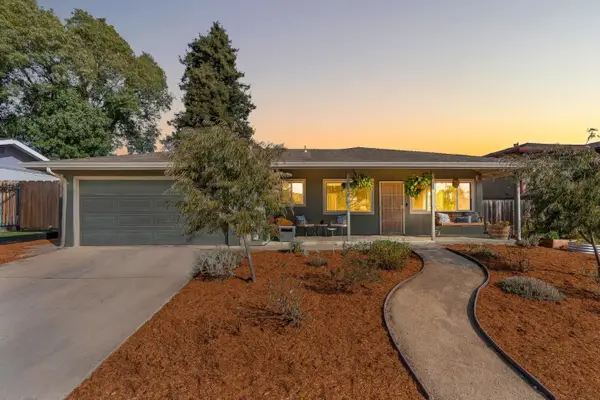 $775,000Pending3 beds 2 baths1,092 sq. ft.
$775,000Pending3 beds 2 baths1,092 sq. ft.116 Lester Court, Watsonville, CA 95076
MLS# ML82026113Listed by: DAVID LYNG REAL ESTATE
