- BHGRE®
- California
- Watsonville
- 401 San Luis Avenue
401 San Luis Avenue, Watsonville, CA 95076
Local realty services provided by:Better Homes and Gardens Real Estate Property Shoppe
401 San Luis Avenue,Watsonville, CA 95076
$1,095,000
- 3 Beds
- 4 Baths
- 2,402 sq. ft.
- Single family
- Active
Upcoming open houses
- Sat, Feb 1412:00 pm - 03:00 pm
- Sun, Feb 1512:00 pm - 03:00 pm
- Sat, Feb 2112:00 pm - 03:00 pm
- Sun, Feb 2212:00 pm - 03:00 pm
- Sat, Feb 2812:00 pm - 03:00 pm
- Sun, Mar 0112:00 pm - 03:00 pm
Listed by: david wang, angel wang
Office: keller williams palo alto
MLS#:ML82012836
Source:CRMLS
Price summary
- Price:$1,095,000
- Price per sq. ft.:$455.87
About this home
Welcome to Pacific Sunshine, a sought-after new home community where natural splendor meets contemporary comfort. This sophisticated three-level is set beside the picturesque Wetlands of Watsonville, offering a serene backdrop rich in outdoor recreation. Step into a thoughtfully crafted entryway that sets a warm, elegant tone. The ground floor includes a private ensuite bedroomideal for guests or multigenerational living spacious two-car garage with ample storage leads to a peaceful rear yard, perfect for relaxation. The main level features a bright, open-concept design for daily ease and stylish entertaining. A gourmet kitchen boasts upgraded appliances, a generous island, and sleek cabinetry. The dining area and great room flow to a front balcony, promoting seamless indoor-outdoor living. A modern powder room and versatile alcove enhance the space.Upstairs, retreat to the refined primary suite with a walk-in closet and spa-inspired bath featuring dual vanities and a freestanding shower. A second ensuite bedroom near the laundry area ensures privacy. Smart upgrades include two electric water heaters for efficiency and CAT-5 wiring. Enjoy close proximity to downtown, shopping, scenic trails, and a tranquil bird-watching lookout perfect for a lifestyle in nature and wellness.
Contact an agent
Home facts
- Year built:2025
- Listing ID #:ML82012836
- Added:228 day(s) ago
- Updated:February 10, 2026 at 02:17 PM
Rooms and interior
- Bedrooms:3
- Total bathrooms:4
- Full bathrooms:3
- Half bathrooms:1
- Living area:2,402 sq. ft.
Structure and exterior
- Roof:Composition
- Year built:2025
- Building area:2,402 sq. ft.
- Lot area:0.08 Acres
Schools
- High school:Other
- Middle school:Rolling Hills
- Elementary school:Other
Utilities
- Water:Public
- Sewer:Public Sewer
Finances and disclosures
- Price:$1,095,000
- Price per sq. ft.:$455.87
New listings near 401 San Luis Avenue
- Open Sun, 1 to 4pmNew
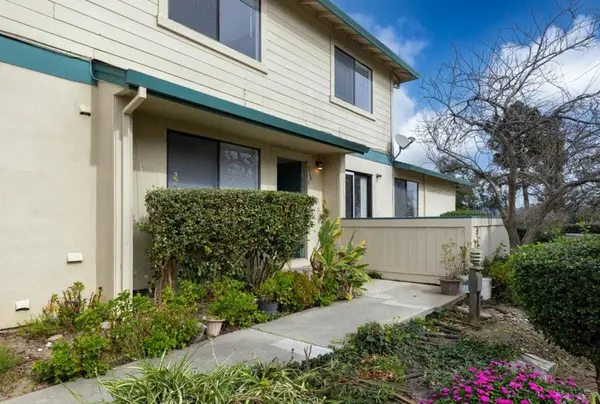 $524,900Active3 beds 2 baths1,155 sq. ft.
$524,900Active3 beds 2 baths1,155 sq. ft.216 Green Meadow Drive #C, Watsonville, CA 95076
MLS# ML82034526Listed by: COMPASS - New
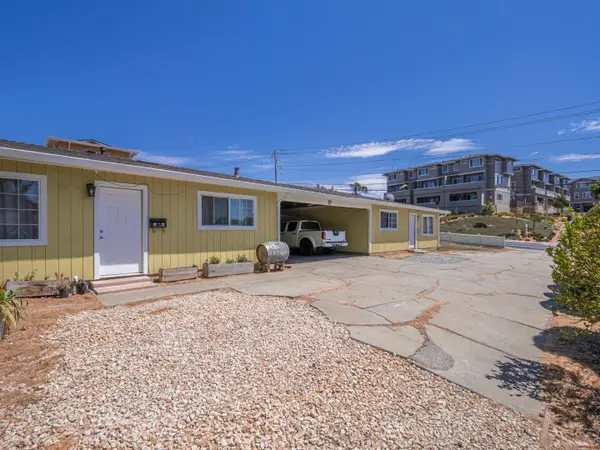 $949,998Active4 beds -- baths1,306 sq. ft.
$949,998Active4 beds -- baths1,306 sq. ft.20 Marin Street, Watsonville, CA 95076
MLS# ML82034327Listed by: EPIQUE REALTY - New
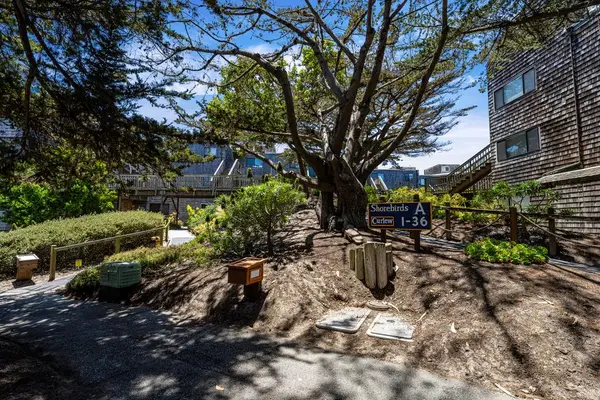 $550,000Active2 beds 2 baths1,040 sq. ft.
$550,000Active2 beds 2 baths1,040 sq. ft.101 Shell Drive #3, Watsonville, CA 95076
MLS# ML82033731Listed by: COLDWELL BANKER REALTY - New
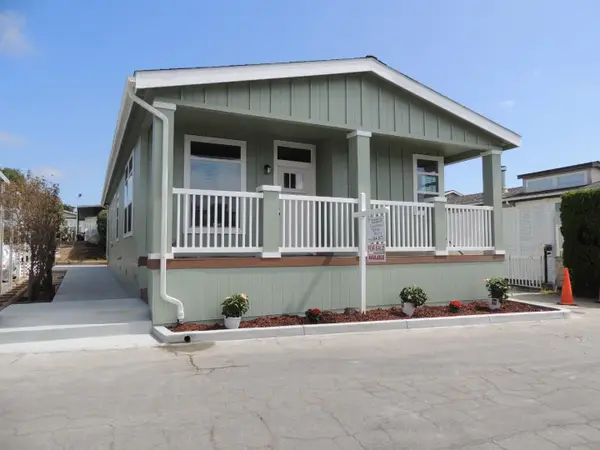 $464,000Active3 beds 2 baths1,620 sq. ft.
$464,000Active3 beds 2 baths1,620 sq. ft.144 Holm Road #93, Watsonville, CA 95076
MLS# ML82033687Listed by: CALIFORNIA HOMES REALTY - New
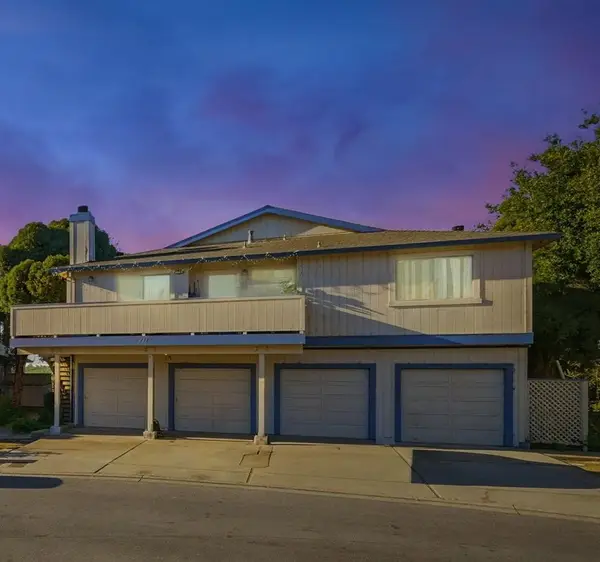 $539,500Active3 beds 2 baths1,191 sq. ft.
$539,500Active3 beds 2 baths1,191 sq. ft.229 Silver Leaf Drive #B, Watsonville, CA 95076
MLS# ML82033705Listed by: COASTAL DREAM REALTY - New
 $464,000Active3 beds 2 baths1,620 sq. ft.
$464,000Active3 beds 2 baths1,620 sq. ft.144 Holm Road, Watsonville, CA 95076
MLS# ML82033687Listed by: CALIFORNIA HOMES REALTY 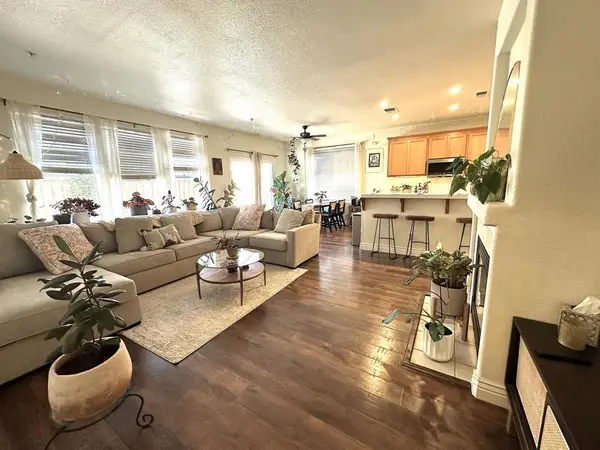 $875,000Active4 beds 3 baths2,314 sq. ft.
$875,000Active4 beds 3 baths2,314 sq. ft.718 Roble Street, Watsonville, CA 95076
MLS# ML82033335Listed by: GUADALUPE M SILVA, BROKER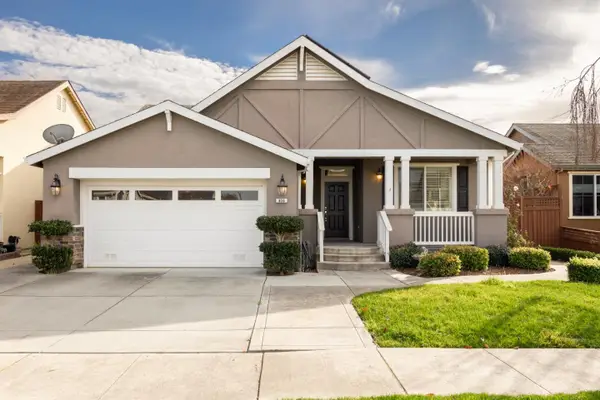 $799,000Active3 beds 2 baths1,604 sq. ft.
$799,000Active3 beds 2 baths1,604 sq. ft.836 Delta Way, WATSONVILLE, CA 95076
MLS# 82033017Listed by: EPIQUE REALTY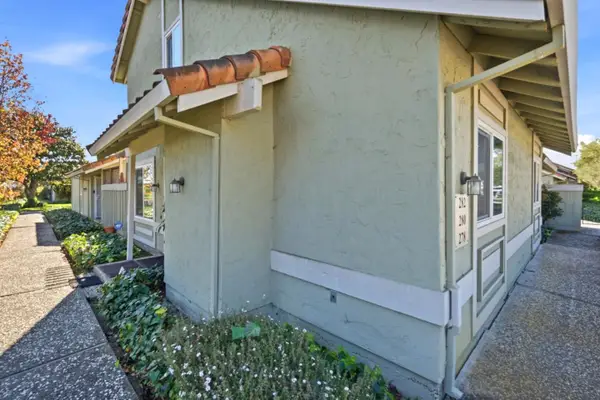 $649,000Active2 beds 2 baths1,526 sq. ft.
$649,000Active2 beds 2 baths1,526 sq. ft.280 Crestview Drive, Watsonville, CA 95076
MLS# ML82032705Listed by: ELITE REALTY SERVICES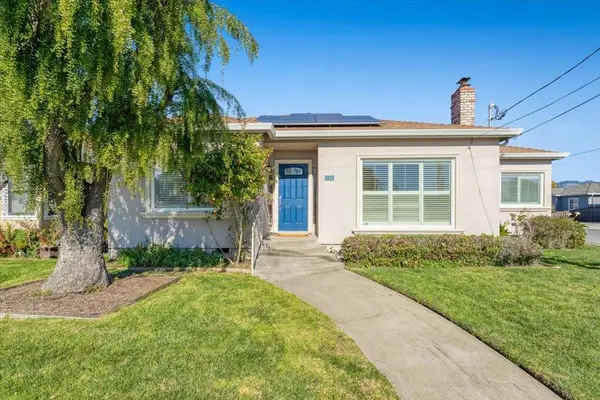 $936,000Active3 beds 2 baths1,698 sq. ft.
$936,000Active3 beds 2 baths1,698 sq. ft.812 Tuttle Avenue, Watsonville, CA 95076
MLS# ML82032634Listed by: COMPASS

