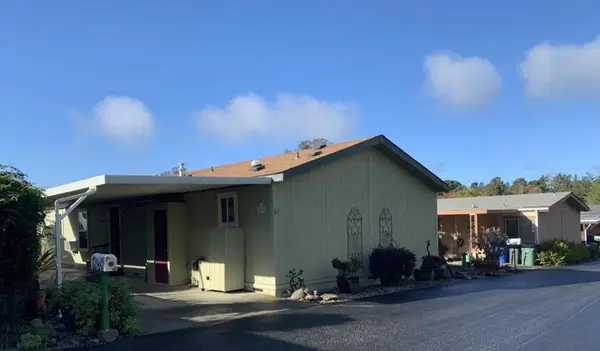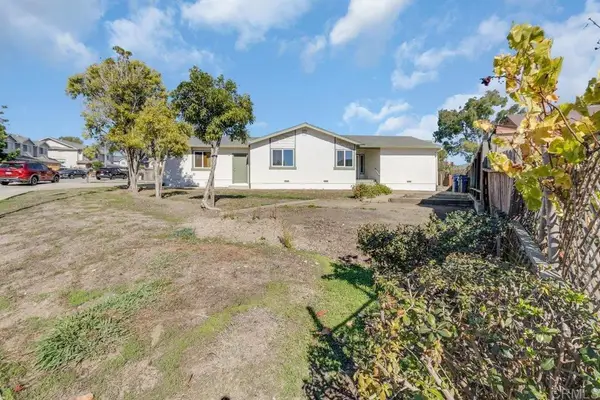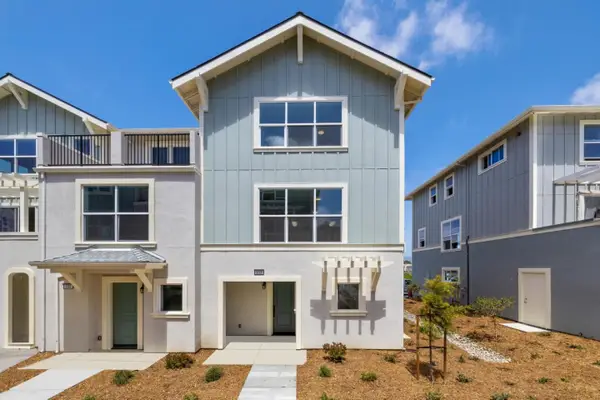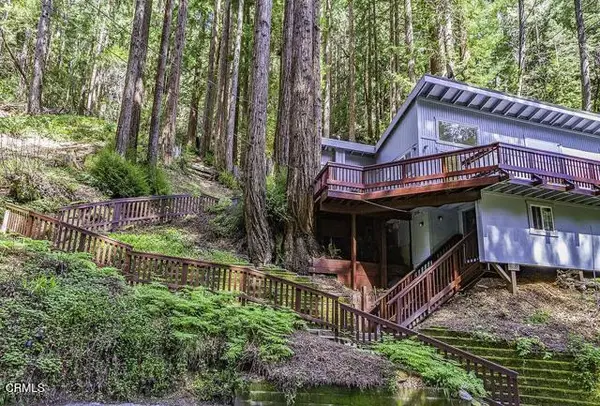417 Annie Drive, Watsonville, CA 95076
Local realty services provided by:Better Homes and Gardens Real Estate Wine Country Group
417 Annie Drive,Watsonville, CA 95076
$915,000
- 3 Beds
- 4 Baths
- 1,742 sq. ft.
- Townhouse
- Active
Listed by: nico vargas, andres felipe ardila
Office: compass
MLS#:ML82017359
Source:CRMLS
Price summary
- Price:$915,000
- Price per sq. ft.:$525.26
About this home
Hillcrest Residences' sales office is located at 511 Ohlone Pkwy Watsonville, CA 95076. This 3-bedroom, 3.5-bath townhome offers 1,742 sq. ft. of thoughtfully designed living across three levels. The Monte floor plan includes ensuite bedrooms on each floor, a half bath, and multiple spaces for both relaxation and productivity. Designer upgrades and a white and gray color palette give the home a clean, modern aesthetic from countertops to flooring. The entry-level features a private ensuite bedroom and a tandem 2-car garage with storage. On the main level, the open-concept kitchen is equipped with Whirlpool appliances and a large pantry, connecting seamlessly to the dining and great rooms. A built-in alcove adds flexibility for a home office, and the living room opens to a private balcony. Upstairs, the primary suite includes a walk-in closet, bathroom with double sinks, and a stand-alone shower. The third ensuite bedroom sits adjacent to the laundry room, providing privacy and functionality. Additional features include luxury plank flooring and CAT-5 hardwired internet for enhanced connectivity. Community amenities will include walking and biking trails, a sports court, fitness par course, bocce ball court, BBQ areas, picnic tables, and a children's play area.
Contact an agent
Home facts
- Year built:2025
- Listing ID #:ML82017359
- Added:97 day(s) ago
- Updated:November 13, 2025 at 01:29 AM
Rooms and interior
- Bedrooms:3
- Total bathrooms:4
- Full bathrooms:3
- Half bathrooms:1
- Living area:1,742 sq. ft.
Structure and exterior
- Roof:Composition
- Year built:2025
- Building area:1,742 sq. ft.
- Lot area:0.03 Acres
Schools
- High school:Other
- Middle school:Rolling Hills
- Elementary school:Other
Utilities
- Water:Public
- Sewer:Public Sewer
Finances and disclosures
- Price:$915,000
- Price per sq. ft.:$525.26
New listings near 417 Annie Drive
- New
 $255,000Active2 beds 2 baths1,052 sq. ft.
$255,000Active2 beds 2 baths1,052 sq. ft.101 Shell Drive #280, Watsonville, CA 95076
MLS# ML82027368Listed by: PAJARO DUNES - New
 $615,000Active2 beds 2 baths1,254 sq. ft.
$615,000Active2 beds 2 baths1,254 sq. ft.270 Hames Road #55, Watsonville, CA 95076
MLS# ML82027170Listed by: TRI-COUNTY REAL ESTATE ASSOCIATES INC - Open Sat, 1 to 4:30pmNew
 $615,000Active2 beds 2 baths1,254 sq. ft.
$615,000Active2 beds 2 baths1,254 sq. ft.270 Hames Road, Watsonville, CA 95076
MLS# ML82027170Listed by: TRI-COUNTY REAL ESTATE ASSOCIATES INC - Open Sat, 1 to 4:30pmNew
 $615,000Active2 beds 2 baths1,254 sq. ft.
$615,000Active2 beds 2 baths1,254 sq. ft.270 Hames Road, Watsonville, CA 95076
MLS# ML82027170Listed by: TRI-COUNTY REAL ESTATE ASSOCIATES INC - Open Sat, 1 to 4pmNew
 $1,200,000Active-- beds -- baths
$1,200,000Active-- beds -- baths61 Faith Drive, Watsonville, CA 95076
MLS# PTP2508381Listed by: CENTURY 21 AFFILIATED - Open Sat, 1 to 4pmNew
 $1,200,000Active-- beds -- baths2,924 sq. ft.
$1,200,000Active-- beds -- baths2,924 sq. ft.61 63 Faith Drive, Watsonville, CA 95076
MLS# PTP2508381Listed by: CENTURY 21 AFFILIATED - New
 $799,000Active3 beds 4 baths1,622 sq. ft.
$799,000Active3 beds 4 baths1,622 sq. ft.429 Annie Drive, Watsonville, CA 95076
MLS# ML82026868Listed by: COMPASS - New
 $1,025,000Active4 beds 3 baths2,333 sq. ft.
$1,025,000Active4 beds 3 baths2,333 sq. ft.215 June Court, Watsonville, CA 95076
MLS# ML82026873Listed by: BRG REALTY - New
 $975,000Active4 beds 3 baths2,314 sq. ft.
$975,000Active4 beds 3 baths2,314 sq. ft.729 Vista Montana Drive, Watsonville, CA 95076
MLS# ML82026785Listed by: BRG REALTY - New
 $720,000Active1 beds 1 baths800 sq. ft.
$720,000Active1 beds 1 baths800 sq. ft.1600 Lower Highland Way, Watsonville, CA 95076
MLS# CRV1-33220Listed by: BOUNDLESS REALTY INC
