87 Beverly Drive, Watsonville, CA 95076
Local realty services provided by:Better Homes and Gardens Real Estate Royal & Associates
87 Beverly Drive,Watsonville, CA 95076
$755,000
- 3 Beds
- 2 Baths
- 1,409 sq. ft.
- Single family
- Pending
Listed by: octavio perez
Office: watsonville real estate
MLS#:ML82027859
Source:CA_BRIDGEMLS
Price summary
- Price:$755,000
- Price per sq. ft.:$535.84
About this home
Come take a look at this tastefully upgraded 3-bedroom, 2-bath property featuring many upgrades. Modern kitchen with granite countertops, large pantry, and recently painted. Recessed lighting with dimmers, crown molding in the living room and bedrooms, in addition to plantation shutters throughout. The spacious living room has a really nice custom fireplace, hardwood floors, and a newer exterior door leading to the rear yard. The updated hall bathroom is truly delightful and has a large tiled walk-in shower with dual showerheads, dual vanity sinks, tiled floor and newer vanity mirrors. All 3 bedrooms are a good size with large closets and updated light fixtures. The exterior of the home is stucco and has been recently painted. Keep the home cool in the summertime with AC unit. If you desire a large, low-maintenance rear yard, come take a look. Enjoy walking over the nicely laid red pavers, place your patio furniture on the wooden deck, and there are several types of fruit trees to pick fuit from. Large side yard for the pets or to have an isolated hobby area which is cemented. Try not to miss out, come take a look before it's gone. This is a really nice home for the market!
Contact an agent
Home facts
- Year built:1956
- Listing ID #:ML82027859
- Added:51 day(s) ago
- Updated:January 09, 2026 at 08:42 AM
Rooms and interior
- Bedrooms:3
- Total bathrooms:2
- Full bathrooms:2
- Living area:1,409 sq. ft.
Heating and cooling
- Cooling:Ceiling Fan(s)
- Heating:Forced Air
Structure and exterior
- Roof:Shingle
- Year built:1956
- Building area:1,409 sq. ft.
- Lot area:0.15 Acres
Finances and disclosures
- Price:$755,000
- Price per sq. ft.:$535.84
New listings near 87 Beverly Drive
- New
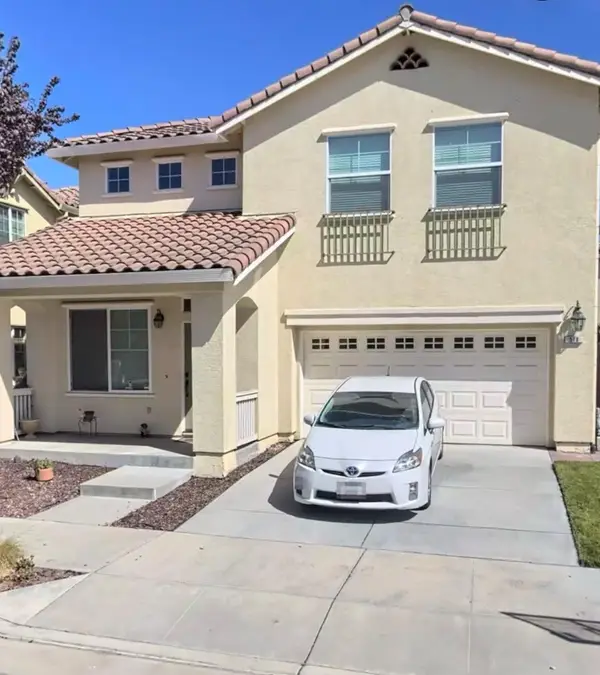 $899,000Active5 beds 3 baths2,521 sq. ft.
$899,000Active5 beds 3 baths2,521 sq. ft.518 Cirvelo Street, Watsonville, CA 95076
MLS# ML82029898Listed by: RAEID FARHAT REAL ESTATE INC - New
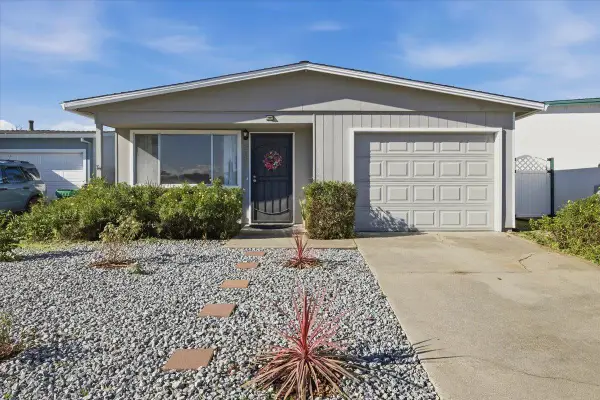 $575,000Active2 beds 1 baths1,210 sq. ft.
$575,000Active2 beds 1 baths1,210 sq. ft.573 Cedar Drive, Watsonville, CA 95076
MLS# ML82030574Listed by: COMPASS - New
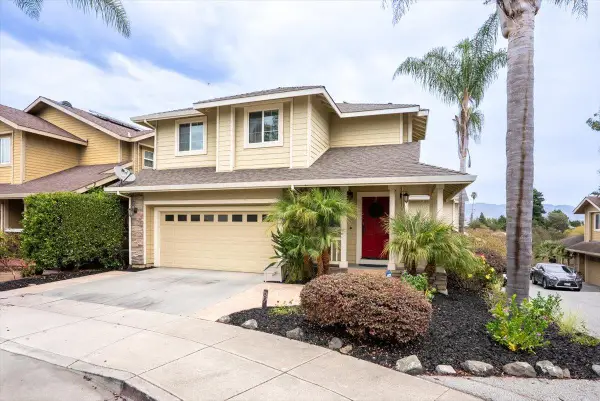 $789,500Active4 beds 3 baths1,633 sq. ft.
$789,500Active4 beds 3 baths1,633 sq. ft.149 Cherry Blossom Drive, Freedom, CA 95019
MLS# ML82029828Listed by: REMAX PROPERTY EXPERTS 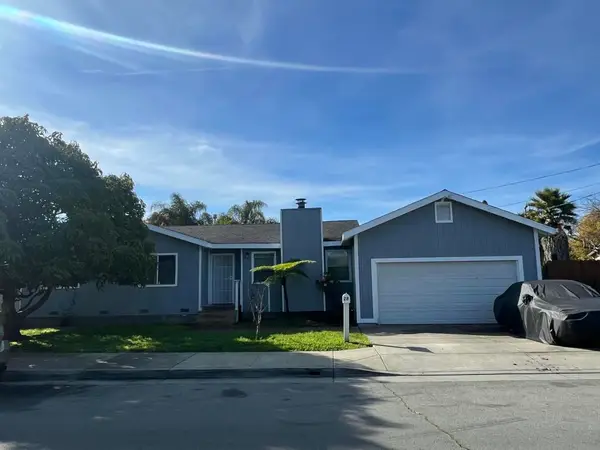 $656,000Active3 beds 2 baths1,094 sq. ft.
$656,000Active3 beds 2 baths1,094 sq. ft.28 Kadderly Lane, Watsonville, CA 95076
MLS# 219140297DAListed by: KELLER WILLIAMS REALTY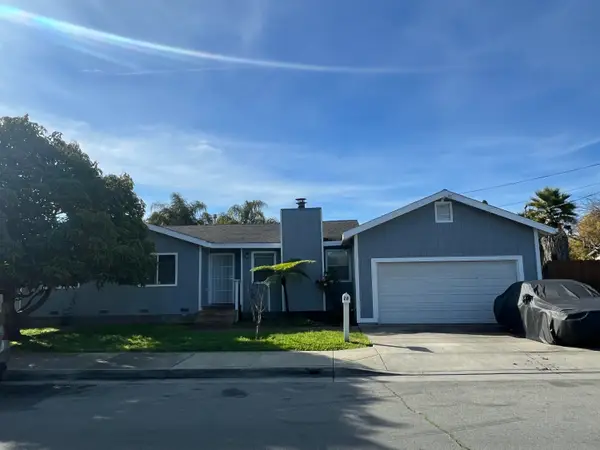 $656,000Active3 beds 2 baths1,094 sq. ft.
$656,000Active3 beds 2 baths1,094 sq. ft.28 Kadderly Lane, Watsonville, CA 95076
MLS# 219140297Listed by: KELLER WILLIAMS REALTY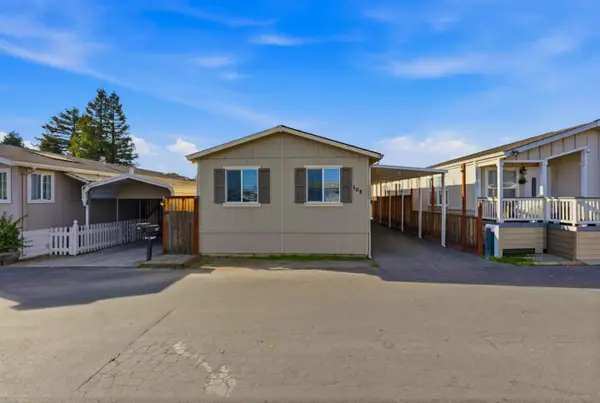 $370,000Pending3 beds 2 baths1,040 sq. ft.
$370,000Pending3 beds 2 baths1,040 sq. ft.789 Green Valley Road Road #108, Watsonville, CA 95076
MLS# ML82029576Listed by: EXP REALTY OF CALIFORNIA INC $370,000Pending3 beds 2 baths1,040 sq. ft.
$370,000Pending3 beds 2 baths1,040 sq. ft.789 Green Valley Road Road #108, Watsonville, CA 95076
MLS# ML82029576Listed by: EXP REALTY OF CALIFORNIA INC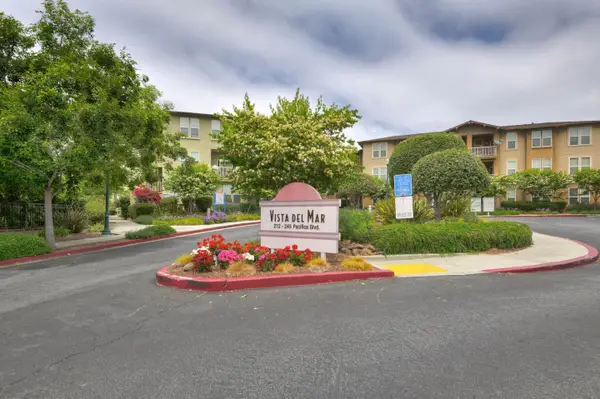 $525,000Active2 beds 2 baths888 sq. ft.
$525,000Active2 beds 2 baths888 sq. ft.225 Pacifica Boulevard #204, Watsonville, CA 95076
MLS# ML82029426Listed by: LEGEND REALTY & FINANCE GROUP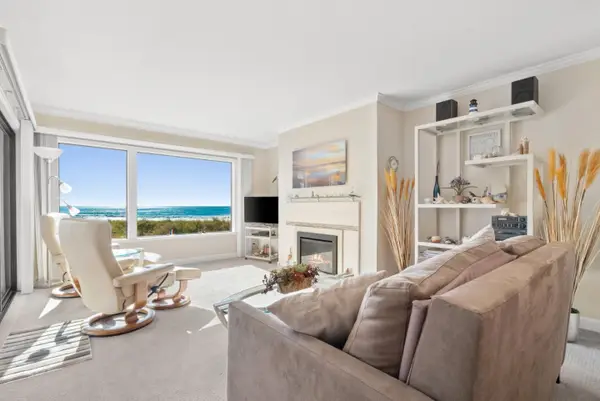 $1,175,000Active2 beds 2 baths1,052 sq. ft.
$1,175,000Active2 beds 2 baths1,052 sq. ft.101 Shell Drive #255, Watsonville, CA 95076
MLS# ML82029403Listed by: DAVID LYNG REAL ESTATE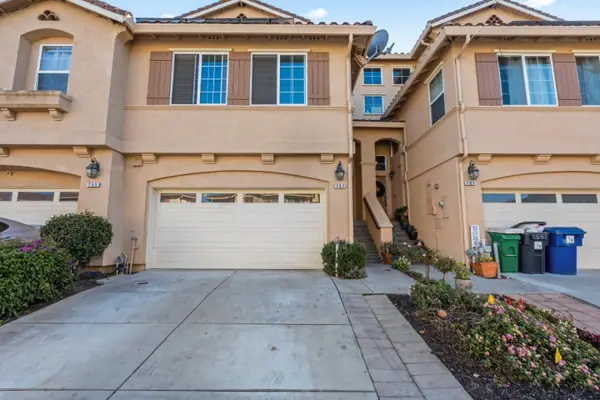 $769,000Active4 beds 3 baths2,092 sq. ft.
$769,000Active4 beds 3 baths2,092 sq. ft.757 Roble Street, Watsonville, CA 95076
MLS# ML82026206Listed by: RAEID FARHAT REAL ESTATE INC
