138 Sam Lee Drive, Weaverville, CA 96093
Local realty services provided by:Better Homes and Gardens Real Estate Results
138 Sam Lee Drive,Weaverville, CA 96093
$285,000
- 2 Beds
- 1 Baths
- 1,200 sq. ft.
- Single family
- Active
Listed by: sue leutwyler, terri townzen
Office: exp realty of california, inc.
MLS#:25-5026
Source:CA_SAR
Price summary
- Price:$285,000
- Price per sq. ft.:$237.5
About this home
Tucked away at the peaceful end of Sam Lee Drive, this charming 2-bedroom, 1-bath Weaverville home offers the perfect blend of privacy, comfort, and classic small-town appeal. With an estimated 1,200 square feet of living space on a 0.43-acre lot, there's plenty of room to relax both indoors and out. Step inside to find fresh new flooring, a cozy fireplace in the living room, and large windows framing sweeping mountain, valley, and tree views. A converted garage studio with a separate entrance offers flexible space for guests, hobbies, or a home office - while still maintaining a standard single-car garage for parking or storage. Located just minutes from historic downtown Weaverville, Trinity Alps recreation, and Trinity Alps Unified School District, this home offers convenience and seclusion all in one. Experience the beauty and tranquility of the Northern California lifestyle from this private, end-of-the-road retreat - where mountain views meet small-town charm.
Contact an agent
Home facts
- Listing ID #:25-5026
- Added:96 day(s) ago
- Updated:February 10, 2026 at 04:13 AM
Rooms and interior
- Bedrooms:2
- Total bathrooms:1
- Full bathrooms:1
- Living area:1,200 sq. ft.
Heating and cooling
- Cooling:Central
- Heating:Forced Air, Heating
Structure and exterior
- Roof:Composition
- Building area:1,200 sq. ft.
- Lot area:0.43 Acres
Utilities
- Water:Public
- Sewer:Public Sewer, Sewer
Finances and disclosures
- Price:$285,000
- Price per sq. ft.:$237.5
New listings near 138 Sam Lee Drive
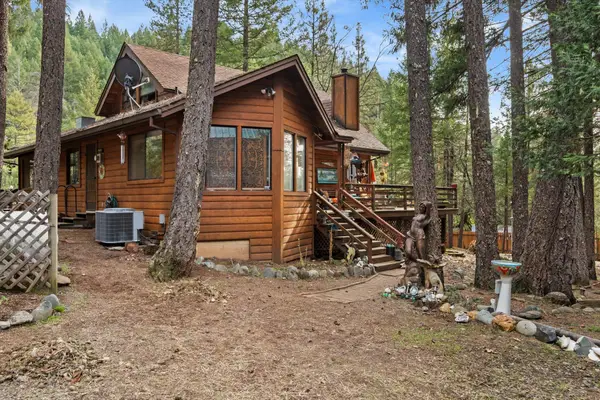 $399,000Active3 beds 2 baths1,560 sq. ft.
$399,000Active3 beds 2 baths1,560 sq. ft.200 Button Road, Weaverville, CA 96093
MLS# 26-363Listed by: EXP REALTY OF CALIFORNIA, INC.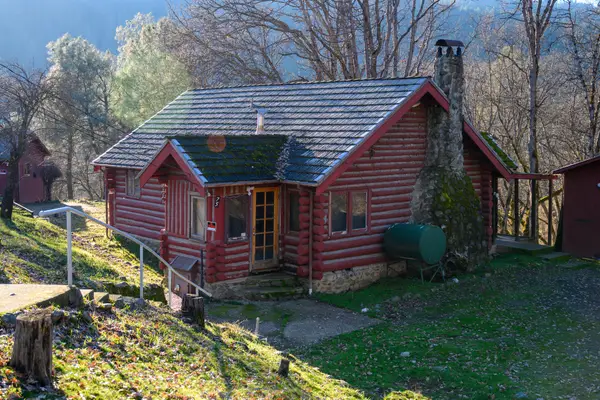 $250,000Active2 beds 2 baths900 sq. ft.
$250,000Active2 beds 2 baths900 sq. ft.51 & 75 Hart Street, Weaverville, CA 96093
MLS# 26-226Listed by: EXP REALTY OF CALIFORNIA, INC. $389,000Active3 beds 2 baths1,300 sq. ft.
$389,000Active3 beds 2 baths1,300 sq. ft.401 Mountain View Street, Weaverville, CA 96093
MLS# 26-150Listed by: BIG VALLEY PROPERTIES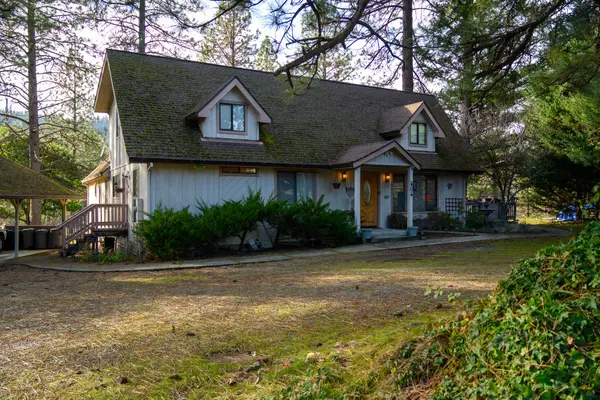 $399,000Active3 beds 3 baths2,856 sq. ft.
$399,000Active3 beds 3 baths2,856 sq. ft.506 Masonic Lane, Weaverville, CA 96093
MLS# 25-5498Listed by: EXP REALTY OF CALIFORNIA, INC.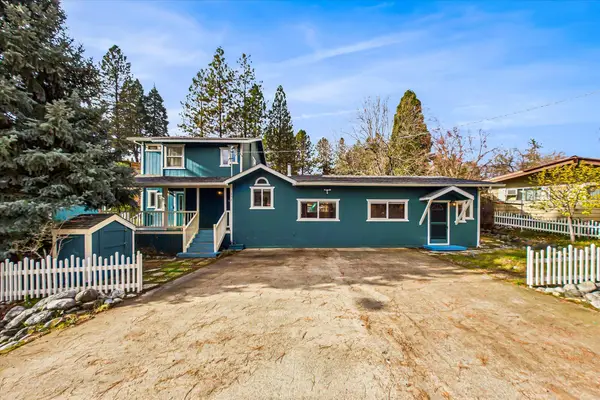 $349,000Active4 beds 3 baths2,080 sq. ft.
$349,000Active4 beds 3 baths2,080 sq. ft.181 Barbara Avenue, Weaverville, CA 96093
MLS# 271212Listed by: Coldwell Banker Sellers Realty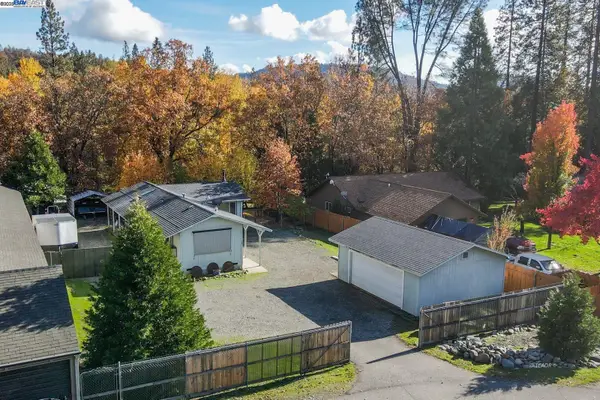 $225,000Active2 beds 1 baths1,082 sq. ft.
$225,000Active2 beds 1 baths1,082 sq. ft.56 Horseshoe Ln., Weaverville, CA 96093
MLS# 41117659Listed by: BIG VALLEY PROPERTIES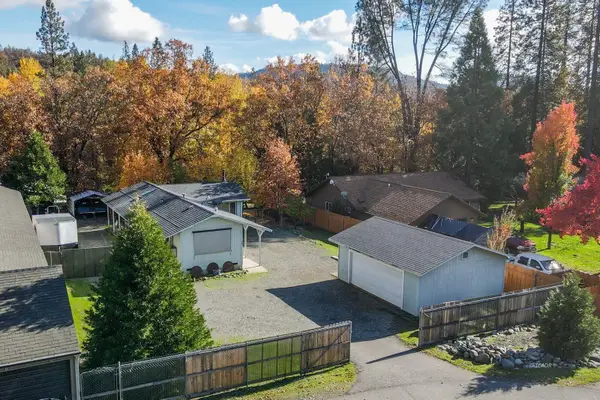 $225,000Active2 beds 1 baths1,082 sq. ft.
$225,000Active2 beds 1 baths1,082 sq. ft.56 Horseshoe Lane, Weaverville, CA 96093
MLS# 271082Listed by: Big Valley Properties $250,000Active5 beds 2 baths2,674 sq. ft.
$250,000Active5 beds 2 baths2,674 sq. ft.30 Bear Canyon Road, Weaverville, CA 96093
MLS# 25-4896Listed by: SHOWCASE REAL ESTATE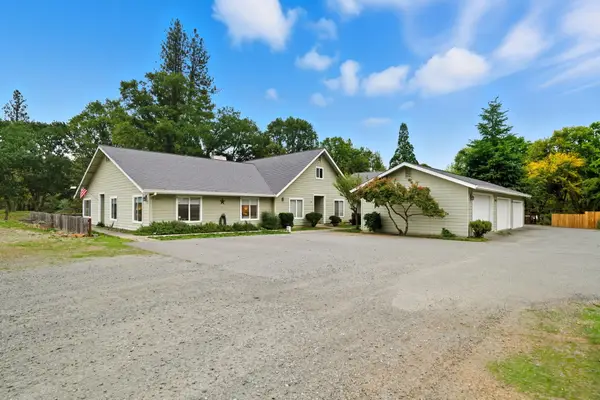 $349,000Active3 beds 2 baths2,174 sq. ft.
$349,000Active3 beds 2 baths2,174 sq. ft.331 Fairway Drive, Weaverville, CA 96093
MLS# 25-4660Listed by: WAHLUND & CO. REALTY GROUP

