1202 Clipper Lane, Harbor City (los Angeles), CA 90710
Local realty services provided by:Better Homes and Gardens Real Estate Reliance Partners

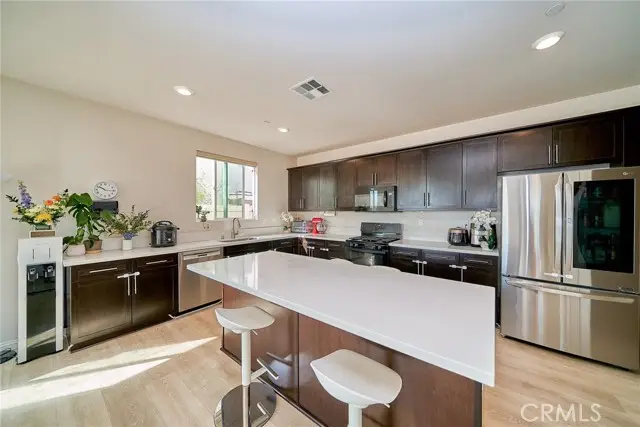
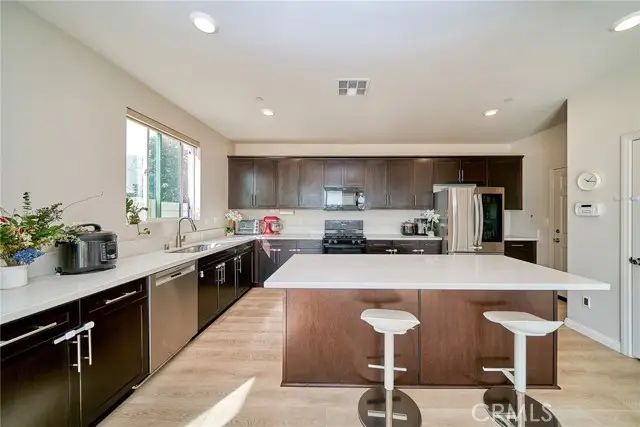
1202 Clipper Lane,Harbor City (los Angeles), CA 90710
$1,098,000
- 4 Beds
- 3 Baths
- 2,650 sq. ft.
- Single family
- Active
Listed by:minja joo
Office:new star realty & investment
MLS#:CRSB25057424
Source:CAMAXMLS
Price summary
- Price:$1,098,000
- Price per sq. ft.:$414.34
- Monthly HOA dues:$217
About this home
Beautiful gated community of The Villas at Harbor Pointe. 2-story single home free-standing in Harbor City! Perfect end unit. The fully detached townhouse truly has it all. As you enter, you’re welcomed to an open-concept floor plan. The first level includes a living room, dining area, kitchen, full bathroom, and bedroom. The kitchen boasts dark brown shaker cabinets with beautiful quartz countertops, stainless steel appliances, a walk-in pantry, and a large island with counter seating. Enjoy direct access to the 2-car garage from the kitchen, making it easy to unload groceries. The home has central AC and heat for added convenience. The outdoor private back patio is accessible through the dining area. Upstairs, you’ll find a BONUS FAMILY ROOM for fitness/media/office, three bedrooms, a bathroom, and a large laundry room. The primary suite features a spacious walk-in closet and bathroom with a double sink vanity, deep soaking tub, and walk-in shower. It’s also one of the few end units in a cul-de-sac. The community features a grassy park, children’s playground, dog park, and picnic areas with BBQs. It’s just east of Torrance, easily accessible to freeways, and close to hospitals. The solar panels on the roof.
Contact an agent
Home facts
- Year built:2019
- Listing Id #:CRSB25057424
- Added:147 day(s) ago
- Updated:August 15, 2025 at 01:42 PM
Rooms and interior
- Bedrooms:4
- Total bathrooms:3
- Full bathrooms:3
- Living area:2,650 sq. ft.
Heating and cooling
- Cooling:Central Air
- Heating:Central
Structure and exterior
- Year built:2019
- Building area:2,650 sq. ft.
- Lot area:0.54 Acres
Utilities
- Water:Public
Finances and disclosures
- Price:$1,098,000
- Price per sq. ft.:$414.34
New listings near 1202 Clipper Lane
- New
 $649,999Active2 beds 1 baths800 sq. ft.
$649,999Active2 beds 1 baths800 sq. ft.1145 Milton Street, Torrance, CA 90502
MLS# CRDW25183778Listed by: THE AVE - New
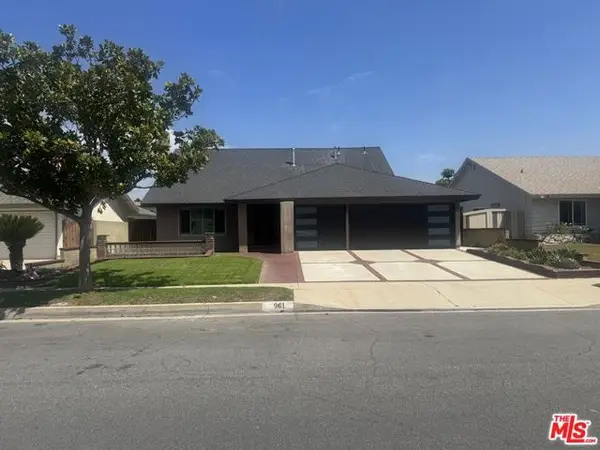 $1,200,000Active4 beds 3 baths2,502 sq. ft.
$1,200,000Active4 beds 3 baths2,502 sq. ft.961 Oakhorne Drive, Harbor City (los Angeles), CA 90710
MLS# CL25576237Listed by: MJB FINE HOMES & REALTY INC. - New
 $1,200,000Active4 beds 3 baths2,502 sq. ft.
$1,200,000Active4 beds 3 baths2,502 sq. ft.961 Oakhorne Drive, Harbor City, CA 90710
MLS# 25576237Listed by: MJB FINE HOMES & REALTY INC. - New
 $930,000Active3 beds 2 baths1,365 sq. ft.
$930,000Active3 beds 2 baths1,365 sq. ft.21141 Berendo Avenue, Torrance, CA 90502
MLS# DW25180010Listed by: RICO AND RICO REALTY AND ASSOC - New
 $689,000Active3 beds 3 baths1,490 sq. ft.
$689,000Active3 beds 3 baths1,490 sq. ft.1127 W 228th Street #24, Torrance, CA 90502
MLS# CRSB25178881Listed by: PENINSULA REALTY, INC. - New
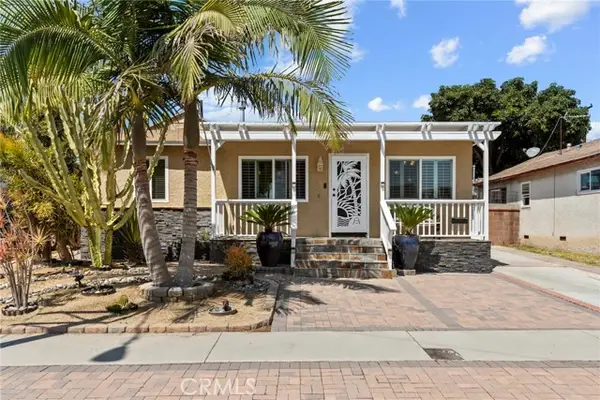 $889,000Active4 beds 2 baths1,400 sq. ft.
$889,000Active4 beds 2 baths1,400 sq. ft.22919 Broadwell Avenue, Torrance, CA 90502
MLS# CRSB25178307Listed by: REDFIN CORPORATION - New
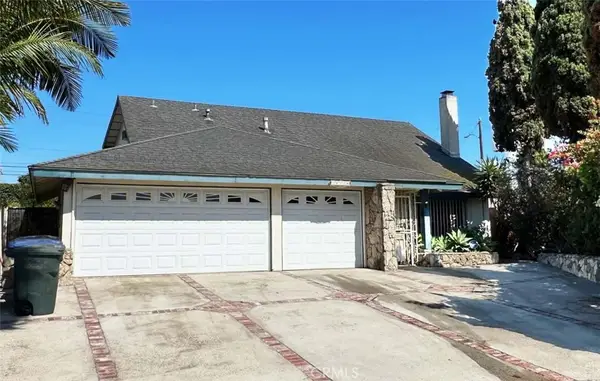 $899,000Active4 beds 3 baths2,082 sq. ft.
$899,000Active4 beds 3 baths2,082 sq. ft.24224 Spicewood Lane, Harbor City, CA 90710
MLS# PW25178105Listed by: COLDWELL BANKER REALTY - New
 $829,000Active4 beds 2 baths1,200 sq. ft.
$829,000Active4 beds 2 baths1,200 sq. ft.22909 Broadwell Avenue, Torrance, CA 90502
MLS# CRRS25178576Listed by: EXP REALTY OF SOUTHERN CA - New
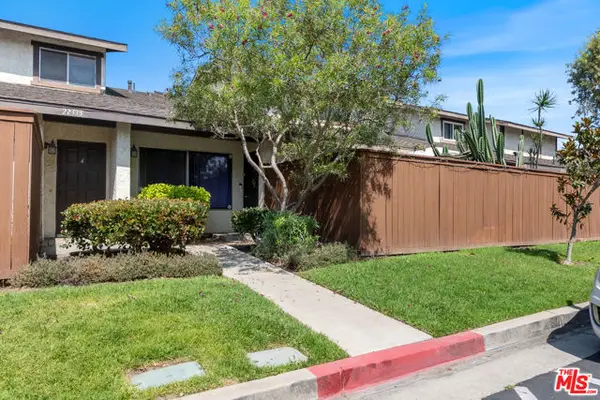 $699,999Active3 beds 3 baths1,549 sq. ft.
$699,999Active3 beds 3 baths1,549 sq. ft.22333 Harbor Ridge Lane #3, Torrance, CA 90502
MLS# CL25575469Listed by: EXP REALTY OF GREATER LOS ANGELES - New
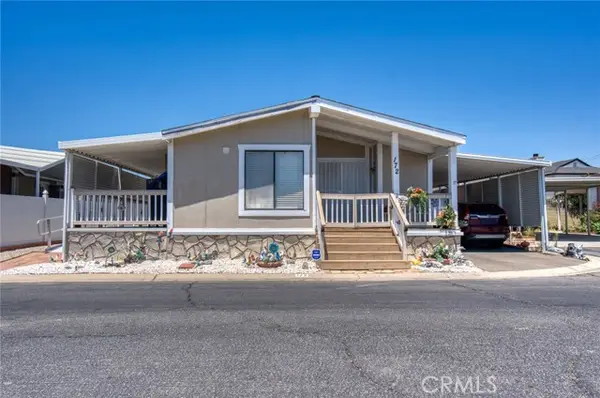 $245,000Active2 beds 2 baths1,440 sq. ft.
$245,000Active2 beds 2 baths1,440 sq. ft.1065 Lomita Boulevard #172, Harbor City (los Angeles), CA 90710
MLS# CRSB25161137Listed by: COMPASS

