1115 E Truman, West Covina, CA 91790
Local realty services provided by:Better Homes and Gardens Real Estate Everything Real Estate
1115 E Truman,West Covina, CA 91790
$560,000
- 2 Beds
- 2 Baths
- 1,191 sq. ft.
- Condominium
- Active
Listed by: kimberly nguyen, frank de la fuente
Office: america first real estate
MLS#:PW25253004
Source:CRMLS
Price summary
- Price:$560,000
- Price per sq. ft.:$470.19
- Monthly HOA dues:$300
About this home
Upgraded, spacious, nice 2 story Townhome/Condo in a quiet cul-de-sac residential neighborhood of West Covina. Driving directions, please input the address as 1115 E. Wescove Pl, West Covina for drive directions to the property. This home is conveniently located near supermarkets, shopping malls, schools, parks, bus stops and Mt Sac community college. The flooring is mostly hardwood and has been well maintained like new. The large living room has wood floor and is open and bright. Recess lighting throughout the living room and bedrooms. The kitchen was upgraded by previous owner with wood cabinets and granite countertop. The kitchen opens to the dining room and has an open bay kitchen island counter and a nice thoughtful pantry for dry foods and storage. The dining room opens into a cute courtyard between the home and the 2 car garage which is a very private area with a manually operated cover overhead to allow for relaxation and privacy. There's some areas with planters to be able to grow plants as well as an open area in the front to grow your desired plants. The bedrooms are spacious and the Master Bedroom has High Ceiling with both bedrooms have direct access to the bathroom. Good size closets. The bathroom is upgraded and clean and the powder room downstairs is convenient. Washer dryer area is inside the garage. This home is ready for its new owner to move in now as current owner has already found a new place. There's a 2-car garage with direct access to the open courtyard leading to the sliding glass door to the home. HOA dues cover water and trash and insurance so you don't have to pay extra for those utilities as its already covered with HOA dues and is really low compared to the other homes in the area. There's not many homes that has managed to keep such low fees for its owner in a townhome/condo community so don't miss this nice and makes sense, upgraded home!
Contact an agent
Home facts
- Year built:1980
- Listing ID #:PW25253004
- Added:108 day(s) ago
- Updated:February 21, 2026 at 02:20 PM
Rooms and interior
- Bedrooms:2
- Total bathrooms:2
- Full bathrooms:1
- Half bathrooms:1
- Living area:1,191 sq. ft.
Heating and cooling
- Cooling:Central Air
- Heating:Central Furnace
Structure and exterior
- Year built:1980
- Building area:1,191 sq. ft.
- Lot area:0.66 Acres
Schools
- High school:West Covina
Utilities
- Water:Water Not Available
- Sewer:Public Sewer, Sewer Connected
Finances and disclosures
- Price:$560,000
- Price per sq. ft.:$470.19
New listings near 1115 E Truman
- Open Sat, 1 to 5pmNew
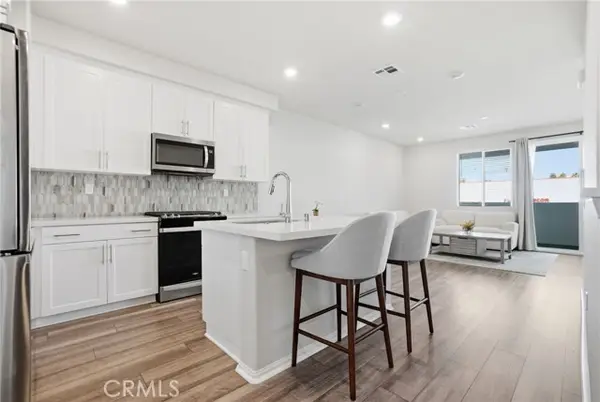 $768,888Active3 beds 3 baths1,730 sq. ft.
$768,888Active3 beds 3 baths1,730 sq. ft.1618 W. Cameron, West Covina, CA 91790
MLS# CV26031660Listed by: SOUTH POINTE PROPERTIES - Open Sat, 1 to 3pmNew
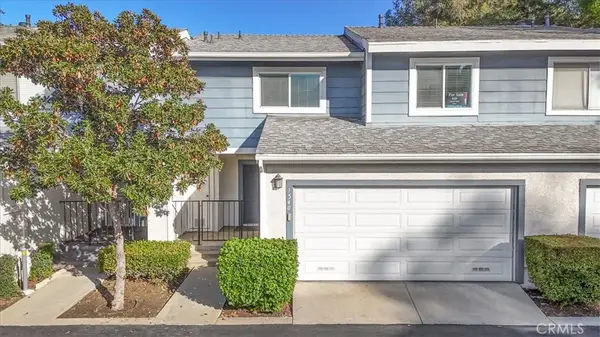 $625,000Active2 beds 3 baths1,387 sq. ft.
$625,000Active2 beds 3 baths1,387 sq. ft.1540 Potomac, West Covina, CA 91791
MLS# TR26036963Listed by: EXP REALTY OF CALIFORNIA INC - Open Sat, 1 to 3pmNew
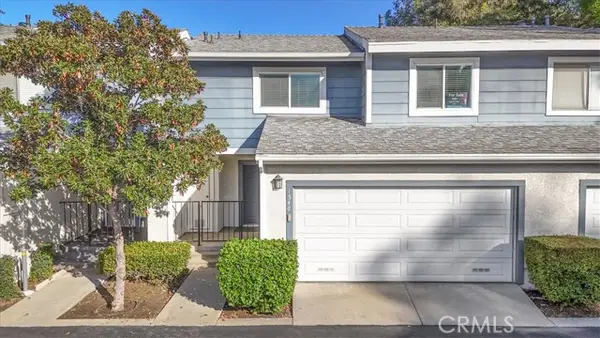 $625,000Active2 beds 3 baths1,387 sq. ft.
$625,000Active2 beds 3 baths1,387 sq. ft.1540 Potomac, West Covina, CA 91791
MLS# TR26036963Listed by: EXP REALTY OF CALIFORNIA INC - Open Sun, 1 to 4pmNew
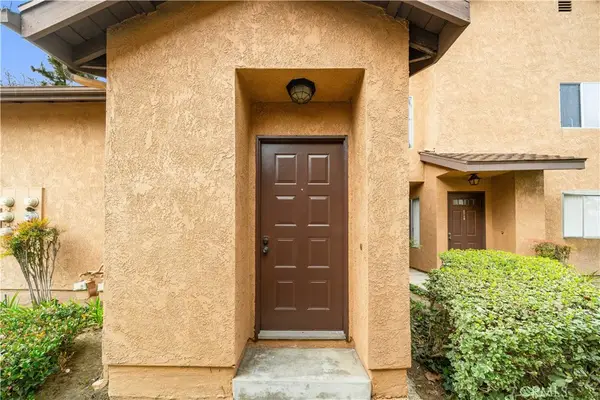 $639,800Active3 beds 2 baths1,502 sq. ft.
$639,800Active3 beds 2 baths1,502 sq. ft.2720 Calle Ruiz, West Covina, CA 91792
MLS# OC26035220Listed by: UNIVERSAL ELITE INC. - New
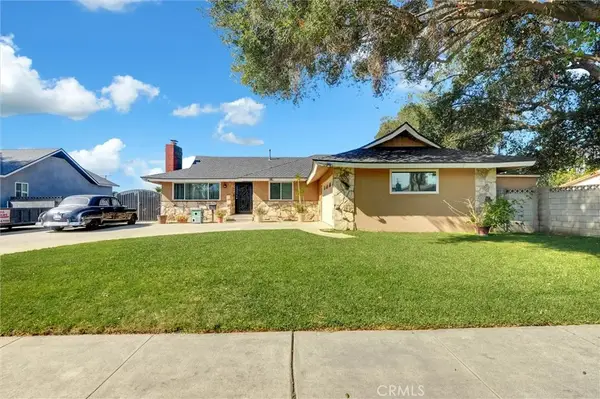 $1,198,888Active3 beds 3 baths1,908 sq. ft.
$1,198,888Active3 beds 3 baths1,908 sq. ft.901 S California Avenue, West Covina, CA 90790
MLS# MB26036206Listed by: CENTURY 21 REALTY MASTERS - Open Sat, 1 to 4pmNew
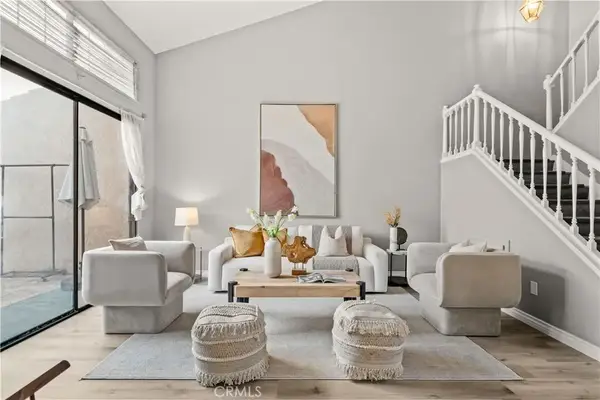 $743,000Active3 beds 3 baths2,054 sq. ft.
$743,000Active3 beds 3 baths2,054 sq. ft.2839 Onyx Way, West Covina, CA 91792
MLS# OC26036871Listed by: LATITUDE 33 REAL ESTATE - Open Sun, 1 to 4pmNew
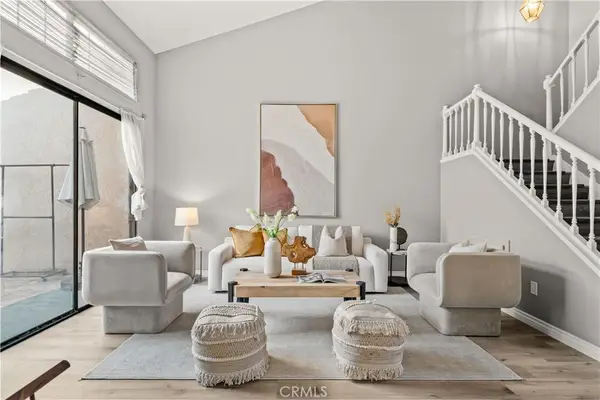 $743,000Active3 beds 3 baths2,054 sq. ft.
$743,000Active3 beds 3 baths2,054 sq. ft.2839 Onyx Way, West Covina, CA 91792
MLS# OC26036871Listed by: LATITUDE 33 REAL ESTATE - New
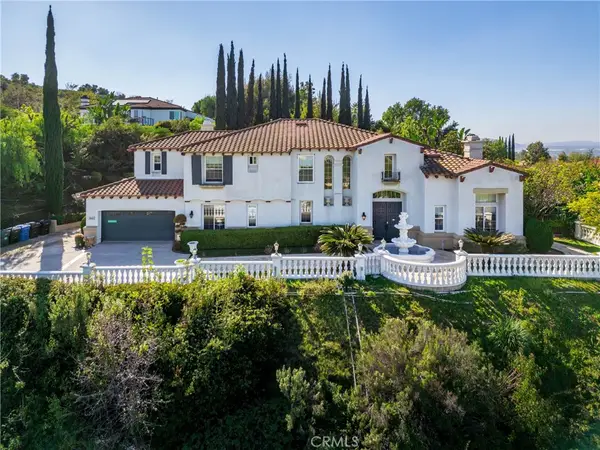 $2,196,500Active5 beds 5 baths4,353 sq. ft.
$2,196,500Active5 beds 5 baths4,353 sq. ft.1607 Green Ridge Terrace, West Covina, CA 91791
MLS# PW26011749Listed by: COMPASS - Open Sun, 1 to 4pmNew
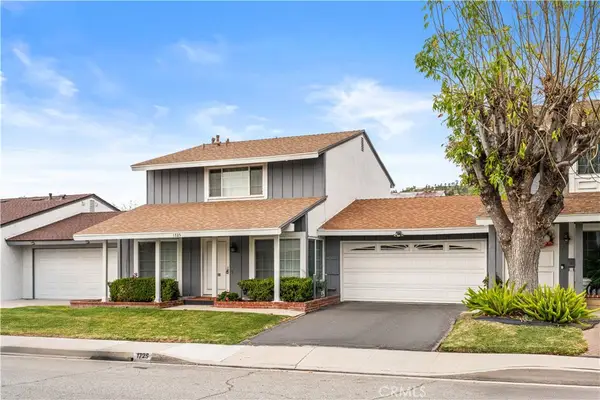 $800,000Active4 beds 3 baths1,600 sq. ft.
$800,000Active4 beds 3 baths1,600 sq. ft.1725 Fairridge, West Covina, CA 91792
MLS# CV26036735Listed by: PINNACLE REAL ESTATE GROUP - Open Sun, 2 to 4pmNew
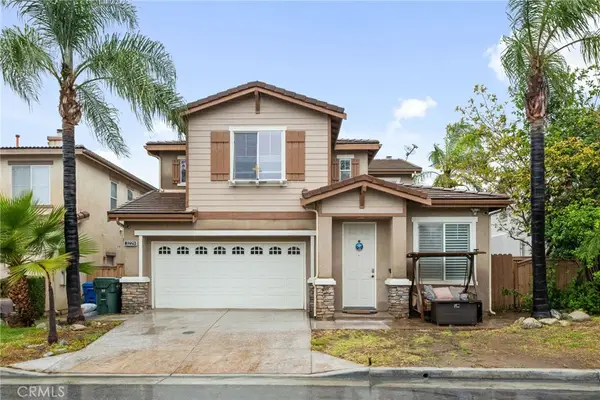 $1,048,888Active4 beds 3 baths2,588 sq. ft.
$1,048,888Active4 beds 3 baths2,588 sq. ft.3229 E Drycreek Road, West Covina, CA 91791
MLS# IG25281166Listed by: FIV REALTY CO

