1736 E Oakridge Circle, West Covina, CA 91792
Local realty services provided by:Better Homes and Gardens Real Estate Wine Country Group
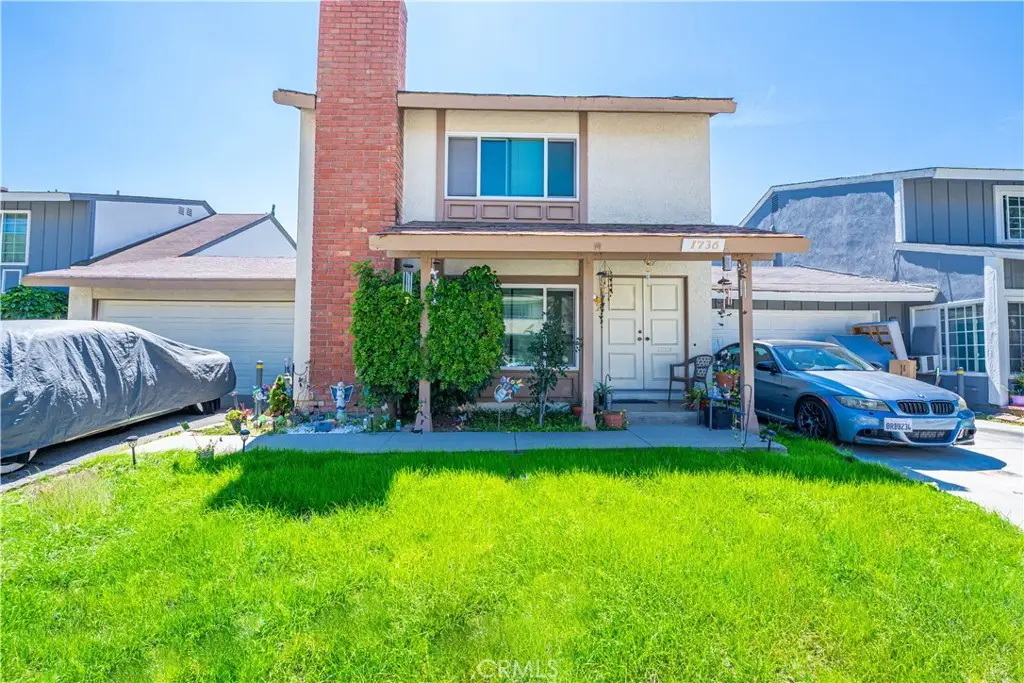
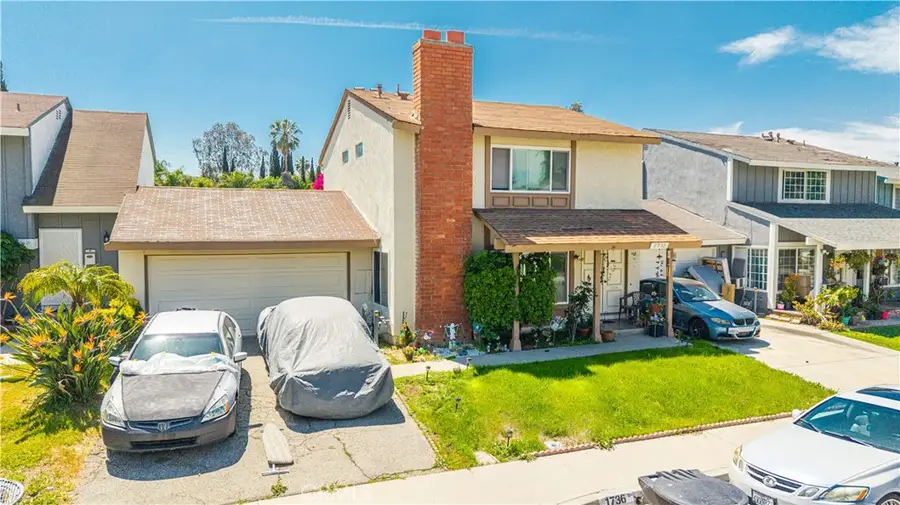
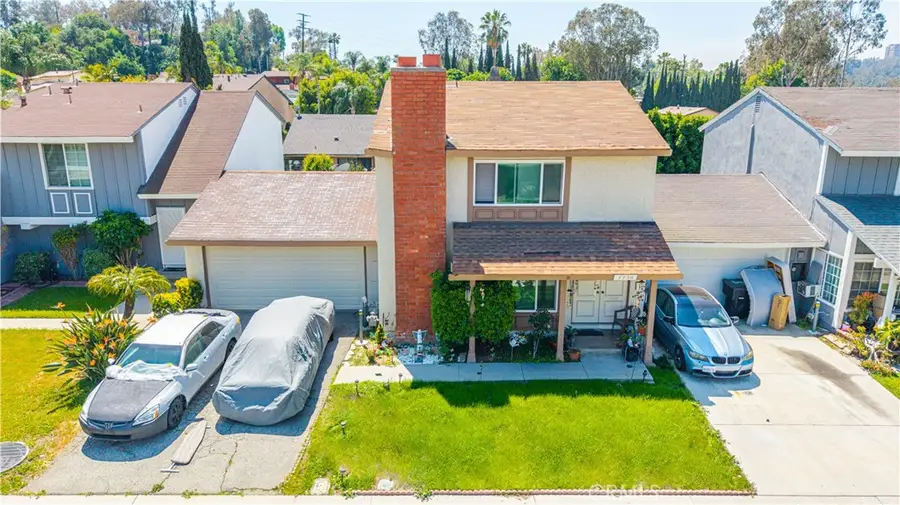
1736 E Oakridge Circle,West Covina, CA 91792
$769,900
- 3 Beds
- 3 Baths
- 1,440 sq. ft.
- Single family
- Active
Listed by:jorge badillo
Office:exp realty of california inc
MLS#:CV25078937
Source:CRMLS
Price summary
- Price:$769,900
- Price per sq. ft.:$534.65
About this home
Three bedrooms, three full bathrooms and 1,440 square feet of living space, all at the center of the warm, upscale city of West Covina. This home is also smack-dab in between the nationally known, major shopping powerhouses Costco & IKEA, as well as between both major freeways, the 10 & 60, marking it down as one of the most conveniently positioned homes in the area. There are also schools within proximity, grocery stores and places to chow down at that won't eat up your fuel. With everyone getting their own bathrooms, it is easy to keep balance within this household. The yard space is ideal for quick mowing & watering which means you can place a majority of your day into just relaxing at home. Even if you decide to go the way of the landlord, being able to ensure your tenants have secured private rooms with their own private bathrooms is almost unheard of. If the fridge is emptier than you'd like it to be, you don't have to travel very far as you have several different establishments to browse through within a short range of this home. Road warrior? Well, if you're taking a trip into the city of Los Angeles, you have two different routes conveniently North & South of your home, making traveling simplified and coming back home all the more effortless. Whether raising a family, or maybe renting out the rooms to tenants that desire private occupancy, this home is versatile in its offerings. West Covina lists plenty of homes offering less room that beckons a higher price for them, but you've caught lightning in a bottle with this property. Today, make this home yours and don't let it slip into another person's possession!
Contact an agent
Home facts
- Year built:1970
- Listing Id #:CV25078937
- Added:125 day(s) ago
- Updated:August 13, 2025 at 01:10 PM
Rooms and interior
- Bedrooms:3
- Total bathrooms:3
- Full bathrooms:3
- Living area:1,440 sq. ft.
Heating and cooling
- Cooling:Central Air
- Heating:Central Furnace
Structure and exterior
- Roof:Shingle
- Year built:1970
- Building area:1,440 sq. ft.
- Lot area:0.09 Acres
Utilities
- Water:Public, Water Connected
- Sewer:Public Sewer, Sewer Connected
Finances and disclosures
- Price:$769,900
- Price per sq. ft.:$534.65
New listings near 1736 E Oakridge Circle
- Open Sat, 12 to 3pmNew
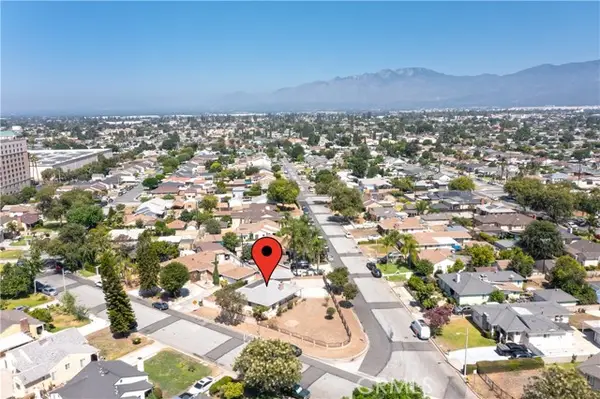 $699,900Active3 beds 2 baths1,242 sq. ft.
$699,900Active3 beds 2 baths1,242 sq. ft.2306 Cedarwood Street, West Covina, CA 91790
MLS# CV25168168Listed by: CENTURY 21 CITRUS REALTY INC - New
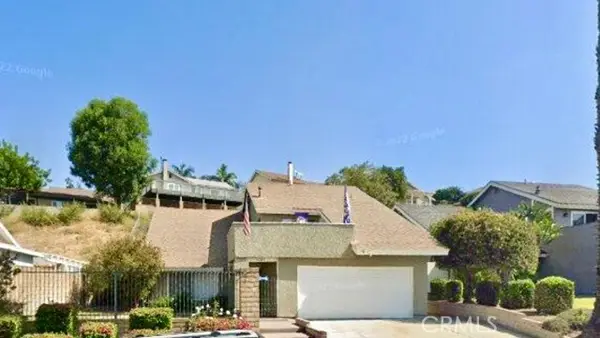 $828,000Active3 beds 3 baths1,925 sq. ft.
$828,000Active3 beds 3 baths1,925 sq. ft.2705 E Melissa Street, West Covina, CA 91792
MLS# CRSB25183189Listed by: WEST SHORES REALTY, INC. - New
 $989,000Active4 beds 2 baths1,861 sq. ft.
$989,000Active4 beds 2 baths1,861 sq. ft.1501 E Maplegrove Street, West Covina, CA 91792
MLS# CRTR25182563Listed by: WERE REAL ESTATE - New
 $638,888Active3 beds 3 baths1,269 sq. ft.
$638,888Active3 beds 3 baths1,269 sq. ft.3545 Eucalyptus Street, West Covina, CA 91792
MLS# CRTR25182117Listed by: A + REALTY & MORTGAGE - Open Sun, 12:30 to 2:30pmNew
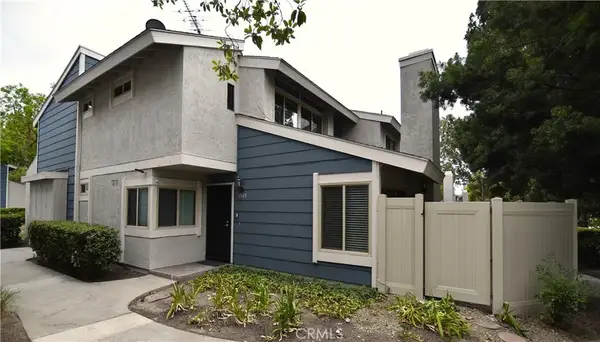 $638,888Active3 beds 3 baths1,269 sq. ft.
$638,888Active3 beds 3 baths1,269 sq. ft.3545 Eucalyptus Street, West Covina, CA 91792
MLS# TR25182117Listed by: A + REALTY & MORTGAGE - Open Sat, 2 to 5pmNew
 $558,000Active3 beds 2 baths1,152 sq. ft.
$558,000Active3 beds 2 baths1,152 sq. ft.1339 Parkside Drive, West Covina, CA 91792
MLS# CV25163495Listed by: CENTURY 21 MASTERS - Open Sun, 12:30 to 2:30pmNew
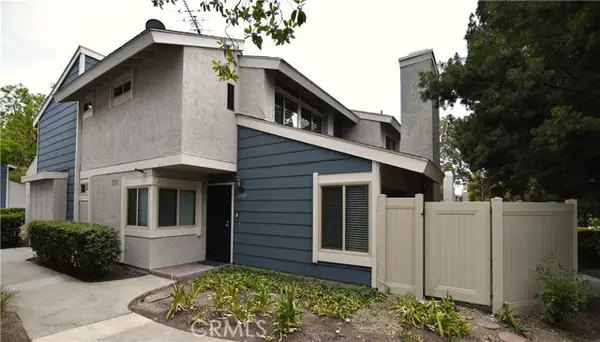 $638,888Active3 beds 3 baths1,269 sq. ft.
$638,888Active3 beds 3 baths1,269 sq. ft.3545 Eucalyptus Street, West Covina, CA 91792
MLS# TR25182117Listed by: A + REALTY & MORTGAGE - Open Sat, 1 to 4pmNew
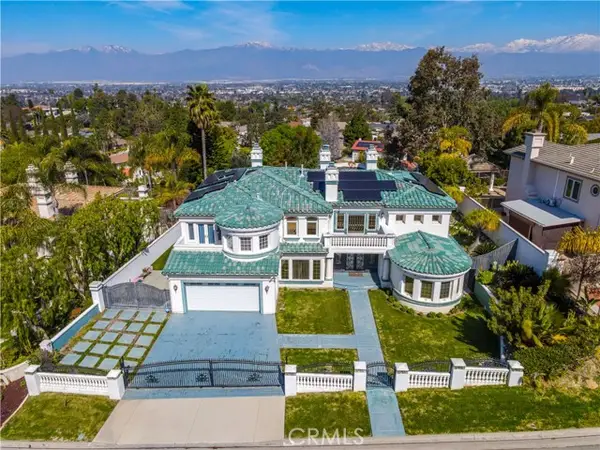 $2,380,000Active5 beds 6 baths5,479 sq. ft.
$2,380,000Active5 beds 6 baths5,479 sq. ft.2821 Countrywood Lane, West Covina, CA 91791
MLS# WS25181918Listed by: PINNACLE REAL ESTATE GROUP - Open Sun, 2 to 5pmNew
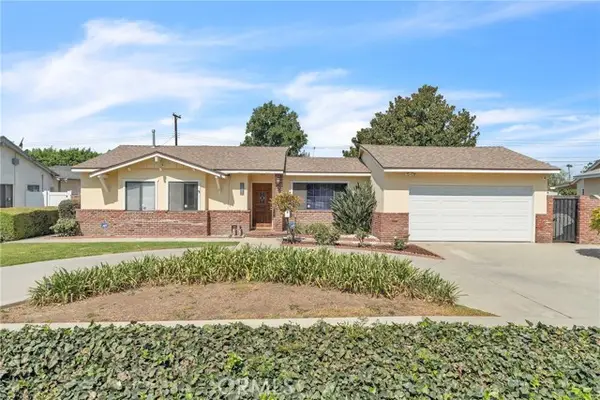 $878,000Active3 beds 2 baths1,589 sq. ft.
$878,000Active3 beds 2 baths1,589 sq. ft.1503 Broadmoor Avenue, West Covina, CA 91790
MLS# AR25182273Listed by: BERKSHIRE HATHAWAY HOMESERVICE - Open Sun, 2 to 5pmNew
 $878,000Active3 beds 2 baths1,589 sq. ft.
$878,000Active3 beds 2 baths1,589 sq. ft.1503 S Broadmoor Avenue, West Covina, CA 91790
MLS# AR25182273Listed by: BERKSHIRE HATHAWAY HOMESERVICE
