1743 Aspen Village Way, West Covina, CA 91791
Local realty services provided by:Better Homes and Gardens Real Estate Royal & Associates


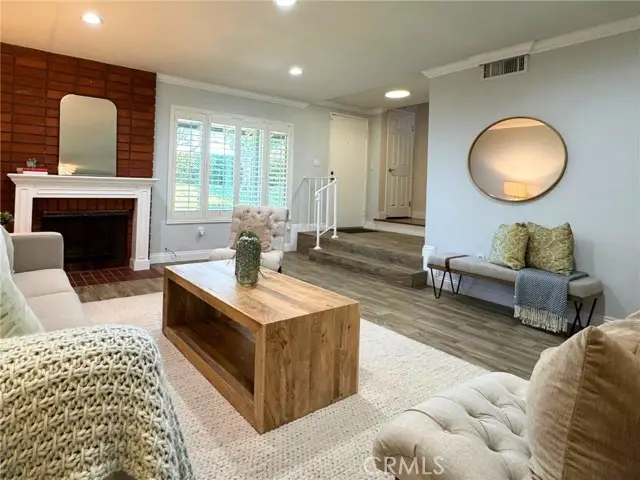
1743 Aspen Village Way,West Covina, CA 91791
$599,000
- 3 Beds
- 3 Baths
- 1,415 sq. ft.
- Condominium
- Active
Listed by:catherine ursache
Office:opulence realty
MLS#:CRWS25160325
Source:CA_BRIDGEMLS
Price summary
- Price:$599,000
- Price per sq. ft.:$423.32
- Monthly HOA dues:$695
About this home
Feels more like a house than a condo! Welcome home to this beautiful townhouse-style condo in the highly desirable, gated Aspen Village community of West Covina. Offering 3 bedrooms, 2.5 bathrooms, and 1,415 square feet of living space, this home blends comfort, functionality, and resort-style amenities in a tranquil, park-like setting. The interior features ceramic tile flooring on the first level and rich wood flooring throughout the second. Dual-pane Milgard windows and classic wood shutters provide both energy efficiency and timeless style. The spacious primary suite includes a walk-in shower and a custom-designed walk-in closet, while the guest bedroom also features a California Closets system, making organization effortless. The third bedroom is perfect for an additional bedroom or office. Central heating and air conditioning ensure year-round comfort. The indoor laundry room and direct-access, 2-car garage provide added convenience. Step outside to a private backyard oasis with high-end turf, gardening areas, and a capped sprinkler system ready for grass installation if desired. This outdoor space is both low-maintenance and versatile, making it ideal for relaxing or entertaining. The Aspen Village HOA covers trash service, security, insurance, and landscaping, as well as
Contact an agent
Home facts
- Year built:1976
- Listing Id #:CRWS25160325
- Added:29 day(s) ago
- Updated:August 15, 2025 at 02:44 PM
Rooms and interior
- Bedrooms:3
- Total bathrooms:3
- Full bathrooms:3
- Living area:1,415 sq. ft.
Heating and cooling
- Cooling:Central Air
- Heating:Central
Structure and exterior
- Year built:1976
- Building area:1,415 sq. ft.
- Lot area:1.06 Acres
Finances and disclosures
- Price:$599,000
- Price per sq. ft.:$423.32
New listings near 1743 Aspen Village Way
- New
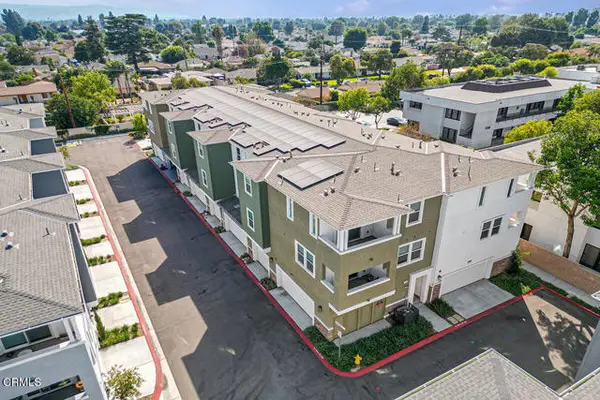 $750,000Active2 beds 3 baths1,216 sq. ft.
$750,000Active2 beds 3 baths1,216 sq. ft.1736 Cayton Loop, West Covina, CA 91790
MLS# CRP1-23632Listed by: REAR VIEW MIRROR HOLDINGS INC. - New
 $502,000Active2 beds 1 baths968 sq. ft.
$502,000Active2 beds 1 baths968 sq. ft.2059 E Aroma Drive, West Covina, CA 91791
MLS# CV25179139Listed by: HOMEQUEST REAL ESTATE - New
 $549,900Active2 beds 3 baths1,114 sq. ft.
$549,900Active2 beds 3 baths1,114 sq. ft.1937 Jacaranda Street, West Covina, CA 91791
MLS# CV25181212Listed by: CENTURY 21 MASTERS - New
 $799,900Active4 beds 2 baths1,137 sq. ft.
$799,900Active4 beds 2 baths1,137 sq. ft.1908 E Walnut Creek Parkway, West Covina, CA 91791
MLS# CRCV25182868Listed by: KELLER WILLIAMS COVINA - Open Sat, 11am to 3pmNew
 $850,000Active3 beds 2 baths1,566 sq. ft.
$850,000Active3 beds 2 baths1,566 sq. ft.1014 S Susanna Avenue, West Covina, CA 91790
MLS# CV25170652Listed by: CENTURY 21 MASTERS - New
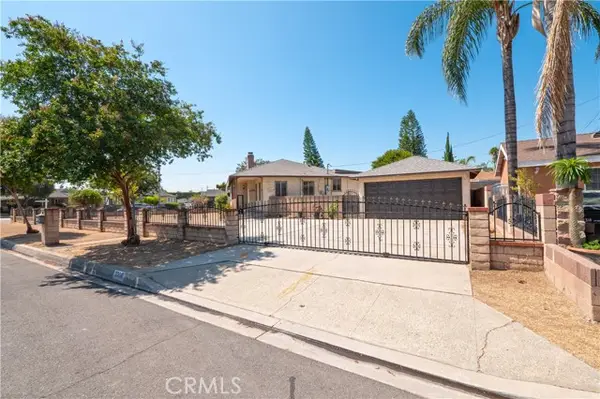 $699,900Active3 beds 2 baths1,242 sq. ft.
$699,900Active3 beds 2 baths1,242 sq. ft.2306 W Cedarwood Street, West Covina, CA 91790
MLS# CRCV25168168Listed by: CENTURY 21 CITRUS REALTY INC - New
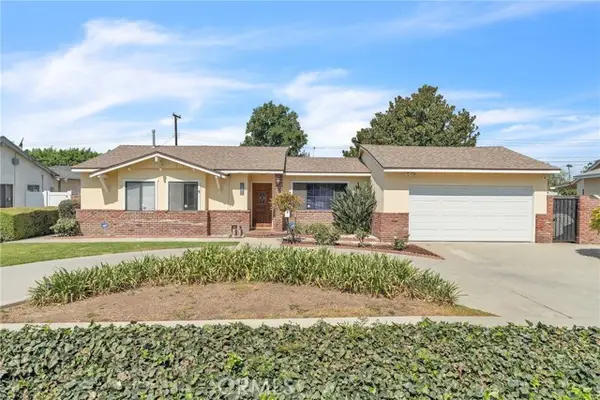 $878,000Active3 beds 2 baths1,589 sq. ft.
$878,000Active3 beds 2 baths1,589 sq. ft.1503 S Broadmoor Avenue, West Covina, CA 91790
MLS# CRAR25182273Listed by: BERKSHIRE HATHAWAY HOMESERVICE - New
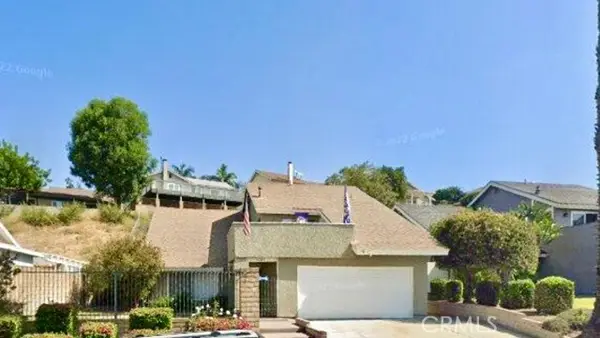 $828,000Active3 beds 3 baths1,925 sq. ft.
$828,000Active3 beds 3 baths1,925 sq. ft.2705 E Melissa Street, West Covina, CA 91792
MLS# CRSB25183189Listed by: WEST SHORES REALTY, INC. - New
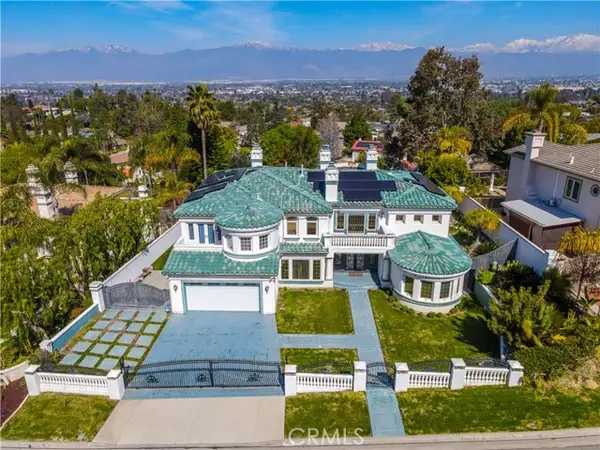 $2,380,000Active5 beds 6 baths5,479 sq. ft.
$2,380,000Active5 beds 6 baths5,479 sq. ft.2821 Countrywood Lane, West Covina, CA 91791
MLS# CRWS25181918Listed by: PINNACLE REAL ESTATE GROUP - New
 $989,000Active4 beds 2 baths1,861 sq. ft.
$989,000Active4 beds 2 baths1,861 sq. ft.1501 E Maplegrove Street, West Covina, CA 91792
MLS# CRTR25182563Listed by: WERE REAL ESTATE

